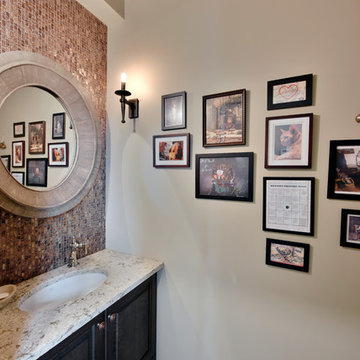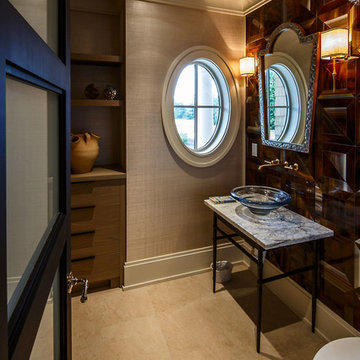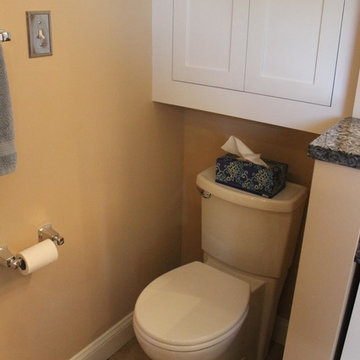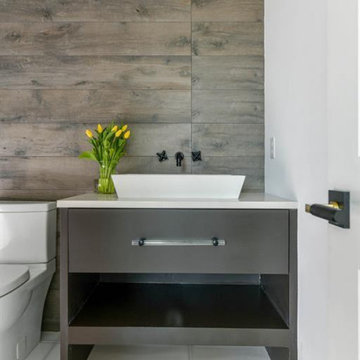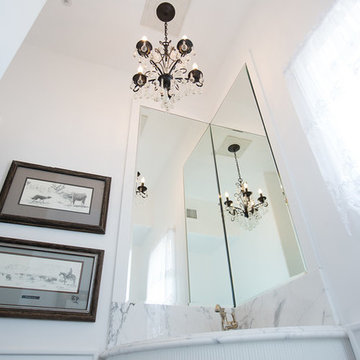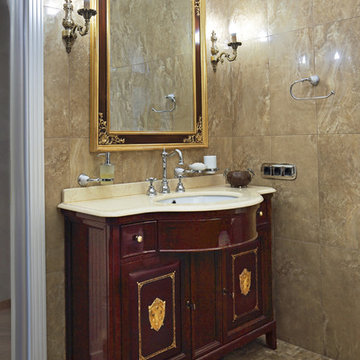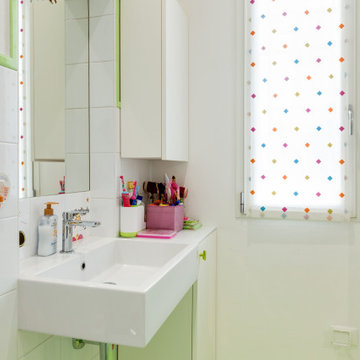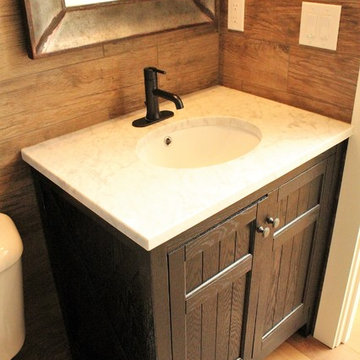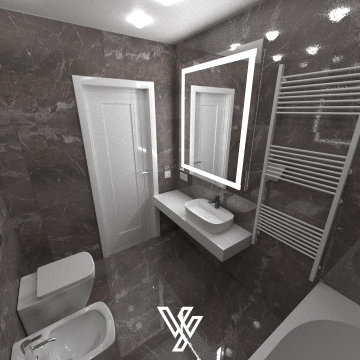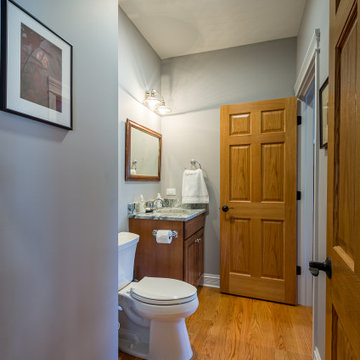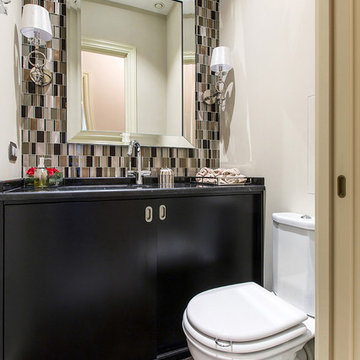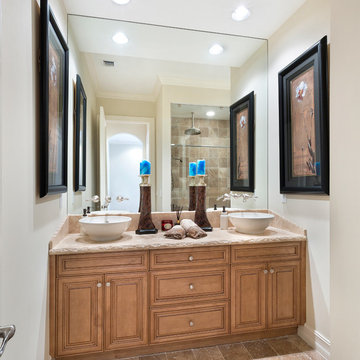Powder Room Design Ideas with Brown Tile and Marble Benchtops
Refine by:
Budget
Sort by:Popular Today
61 - 80 of 86 photos
Item 1 of 3
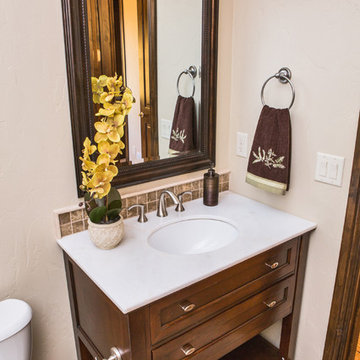
This aesthetic vanity is simple and elegant providing a lot of light and a large mirror with lovely cabinets
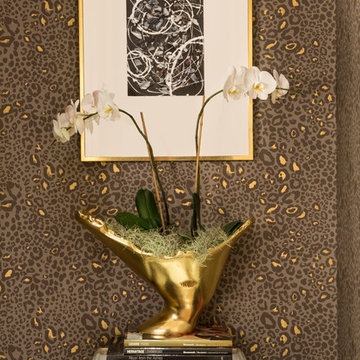
Tres Chic elegant and sophisticated powder room was created for DC Design House in 2016. The proceeds benefit the Children's National Health System.
To obtain sources, copy and paste this link into your browser. https://www.lenakroupnikinteriors.com/portfolio Photo by Angie Seckinger
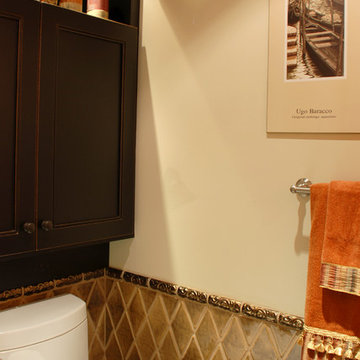
Award Winning Design for a compact guest powder room in a Suburban Toronto home
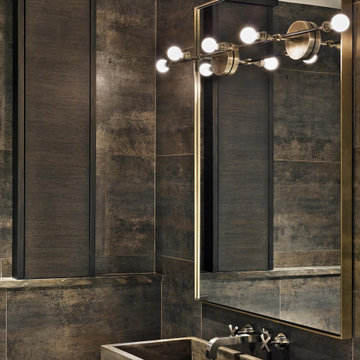
Brass finishes, brass plumbing, brass accessories, pre-fabricated vanity sink, grey grout, specialty wallpaper, brass lighting, custom tile pattern
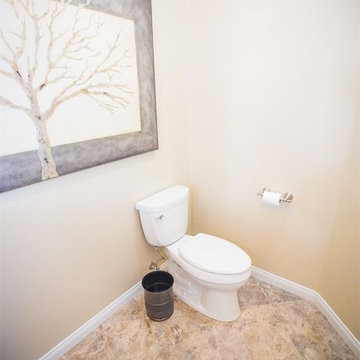
Cabinets, Open shelving, Glass knobs, Decorative mirror, Porcelain tile floors, Soft gold paint, Fluted vessel sink, Brushed nickel fixtures with a Comfort Height Kohler Cimarron toilet. Sconce lighting, Crown molding - Adam Vinson - Photographer Adam Vinson - Photographer
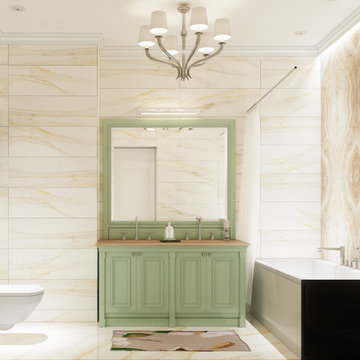
Bright marble tiled bathroom with decorative stone panels. The Cabinet under the sink with a big mirror olive green blends in well with the interior refresh.
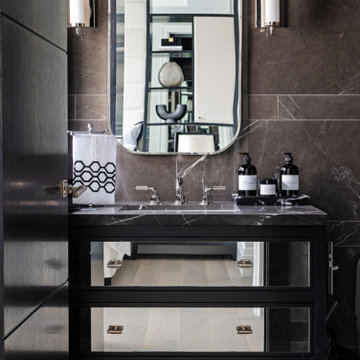
This stunning custom build home is nestled on a picturesque tree-lined street in Oakville. We met the clients at the beginning stages of designing their dream home. Their objective was to design and furnish a home that would suit their lifestyle and family needs. They love to entertain and often host large family gatherings.
Clients wanted a more transitional look and feel for this house. Their previous house was very traditional in style and décor. They wanted to move away from that to a much more transitional style, and they wanted a different colour palette from the previous house. They wanted a lighter and fresher colour scheme for this new house.
Collaborating with Dina Mati, we crafted spaces that prioritize both functionality and timeless aesthetics.
For more about Lumar Interiors, see here: https://www.lumarinteriors.com/
To learn more about this project, see here: https://www.lumarinteriors.com/portfolio/oakville-transitional-home-design
Powder Room Design Ideas with Brown Tile and Marble Benchtops
4
