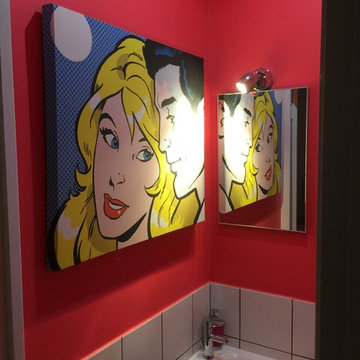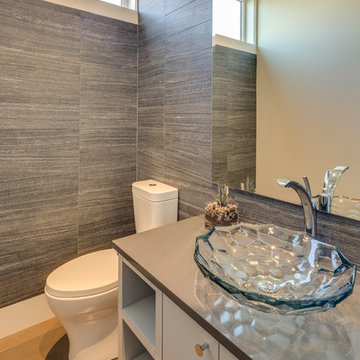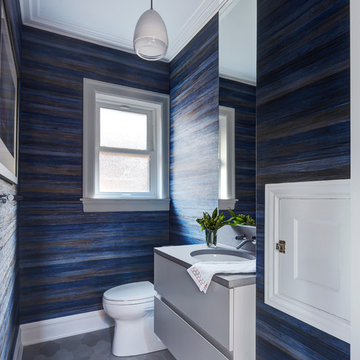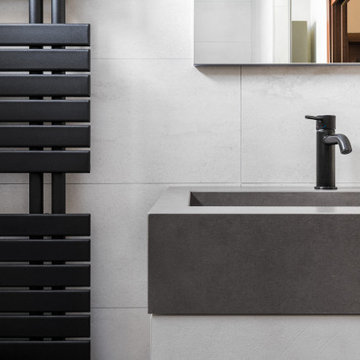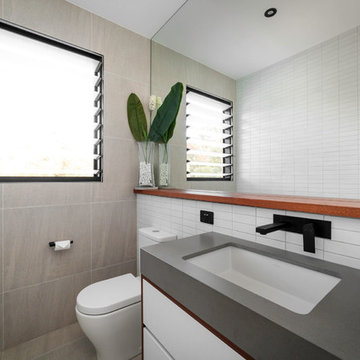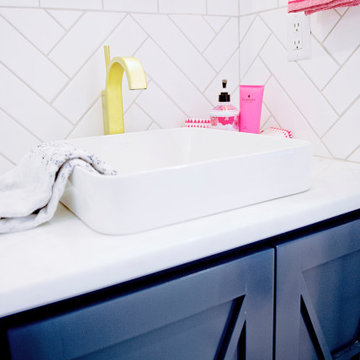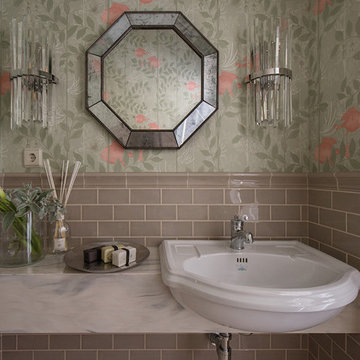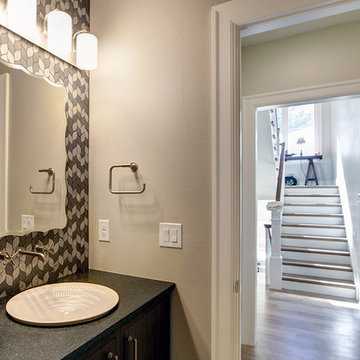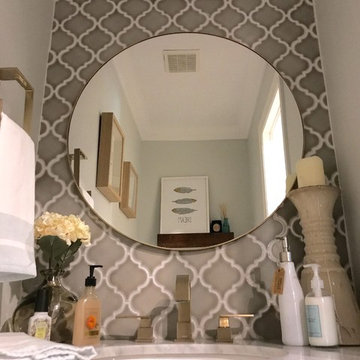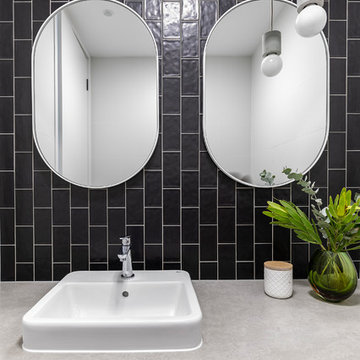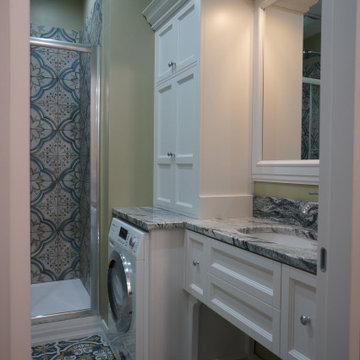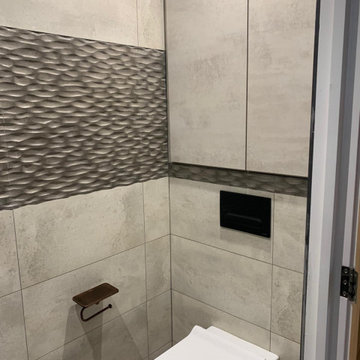Powder Room Design Ideas with Ceramic Tile and Grey Benchtops
Refine by:
Budget
Sort by:Popular Today
121 - 140 of 239 photos
Item 1 of 3
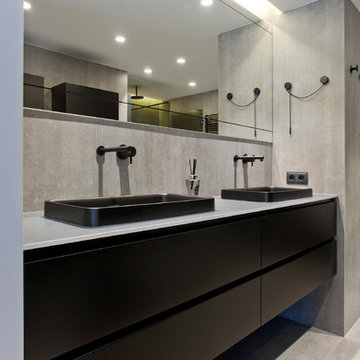
Los clientes de este ático confirmaron en nosotros para unir dos viviendas en una reforma integral 100% loft47.
Esta vivienda de carácter eclético se divide en dos zonas diferenciadas, la zona living y la zona noche. La zona living, un espacio completamente abierto, se encuentra presidido por una gran isla donde se combinan lacas metalizadas con una elegante encimera en porcelánico negro. La zona noche y la zona living se encuentra conectado por un pasillo con puertas en carpintería metálica. En la zona noche destacan las puertas correderas de suelo a techo, así como el cuidado diseño del baño de la habitación de matrimonio con detalles de grifería empotrada en negro, y mampara en cristal fumé.
Ambas zonas quedan enmarcadas por dos grandes terrazas, donde la familia podrá disfrutar de esta nueva casa diseñada completamente a sus necesidades
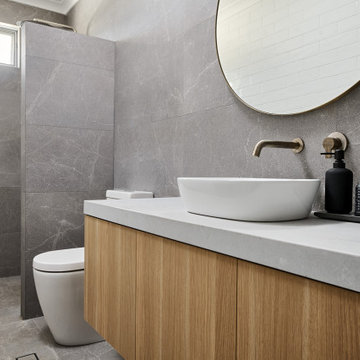
Natural planked oak, paired with chalky white and concrete sheeting highlights our Jackson Home as a Scandinavian Interior. With each room focused on materials blending cohesively, the rooms holid unity in the home‘s interior. A curved centre peice in the Kitchen encourages the space to feel like a room with customised bespoke built in furniture rather than your every day kitchen.
My clients main objective for the homes interior, forming a space where guests were able to interact with the host at times of entertaining. Unifying the kitchen, dining and living spaces will change the layout making the kitchen the focal point of entrace into the home.
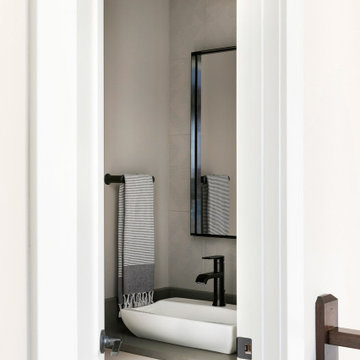
An L shaped Powder room featuring a floating cabinet vanity, vessel sink, full-height tile feature wall behind the vanity and pendant light for added interest. The black plumbing fixtures pull in additional black accents on the main level.
Photos by Spacecrafting Photography
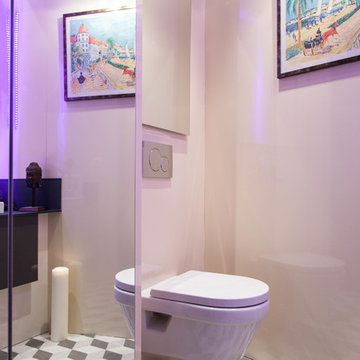
Un espace attenant à la salle d'eau a été réorganisé pour les toilettes avec vasque et armoire de toilette, Placard technique dissimulé, pour recevoir le chauffe-eau. Cabinet de toilette esthétique et fonctionnel.. Crédit photo Ajda Kara
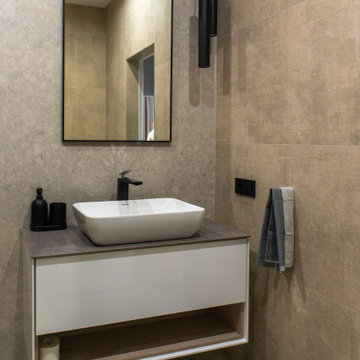
Сан.узел в серых тонах, плитка под бетон , черный смеситель, подвесные светлые тумбы
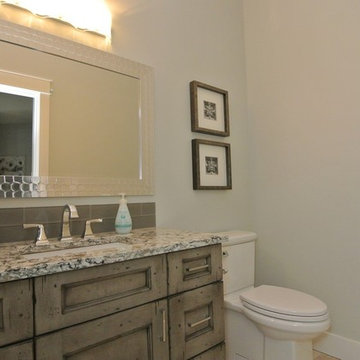
Cabinets - Maple Appaloosa from Design Craft supplied by Cassidy deVeer of Express Flooring
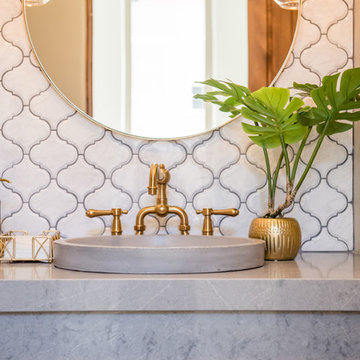
Eclectic Powder Bath with custom concrete sink, floating vanity, mosaic tile and brass accents | Red Egg Design Group| Courtney Lively Photography
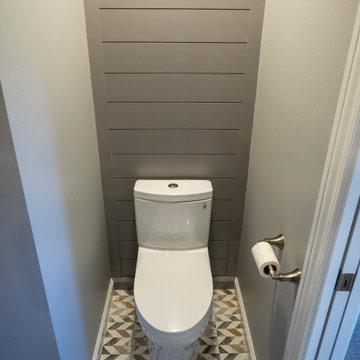
In the second bathroom the space that the features the toilet has a very unique look mixing a cross hatched tile with rhe horizontal lines of the shiplap.
Powder Room Design Ideas with Ceramic Tile and Grey Benchtops
7
