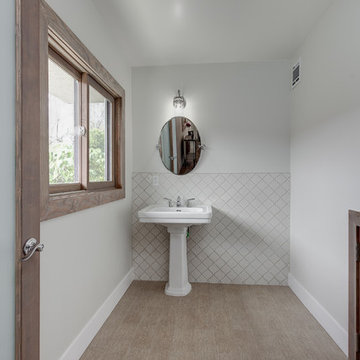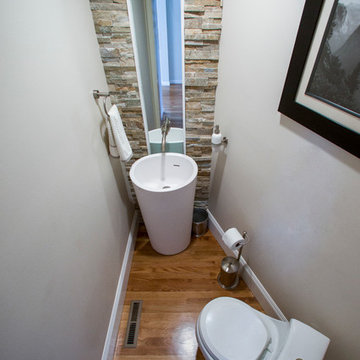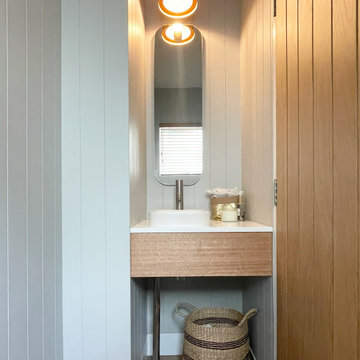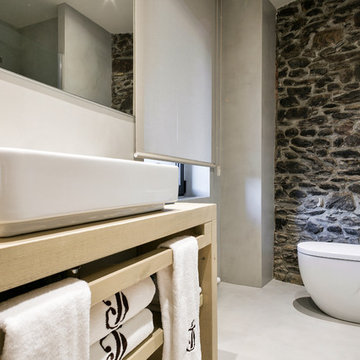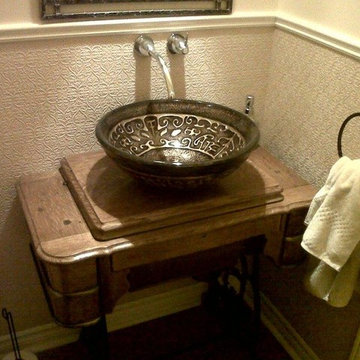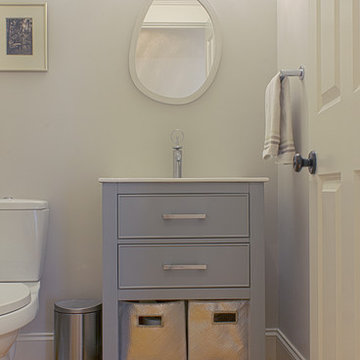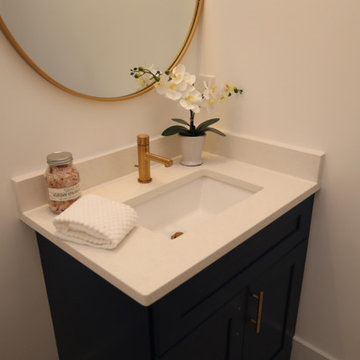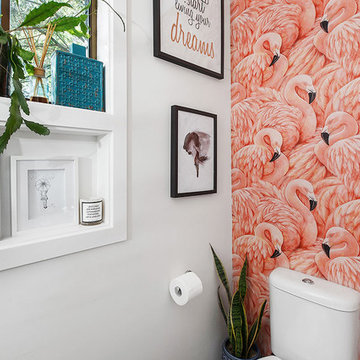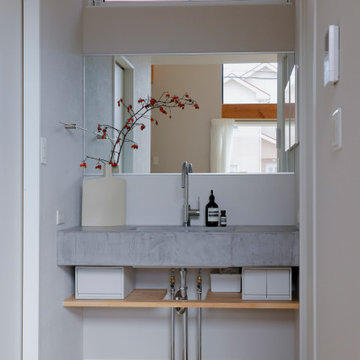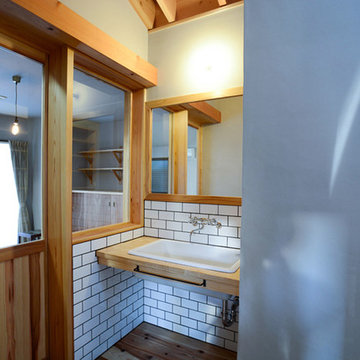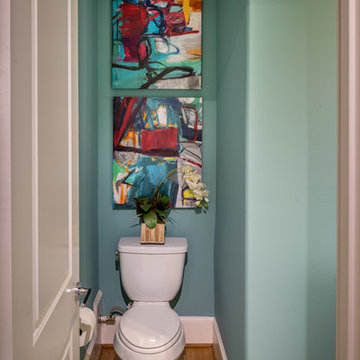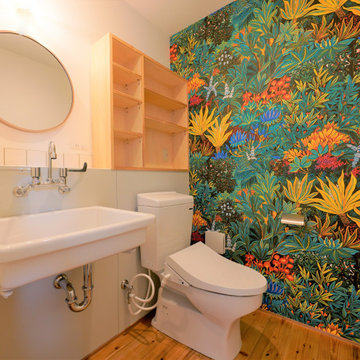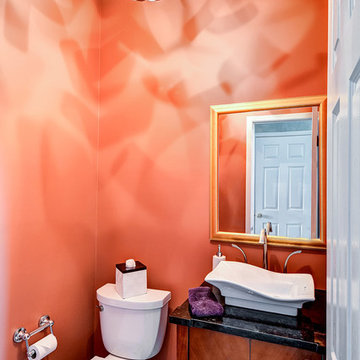Powder Room Design Ideas with Light Hardwood Floors
Refine by:
Budget
Sort by:Popular Today
21 - 40 of 92 photos
Item 1 of 3

The powder room, shown here, exists just outside the kitchen. The vanity was built out of an old end table the homeowners already had. We remodeled it to accommodate the vessel sink.
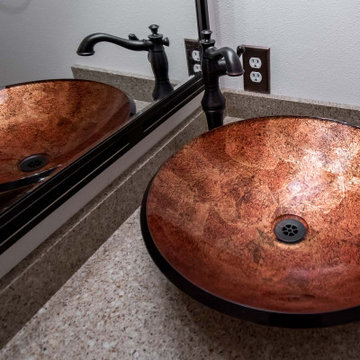
Small powder room update with new toilet, lighting, small vanity with decorative glass vessel sink.
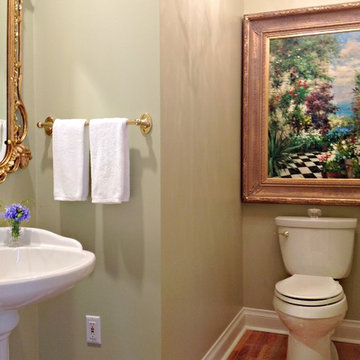
How do you make a small space interesting? Treat it as if it's not small! By adding a crystal chandelier and large oil painting gave this space a WOW factor!
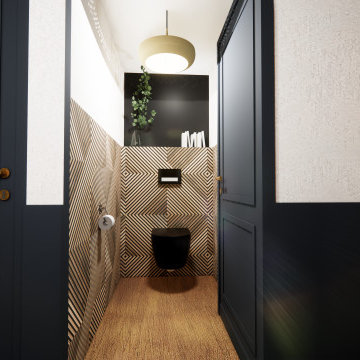
Cette pièce suit le caractère de la chambre parentale, notamment par son papier peint qui apporte toute la particularité à l'espace.
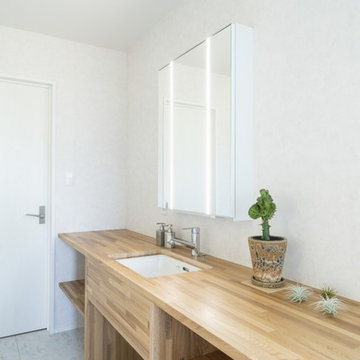
すご~く広いリビングで心置きなく寛ぎたい。
くつろぐ場所は、ほど良くプライバシーを保つように。
ゆっくり本を読んだり、家族団らんしたり、たのしさを詰め込んだ暮らしを考えた。
ひとつひとつ動線を考えたら、私たち家族のためだけの「平屋」のカタチにたどり着いた。
流れるような回遊動線は、きっと日々の家事を楽しくしてくれる。
そんな家族の想いが、またひとつカタチになりました。
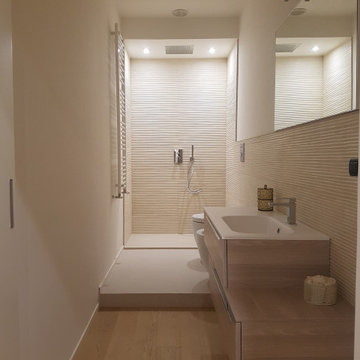
L' intervento ha previsto la ristrutturazione completa di un appartamento anni '70, in pessimo stato di conservazione. L'impianto iniziale prevedeva un ingresso caratterizzato da un lunghissimo corridoio che conduceva alle varie stanze divise tra salotto, cucina, bagno, ripostiglio e tre camere da letto. ll progetto di ristrutturazione ha previsto un nuovo impianto abitativo caratterizzato da un ingresso riservato che apre verso l'open space salotto - cucina - pranzo, completano la zona giorno una camera studio e un bagno. Una porta divisoria separa la zona giorno dalla zona notte dove sono stati organizzati una camera ospiti, armadi a scomparsa con area lavanderia e aria privata padronale con cabina armadio e bagno.
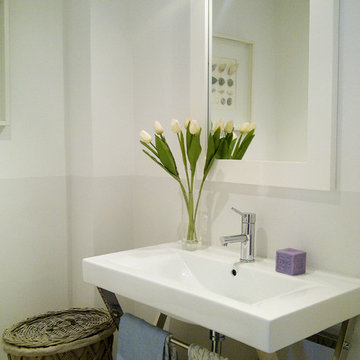
Reforma de aseo de cortesía en la planta baja de una vivienda adosada.
Powder Room Design Ideas with Light Hardwood Floors
2
