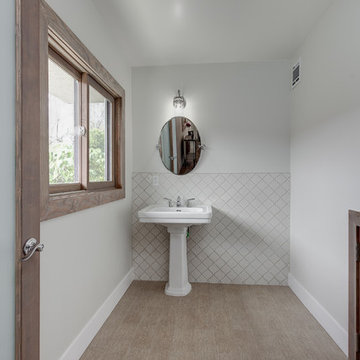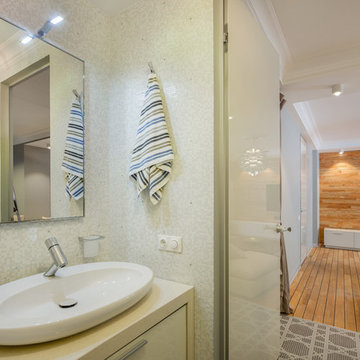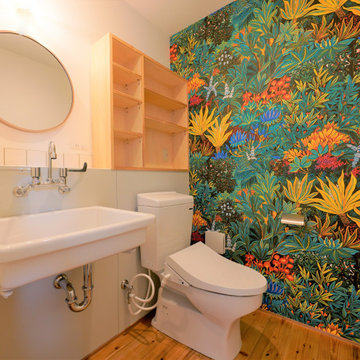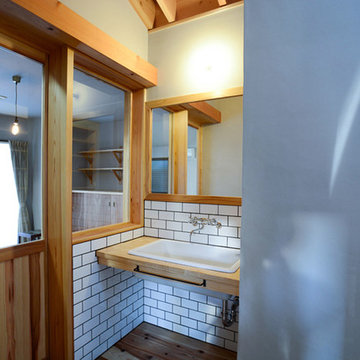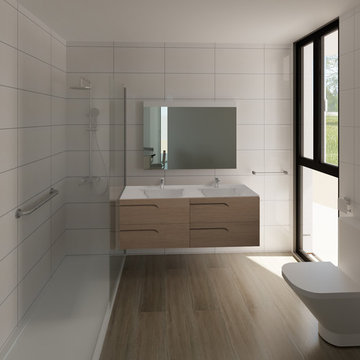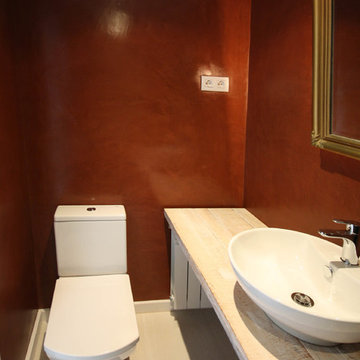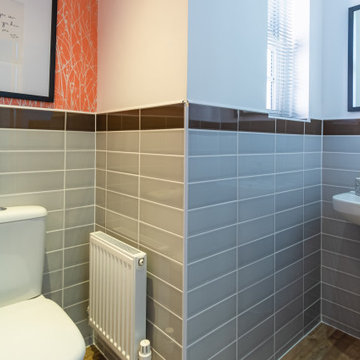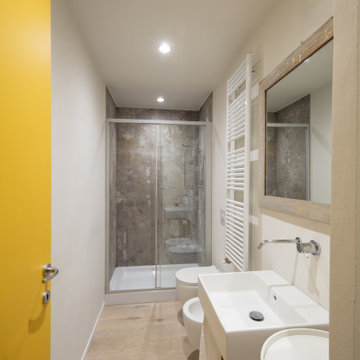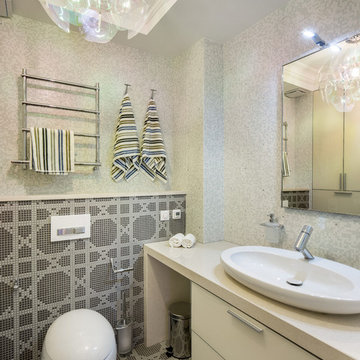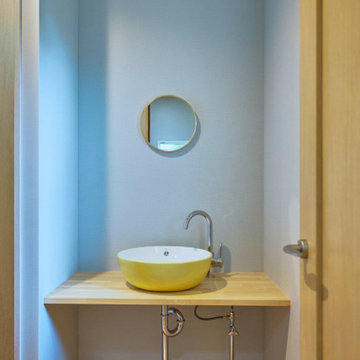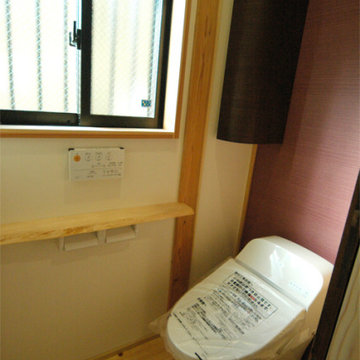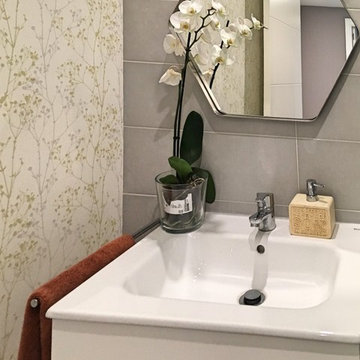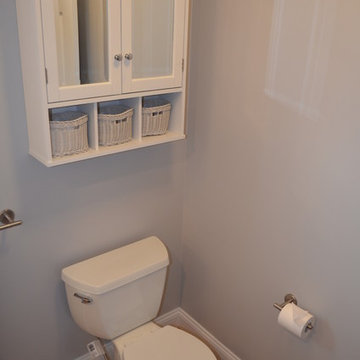Powder Room Design Ideas with Light Hardwood Floors
Refine by:
Budget
Sort by:Popular Today
61 - 80 of 92 photos
Item 1 of 3
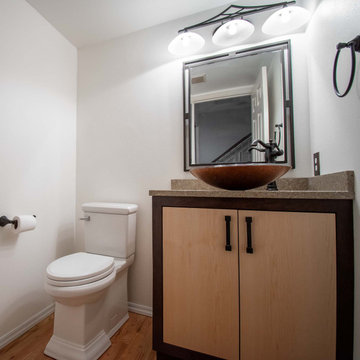
Small powder room update with new toilet, lighting, small vanity with decorative glass vessel sink.
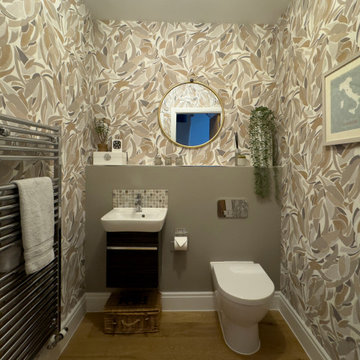
With the interiors budget mostly committed to the kitchen / diner and living room, we opted to keep the existing fixtures and simply update the colour scheme, adding a textured wallpaper to make the space more fun.
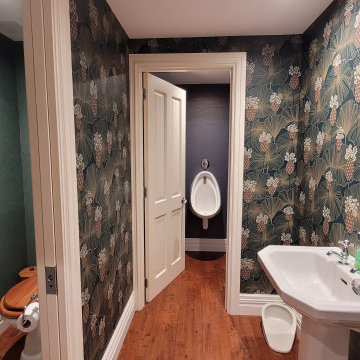
Three complimentary wallpapers were used to bring personality to an existing floorplan.
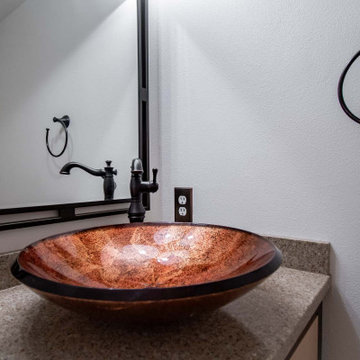
Small powder room update with new toilet, lighting, small vanity with decorative glass vessel sink.
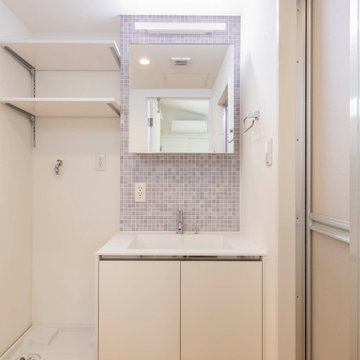
不動前の家
猫のトイレ置場と、猫様換気扇があるトイレと洗面所です。
猫グッズをしまう、棚、収納もたっぷり。
猫と住む、多頭飼いのお住まいです。
株式会社小木野貴光アトリエ一級建築士建築士事務所
https://www.ogino-a.com/
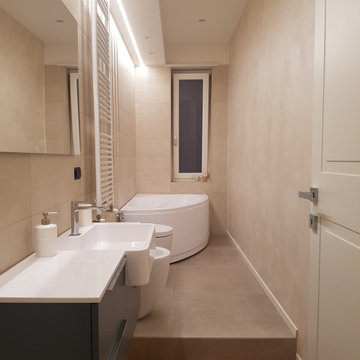
L' intervento ha previsto la ristrutturazione completa di un appartamento anni '70, in pessimo stato di conservazione. L'impianto iniziale prevedeva un ingresso caratterizzato da un lunghissimo corridoio che conduceva alle varie stanze divise tra salotto, cucina, bagno, ripostiglio e tre camere da letto. ll progetto di ristrutturazione ha previsto un nuovo impianto abitativo caratterizzato da un ingresso riservato che apre verso l'open space salotto - cucina - pranzo, completano la zona giorno una camera studio e un bagno. Una porta divisoria separa la zona giorno dalla zona notte dove sono stati organizzati una camera ospiti, armadi a scomparsa con area lavanderia e aria privata padronale con cabina armadio e bagno.
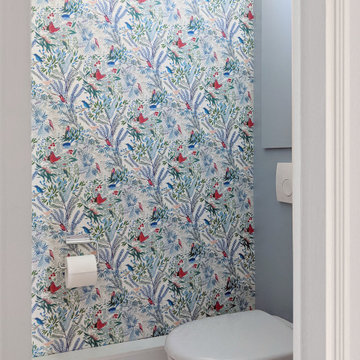
Pour cet appartement lumineux, qui se trouve dans un bâtiment qui fait l'angle entre deux rues, il fallait être créatif avec l'aménagement pour ne pas perdre d'espace. Nous avons ouvert le mur entre la cuisine et le séjour pour gagner en luminosité et pour créer un coin plus convivial. Dans la chambre, les murs en diagonale enfermaient la pièce. J'ai imaginé un tête de lit en forme triangulaire, ce qui crée l'impression de deux murs droits et qui cache une grande capacité de rangement. La cuisine et la salle de bains ont été entièrement remplacé et un nouveau parquet a été posé. Plusieurs meubles ont été dessiné sur mesure et fabriqué par un menuisier local.
Powder Room Design Ideas with Light Hardwood Floors
4
