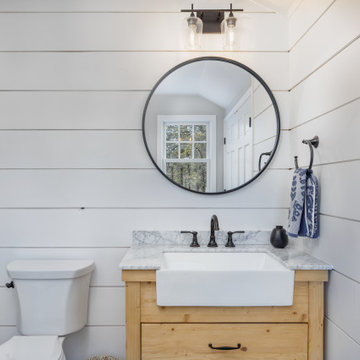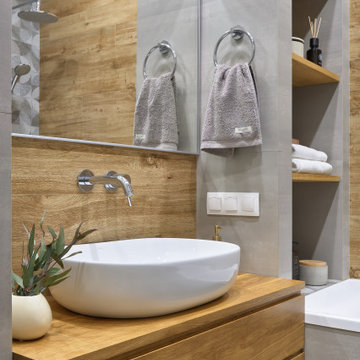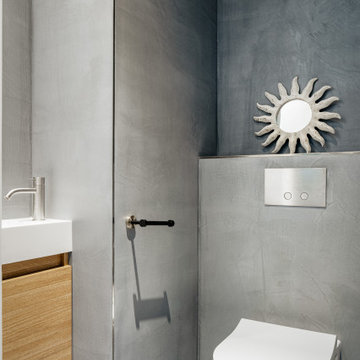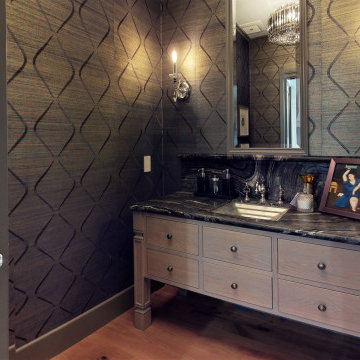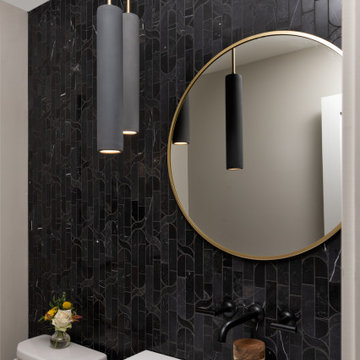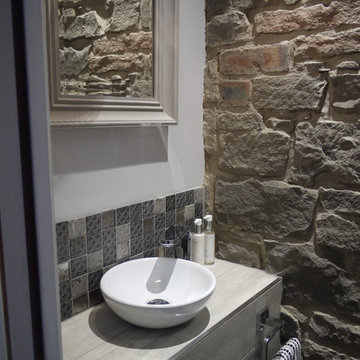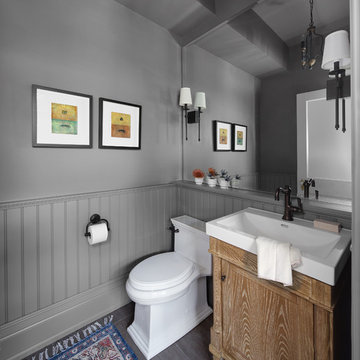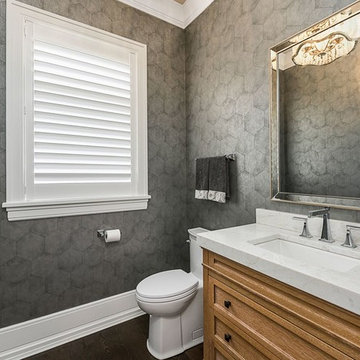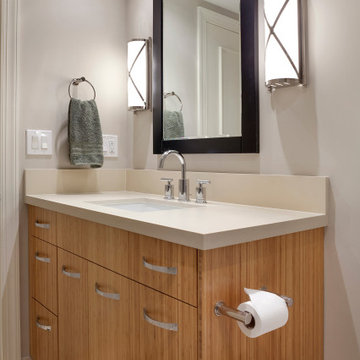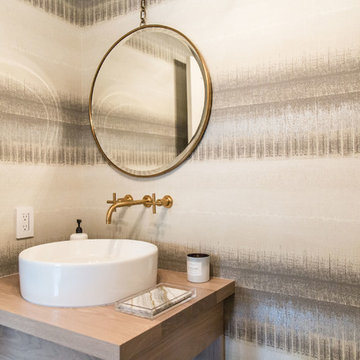Powder Room Design Ideas with Light Wood Cabinets and Grey Walls
Refine by:
Budget
Sort by:Popular Today
81 - 100 of 322 photos
Item 1 of 3
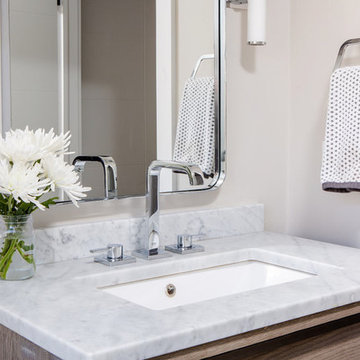
These wonderful clients returned to us for their newest home remodel adventure. Their newly purchased custom built 1970s modern ranch sits in one of the loveliest neighborhoods south of the city but the current conditions of the home were out-dated and not so lovely. Upon entering the front door through the court you were greeted abruptly by a very boring staircase and an excessive number of doors. Just to the left of the double door entry was a large slider and on your right once inside the home was a soldier line up of doors. This made for an uneasy and uninviting entry that guests would quickly forget and our clients would often avoid. We also had our hands full in the kitchen. The existing space included many elements that felt out of place in a modern ranch including a rustic mountain scene backsplash, cherry cabinets with raised panel and detailed profile, and an island so massive you couldn’t pass a drink across the stone. Our design sought to address the functional pain points of the home and transform the overall aesthetic into something that felt like home for our clients.
For the entry, we re-worked the front door configuration by switching from the double door to a large single door with side lights. The sliding door next to the main entry door was replaced with a large window to eliminate entry door confusion. In our re-work of the entry staircase, guesta are now greeted into the foyer which features the Coral Pendant by David Trubridge. Guests are drawn into the home by stunning views of the front range via the large floor-to-ceiling glass wall in the living room. To the left, the staircases leading down to the basement and up to the master bedroom received a massive aesthetic upgrade. The rebuilt 2nd-floor staircase has a center spine with wood rise and run appearing to float upwards towards the master suite. A slatted wall of wood separates the two staircases which brings more light into the basement stairwell. Black metal railings add a stunning contrast to the light wood.
Other fabulous upgrades to this home included new wide plank flooring throughout the home, which offers both modernity and warmth. The once too-large kitchen island was downsized to create a functional focal point that is still accessible and intimate. The old dark and heavy kitchen cabinetry was replaced with sleek white cabinets, brightening up the space and elevating the aesthetic of the entire room. The kitchen countertops are marble look quartz with dramatic veining that offers an artistic feature behind the range and across all horizontal surfaces in the kitchen. As a final touch, cascading island pendants were installed which emphasize the gorgeous ceiling vault and provide warm feature lighting over the central point of the kitchen.
This transformation reintroduces light and simplicity to this gorgeous home, and we are so happy that our clients can reap the benefits of this elegant and functional design for years to come.
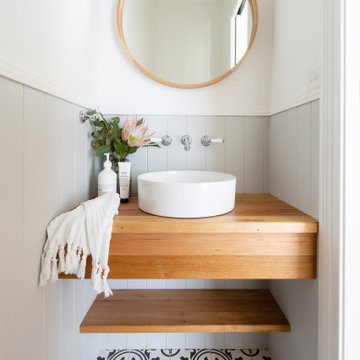
For this knock down rebuild, in the established Canberra suburb of Yarralumla, the client's brief was modern Hampton style. The main finishes include Hardwood American Oak floors, shaker style joinery, patterned tiles and wall panelling, to create a classic, elegant and relaxed feel for this family home. Built by CJC Constructions. Photography by Hcreations.
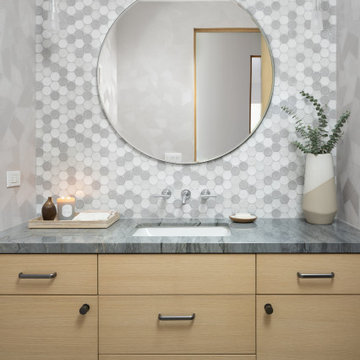
Geometric contrasting patterns creates a fun and modern aesthetic in this powder room design.
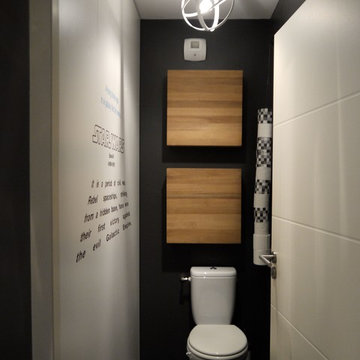
Influencée par les goûts cinématographiques du client, MIINT a entièrement décoré et accessoirisé les pièces de cet appartement. Une ambiance assumée et pleine de caractère immerge le propriétaire dans son univers, pour son plus grand plaisir.
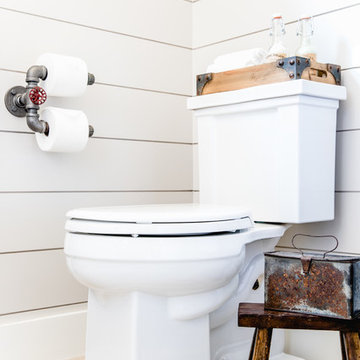
The Kohler Tresham two piece toilet in white. Custom iron pipe toilet paper holder. Erin Little Photography
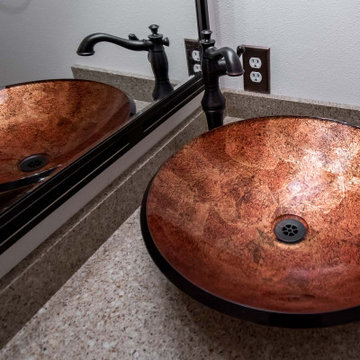
Small powder room update with new toilet, lighting, small vanity with decorative glass vessel sink.
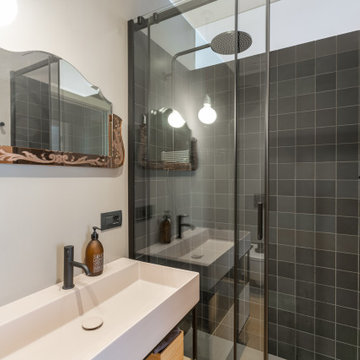
Il secondo bagno ha il pavimento in rovere in continuità con il corridoio e le pareti a smalto. Il mobile lavabo sospeso lascia più spazio ai movimenti. La specchiera vintage della proprietà si abbina bene con la lampada pendente che ne riprende il colore nel filo rivestito di tessuto. Rubinetteria e accessori neri opachi.
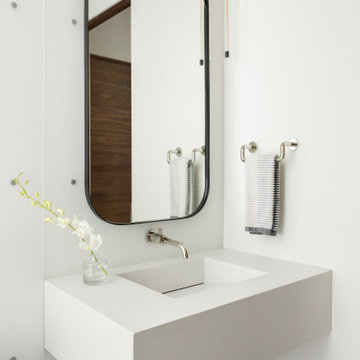
Custom, custom, custom! Vanity wall is comprised of illuminated Lumicor panels, mirror and pendant are suspend just proud of the Lumicor. Custom vanity is mitered quartz with the perfect ramp sink.
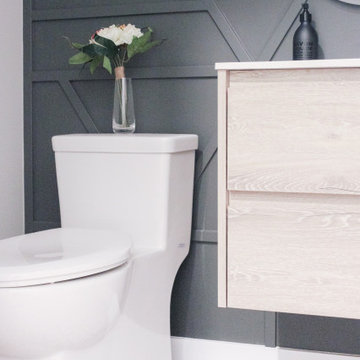
The client had an unfinished basement/laundry area and wanted the space re-organized to include a new powder room on their ground floor.
Powder Room Design Ideas with Light Wood Cabinets and Grey Walls
5
