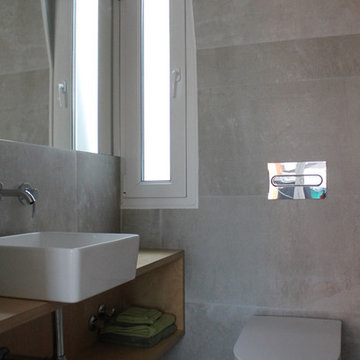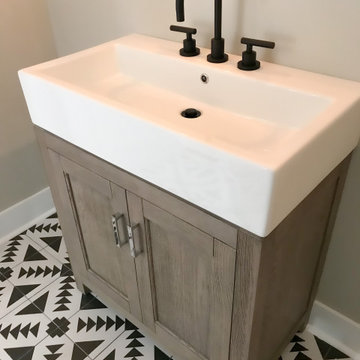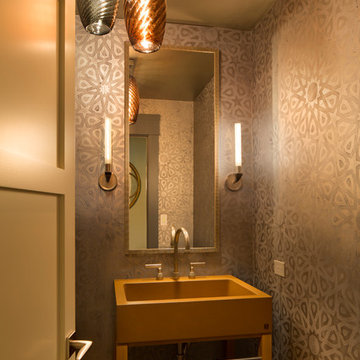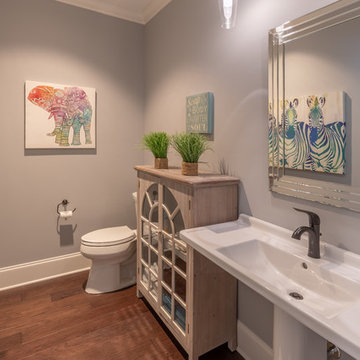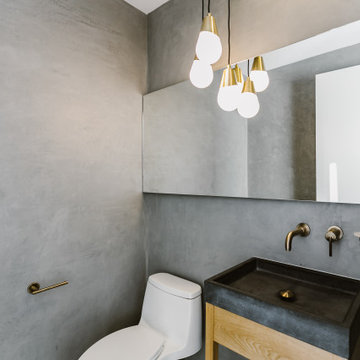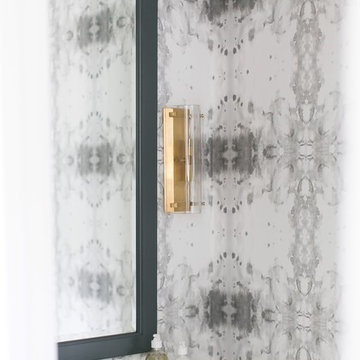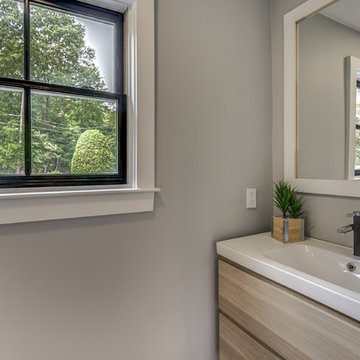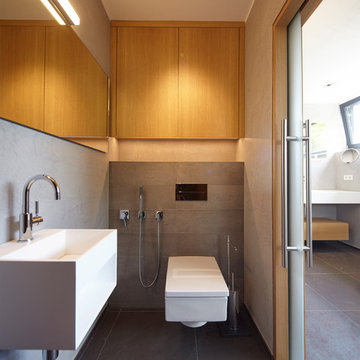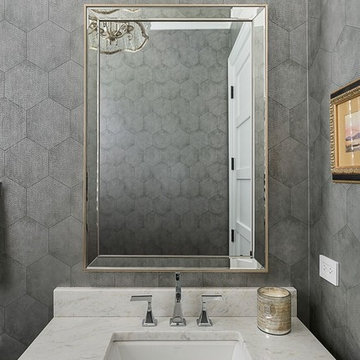Powder Room Design Ideas with Light Wood Cabinets and Grey Walls
Refine by:
Budget
Sort by:Popular Today
121 - 140 of 322 photos
Item 1 of 3
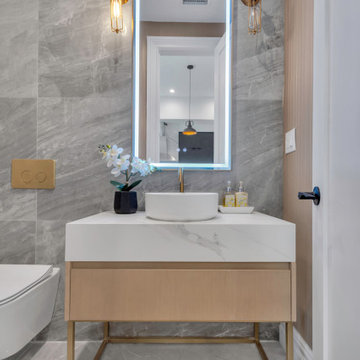
Modern powder room featuring a freestanding vanity with stone top and vessel sink. Large format gray porcelain tiles on the floor and accent wall. The toilet is wall mounted with brass flush plate. The arch shape vanity mirror has built in LED lights. All finishes are brass, including bathroom faucet and vanity lighting fixtures.
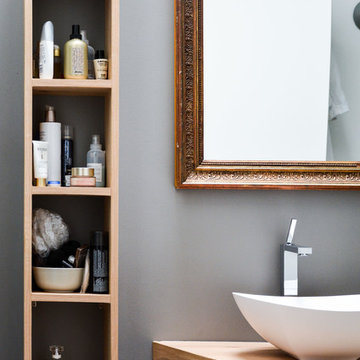
Stanza da bagno caratterizzata da piano in legno massello con lavello a bacinella e con l'inserimento di un parallelepipedo sospeso come armadietto aperto
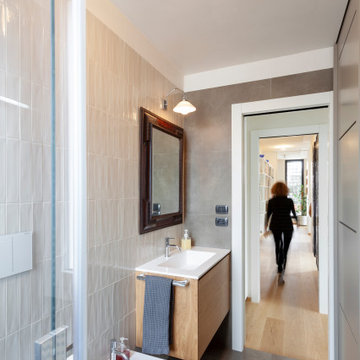
secondo bagno con angolo lavanderia, doccia con piatto doccia in continuità con il pavimento e box doccia scorrevole, nicchia per prodotti da bagno, sanitari a terra back to wall e arredobagno in rovere con piano e lavabo integrato in solid surface
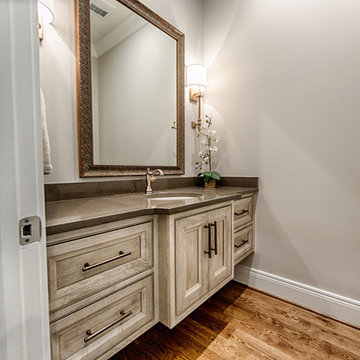
This powder room has a floating poplar vanity in a seagull stain. The Quarts MSI countertops in Lagos Azul give the perfect amount of contrast to the light colored stain on the cabinetry. The Hardware is by Ashley Norton and the faucet is a Delta Cassidy single hole in a flat gold finish. Photo credits to Holloway Productions
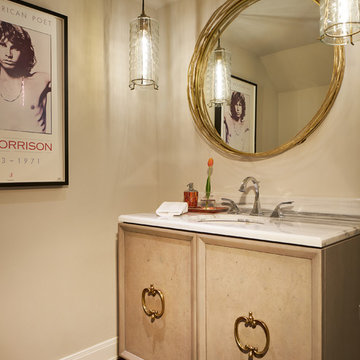
This powder bath was enlarged to accommodate a gorgeous sink chest with gold details and marble top. Strategically placed pendant fixtures at the vanity gives optimal light. The Jim Morrison poster supplied by the client adds a personal edginess to this clean and sophisticated space.
Design by: Wesley-Wayne Interiors
Photo by: Stephen Karlisch
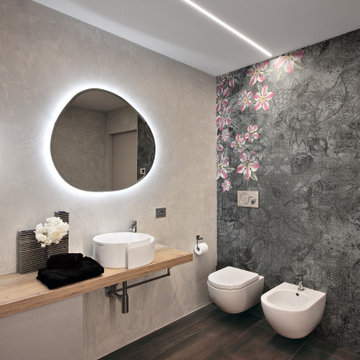
BAGNO CON PIANALE SOSPESO, LAVABO IN APPOGGIO, SPECCHIO RETRO ILLUMINATO, SANITARI SOSPESI SU PARETE RIVESTITA CON CARTA DA PARATI WALL&DECO
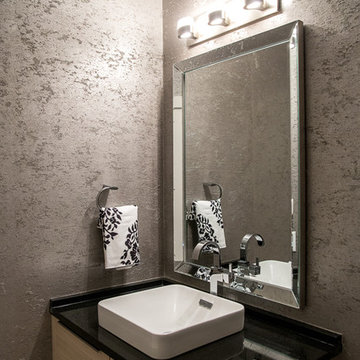
A luxury powder room with beautiful hand painted wallcoverings by Vahallan. Interior Design by Natalie Fuglestveit Interior Design, Calgary + Kelowna Interior Design Firm. Photogprahy: Lindsay Nichols Photography
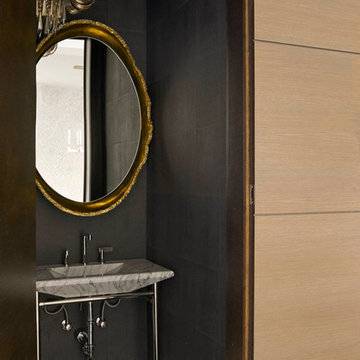
Situated on one of the most prestigious streets in the distinguished neighborhood of Highland Park, 3517 Beverly is a transitional residence built by Robert Elliott Custom Homes. Designed by notable architect David Stocker of Stocker Hoesterey Montenegro, the 3-story, 5-bedroom and 6-bathroom residence is characterized by ample living space and signature high-end finishes. An expansive driveway on the oversized lot leads to an entrance with a courtyard fountain and glass pane front doors. The first floor features two living areas — each with its own fireplace and exposed wood beams — with one adjacent to a bar area. The kitchen is a convenient and elegant entertaining space with large marble countertops, a waterfall island and dual sinks. Beautifully tiled bathrooms are found throughout the home and have soaking tubs and walk-in showers. On the second floor, light filters through oversized windows into the bedrooms and bathrooms, and on the third floor, there is additional space for a sizable game room. There is an extensive outdoor living area, accessed via sliding glass doors from the living room, that opens to a patio with cedar ceilings and a fireplace.
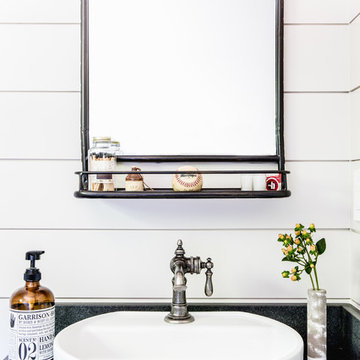
The Kohler Vox vessel sink in white with the Kohler Artifacts single control faucet in vintage nickel. Erin Little Photography
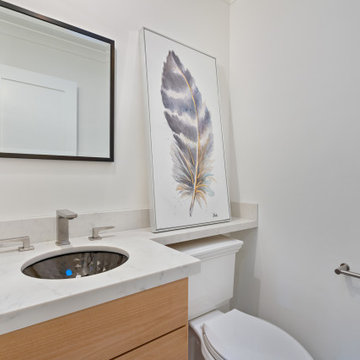
2019 -- Complete re-design and re-build of this 1,600 square foot home including a brand new 600 square foot Guest House located in the Willow Glen neighborhood of San Jose, CA.
Powder Room Design Ideas with Light Wood Cabinets and Grey Walls
7
