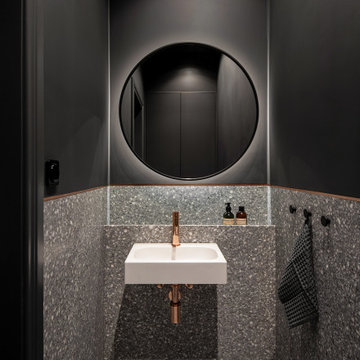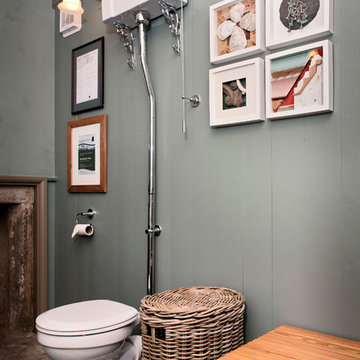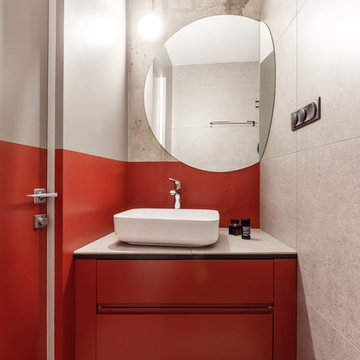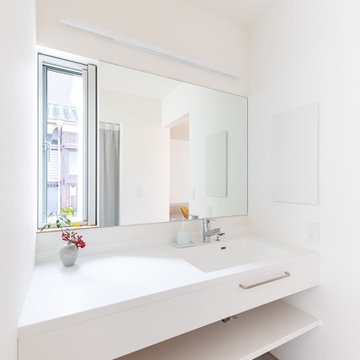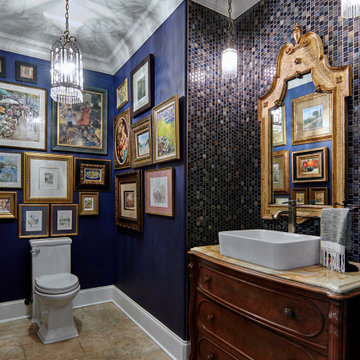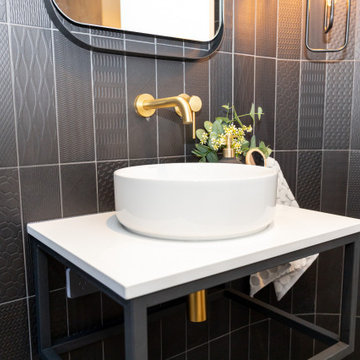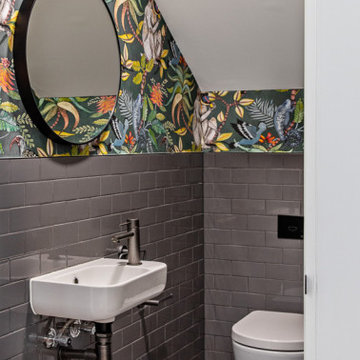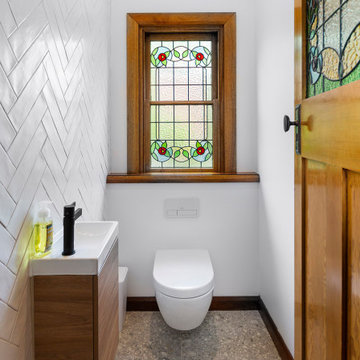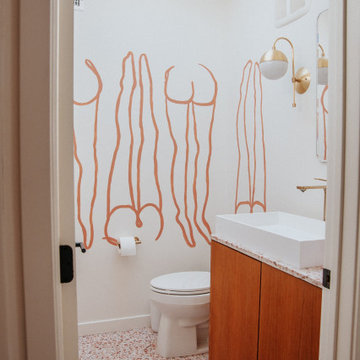Powder Room Design Ideas with Linoleum Floors and Terrazzo Floors
Refine by:
Budget
Sort by:Popular Today
21 - 40 of 374 photos
Item 1 of 3
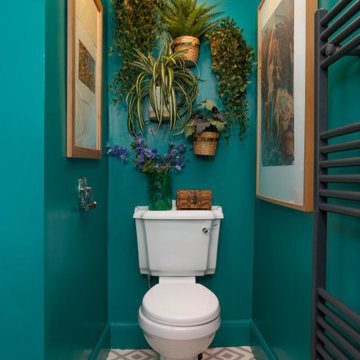
A small but fully equipped bathroom with a warm, bluish green on the walls and ceiling. Geometric tile patterns are balanced out with plants and pale wood to keep a natural feel in the space.
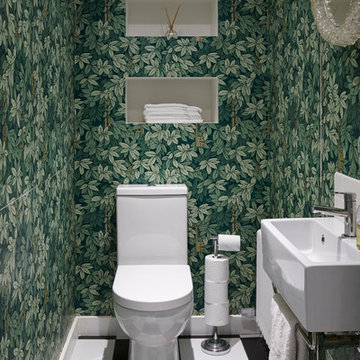
What struck us strange about this property was that it was a beautiful period piece but with the darkest and smallest kitchen considering it's size and potential. We had a quite a few constrictions on the extension but in the end we managed to provide a large bright kitchen/dinning area with direct access to a beautiful garden and keeping the 'new ' in harmony with the existing building. We also expanded a small cellar into a large and functional Laundry room with a cloakroom bathroom.
Jake Fitzjones Photography Ltd
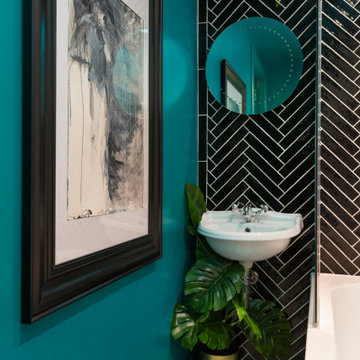
A small but fully equipped bathroom with a warm, bluish green on the walls and ceiling. Geometric tile patterns are balanced out with plants and pale wood to keep a natural feel in the space.
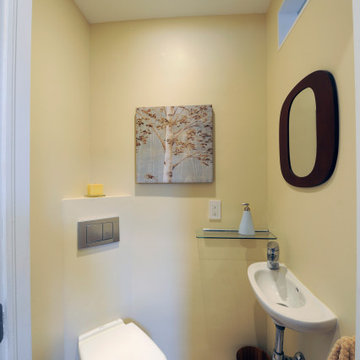
A SMALL CONVENIENCE
Streamlining space furnishes this super small powder room with all the amenities one might need. A wall hung dual flush low flow toilet offers extra leg room plus makes cleaning the floor a breeze. The slender sink is sized big enough for hand cleansing. Overhead, the small transom window brightens a room that by its measurements should seem cramped. Yet thanks to clean, efficient design, it feels just right.
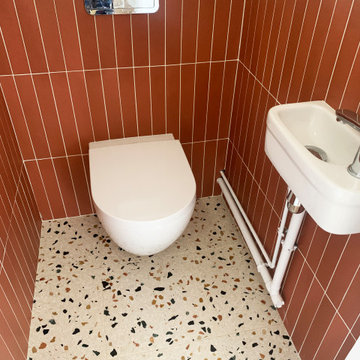
Rénovation complète d'un appartement haussmmannien de 70m2 dans le 14ème arr. de Paris. Les espaces ont été repensés pour créer une grande pièce de vie regroupant la cuisine, la salle à manger et le salon. Les espaces sont sobres et colorés. Pour optimiser les rangements et mettre en valeur les volumes, le mobilier est sur mesure, il s'intègre parfaitement au style de l'appartement haussmannien.
Powder Room Design Ideas with Linoleum Floors and Terrazzo Floors
2
