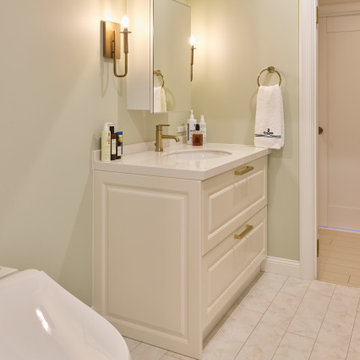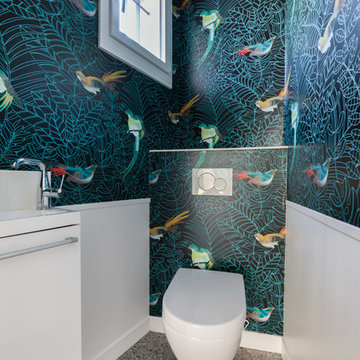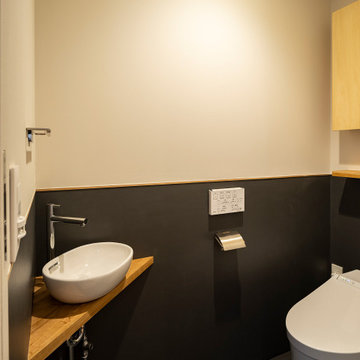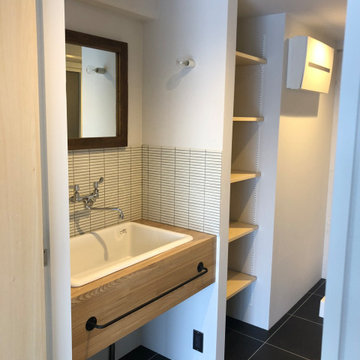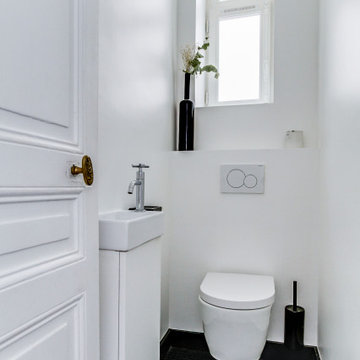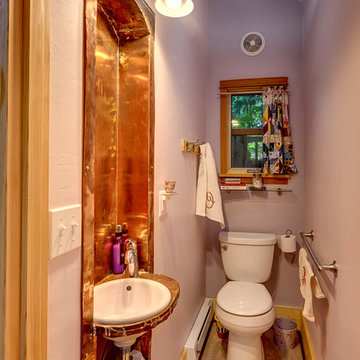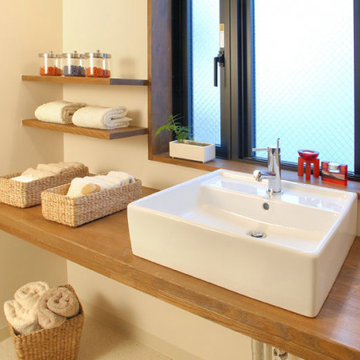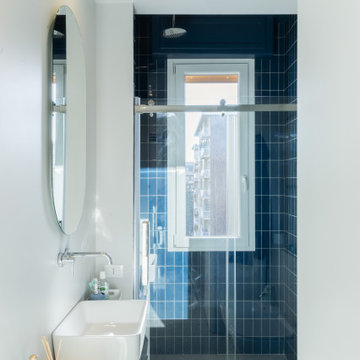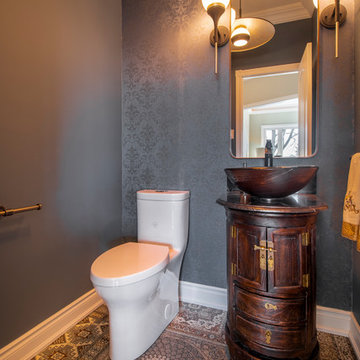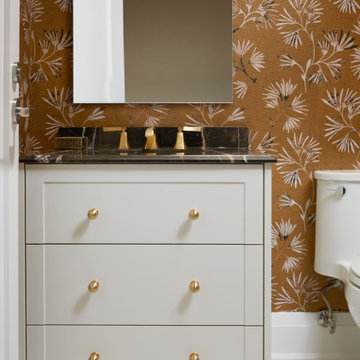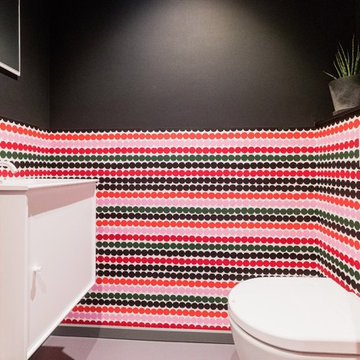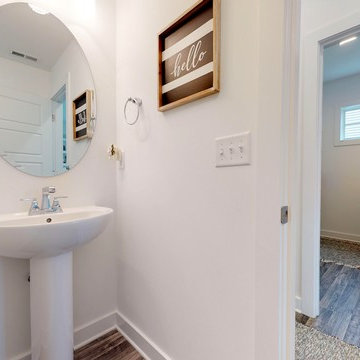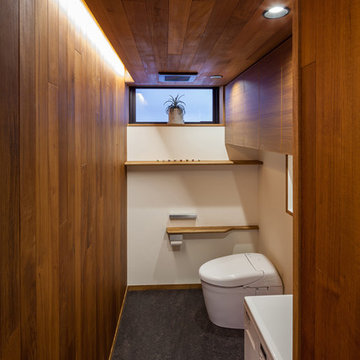Powder Room Design Ideas with Linoleum Floors and Terrazzo Floors
Refine by:
Budget
Sort by:Popular Today
81 - 100 of 374 photos
Item 1 of 3

Simple new fixtures and fittings, new paint and a new floor uplifted this space and makes it part of the overall theme.
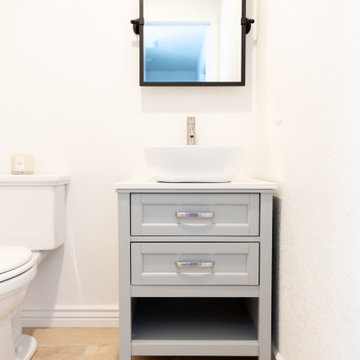
This Spanish influenced Modern Farmhouse style Kitchen incorporates a variety of textures and finishes to create a calming and functional space to entertain a houseful of guests. The extra large island is in an historic Sherwin Williams green with banquette seating at the end. It provides ample storage and countertop space to prep food and hang around with family. The surrounding wall cabinets are a shade of white that gives contrast to the walls while maintaining a bright and airy feel to the space. Matte black hardware is used on all of the cabinetry to give a cohesive feel. The countertop is a Cambria quartz with grey veining that adds visual interest and warmth to the kitchen that plays well with the white washed brick backsplash. The brick backsplash gives an authentic feel to the room and is the perfect compliment to the deco tile behind the range. The pendant lighting over the island and wall sconce over the kitchen sink add a personal touch and finish while the use of glass globes keeps them from interfering with the open feel of the space and allows the chandelier over the dining table to be the focal lighting fixture.
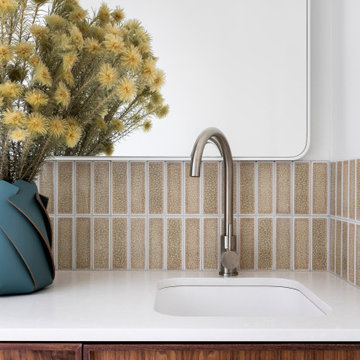
The sweetest and most stylish little powder room. Positioned perfectly away from the living spaces.
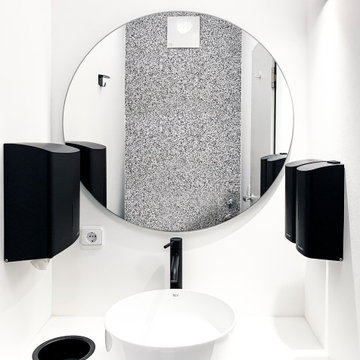
Dieses Gästetoilette ist wie so oft räumlich sehr klein und eng geschnitten. Auch direktes Licht durch Fenster fehlt hier komplett. Daher war es besonders wichtig, den Raum mit dem richtigen Licht und der richtigen Gestaltung schön hell und freundlich wirken zu lassen.
Die Accessoires wie Armatur, Seifenspender, Spiegel, Wandleuchte etc. wurden bewusst in schwarz gewählt um sich mit einem deutlichen Kontrast von der weißen Wand abzuheben.
Dieses schwarzweiße Farbkonzept mit hohen Kontrastwerten zieht sich auch in der abwaschbaren Wandgestaltung hinter der Gästetoilette fort. Das Material in terrazzo Optik ist ein unempfindlicher Spezial PVC, für den Nässe und Desinfektionsmittel kein Problem darstellt. Durch diese optimalen Eigenschaften zur Reinigung lässt sich das gesamte Gästebad auch auf Dauer perfekt suber halten.
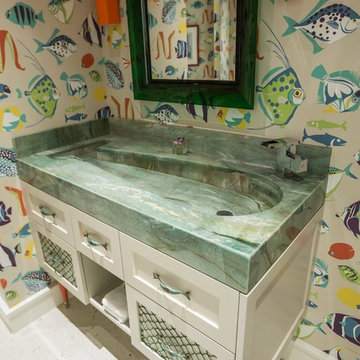
Tropical, fish-themed powder bathroom with fun colored fish wallpaper, fish-shaped stone sink, unique fishnet vanity drawer inserts on shaker style drawer front, with tapered wood vanity legs and brass fish drawer pulls.
Photos: Eric Gzimalowski @www.GizmoPhotos.com
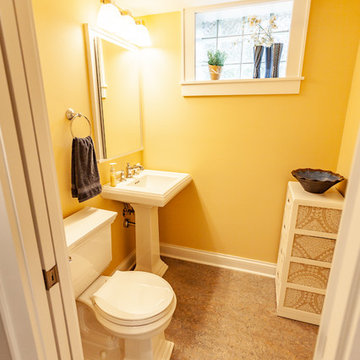
This Arts & Crafts home in the Longfellow neighborhood of Minneapolis was built in 1926 and has all the features associated with that traditional architectural style. After two previous remodels (essentially the entire 1st & 2nd floors) the homeowners were ready to remodel their basement.
The existing basement floor was in rough shape so the decision was made to remove the old concrete floor and pour an entirely new slab. A family room, spacious laundry room, powder bath, a huge shop area and lots of added storage were all priorities for the project. Working with and around the existing mechanical systems was a challenge and resulted in some creative ceiling work, and a couple of quirky spaces!
Custom cabinetry from The Woodshop of Avon enhances nearly every part of the basement, including a unique recycling center in the basement stairwell. The laundry also includes a Paperstone countertop, and one of the nicest laundry sinks you’ll ever see.
Come see this project in person, September 29 – 30th on the 2018 Castle Home Tour.
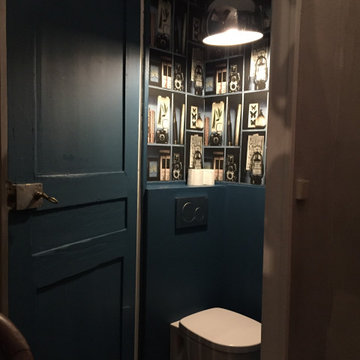
Clin d'oeil sur ces toilettes mode cabinet de curiosité. Ce tout petit espace aménagé dans un ancien placard joue la carte de l'intimité à 100% !
Powder Room Design Ideas with Linoleum Floors and Terrazzo Floors
5
