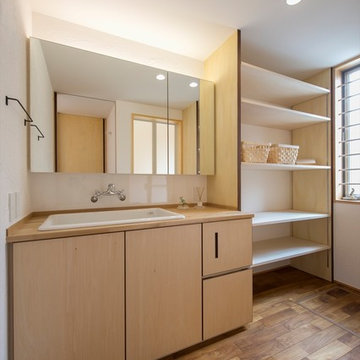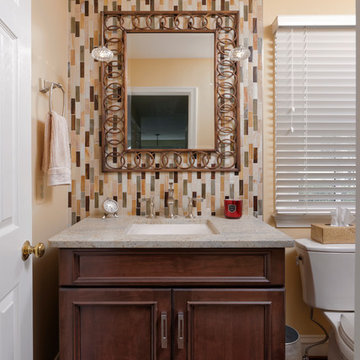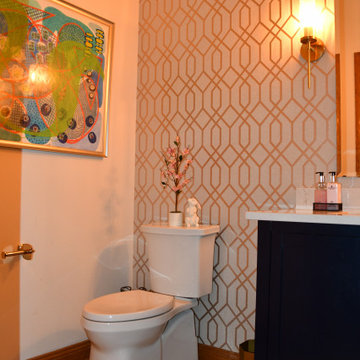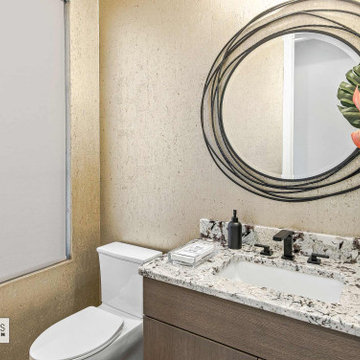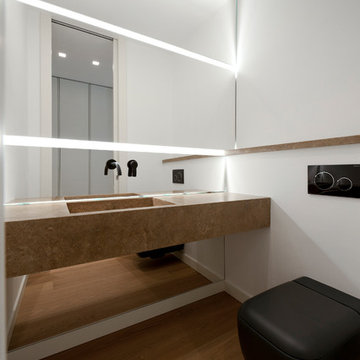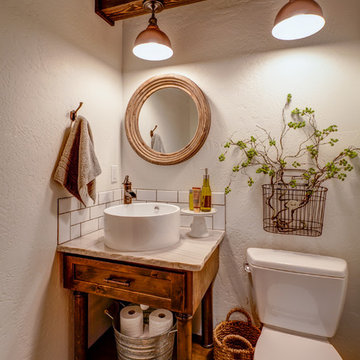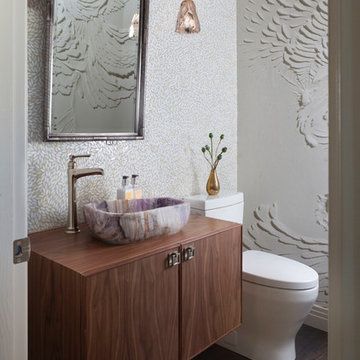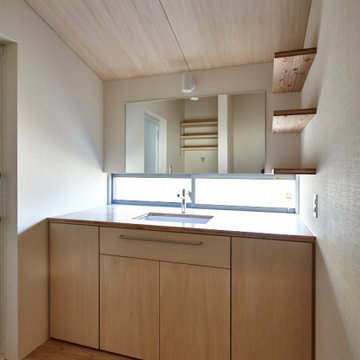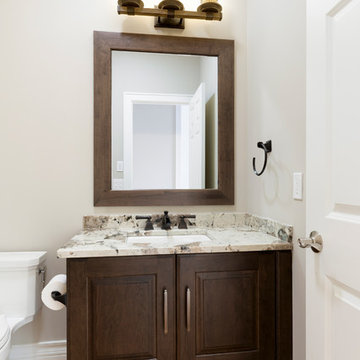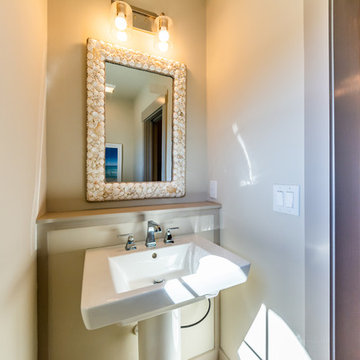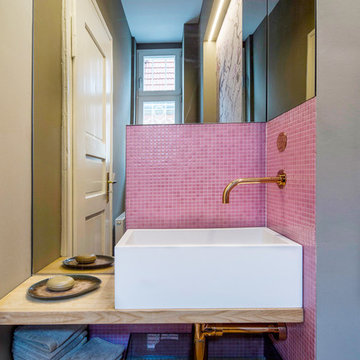Powder Room Design Ideas with Medium Hardwood Floors and Beige Benchtops
Refine by:
Budget
Sort by:Popular Today
41 - 60 of 172 photos
Item 1 of 3
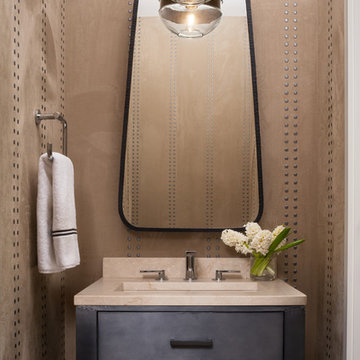
This otherwise small and easily missed water closet was given a life with this faux suede Phillip Jeffries wallcovering. Emily Minton Redfield
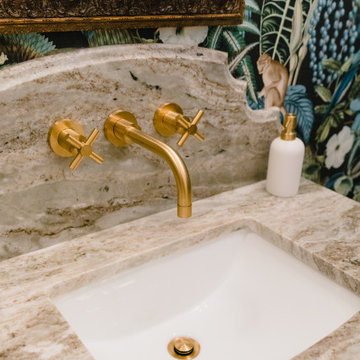
The brass faucet comes through the wall, we added a fancy shaped backsplash with an arch to match the bow-front of the vanity.
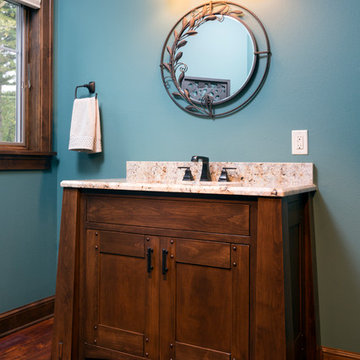
Furniture style vanity with slanted corner posts and inset doors....rustic but clean and simple lines. Oil rubbed bronze faucet, lighting and bath accessories. Hickory engineered wood flooring and stained woodwork.(Ryan Hainey)
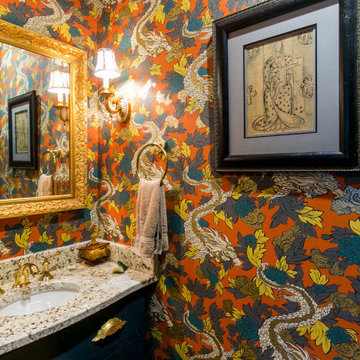
This traditional Cape Cod was ready for a refresh including the updating of an old, poorly constructed addition. Without adding any square footage to the house or expanding its footprint, we created much more usable space including an expanded primary suite, updated dining room, new powder room, an open entryway and porch that will serve this retired couple well for years to come.
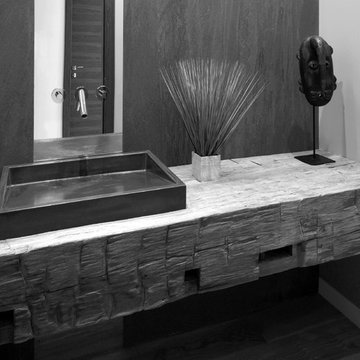
Powder Room includes heavy timber barnwood vanity, porcelain wall, and mirror-mounted faucet - Architect: HAUS | Architecture For Modern Lifestyles with Joe Trojanowski Architect PC - General Contractor: Illinois Designers & Builders - Photography: HAUS
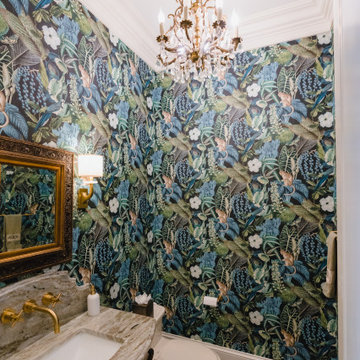
You're in the jungle now... this fun space was transformed with wallpaper, counters and a flashy shaped backsplash.
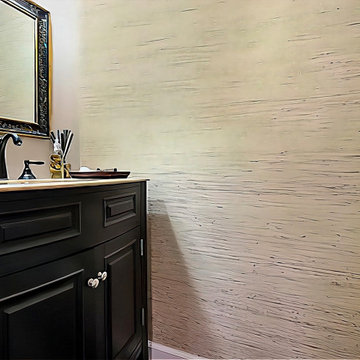
In the powder room, we used a wall covering made of straw which is reminiscent of Japanese “Charred Wood” art. The freestanding vanity features a light travertine top. A sophisticated black and gold mirror frame is adorned with Sanskrit scriptures.
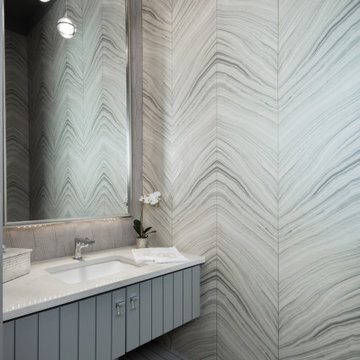
Powder room of a single family beach home in Pass Christian Mississippi photographed for Watters Architecture by Birmingham Alabama based architectural photographer Tommy Daspit. See more of his work at http://tommydaspit.com
Powder Room Design Ideas with Medium Hardwood Floors and Beige Benchtops
3
