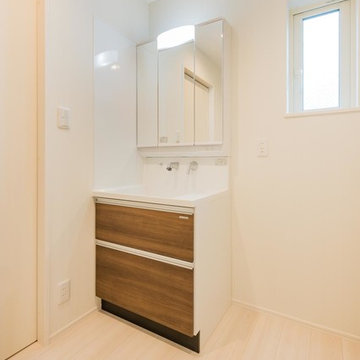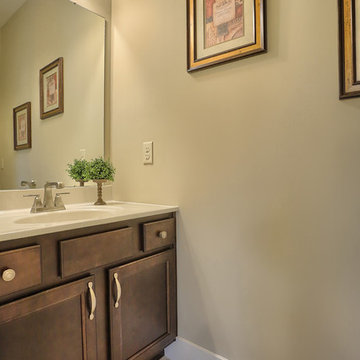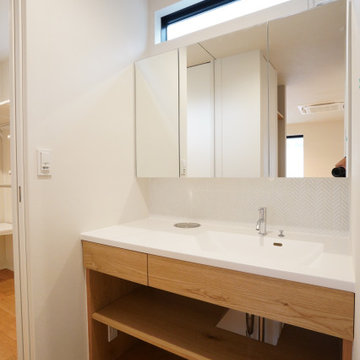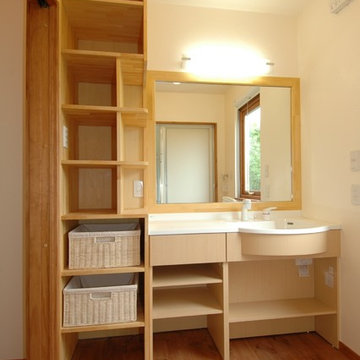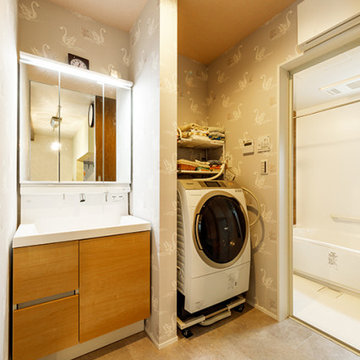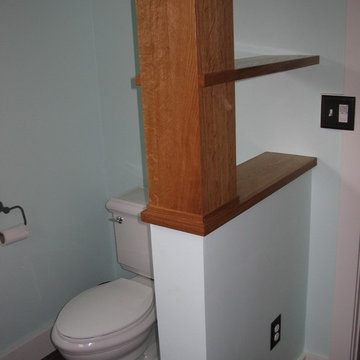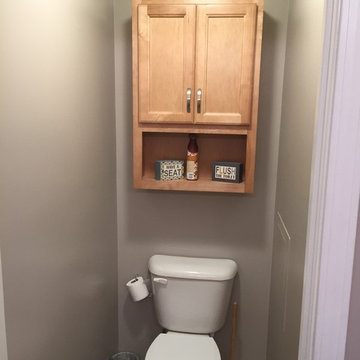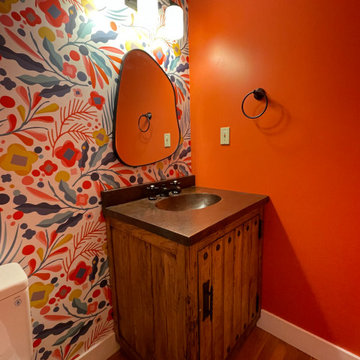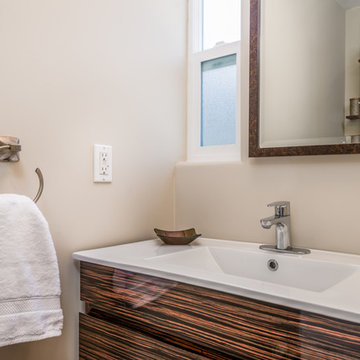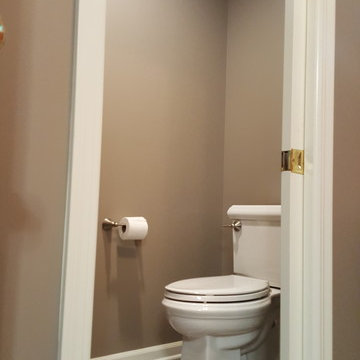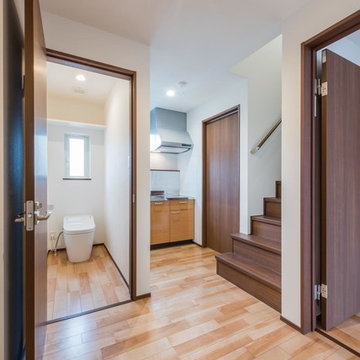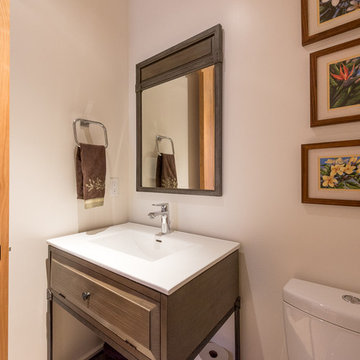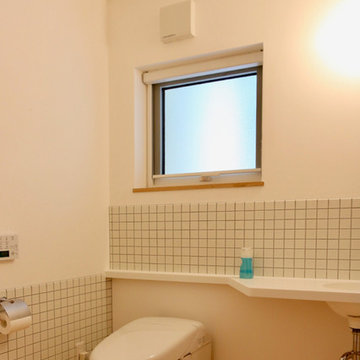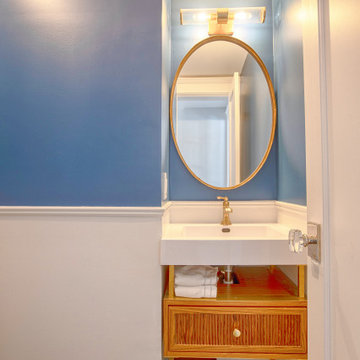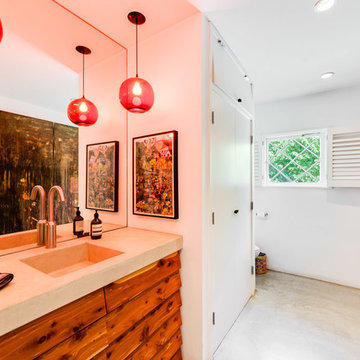Powder Room Design Ideas with Medium Wood Cabinets and an Integrated Sink
Refine by:
Budget
Sort by:Popular Today
281 - 300 of 384 photos
Item 1 of 3
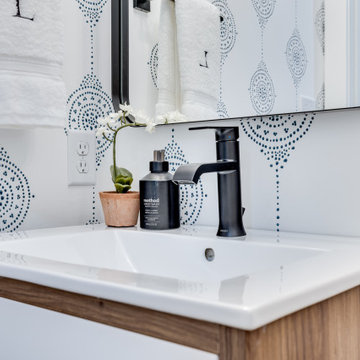
Continuing the theme of the lakefront, we wanted this powder bathroom to have a pop for guests. We did Serena and Lily wallpaper and a two-tone cabinet and a decorative light fixture from Shades of Light in their Sea Swell Collection with swirled clear shade to compliment the wallpaper.
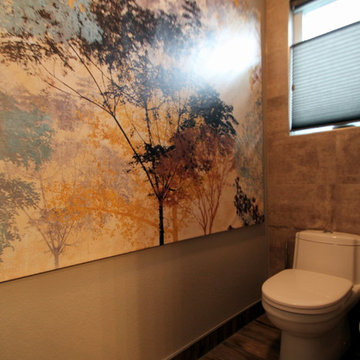
This project goes down as a true TVL favorite! Complex and detailed, this project encompassed changes in just about every room in the house. During our multi-week renovation process, we had hands in the main level kitchen, dining, living, powder room, laundry room, and staircase. Upstairs, we renovated the guest bathroom, master bathroom, and additional bedrooms. The scope of work consisted of massive plumbing moves and huge aesthetic upgrades, as well as new hardwood flooring, renovated staircase, new lighting, and entirely new paint scheme. Overall, we transformed a builder-grade house from its early 1990's palette to a sleek and contemporary design worthy of the home's sophisticated owners. It's tough to pick a favorite feature in this project, but if pressed we'd say the fabulous spa-like powder room, which features wood-look wall tile, dark paint accents, concrete-look floor tile, wall mounted faucet and sink, and gorgeous designer pendants. Also notable is the fascinatingly beautiful Muscannell walnut hardwood flooring, Hubbarton Forge lighting fixtures, sleek european plumbing fixtures, and gorgeous Sherwin Williams paint tones throughout the home.
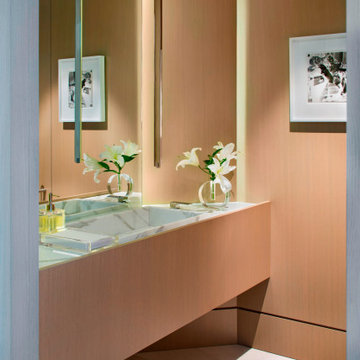
Intimate powder room with paneled walls and vanity, marble sink and countertop, faucet is mounted to ceiling for an unexpected approach.
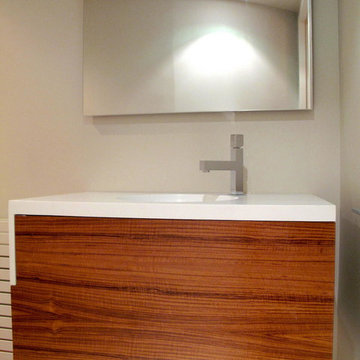
Meuble sur mesure avec plan vasque (et retombée) en Corian. Vasque rectangulaire intégrée. Meuble sous vasque suspendu en teck. Mitigeur sur plan en nickel mat.
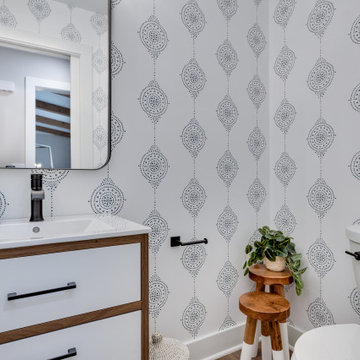
Continuing the theme of the lakefront, we wanted this powder bathroom to have a pop for guests. We did Serena and Lily wallpaper and a two-tone cabinet and a decorative light fixture from Shades of Light in their Sea Swell Collection with swirled clear shade to compliment the wallpaper.
Powder Room Design Ideas with Medium Wood Cabinets and an Integrated Sink
15
