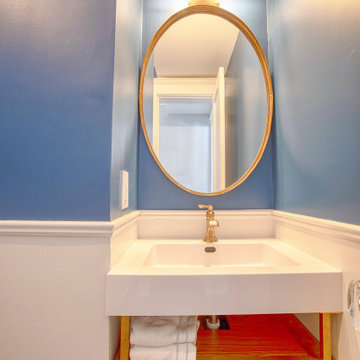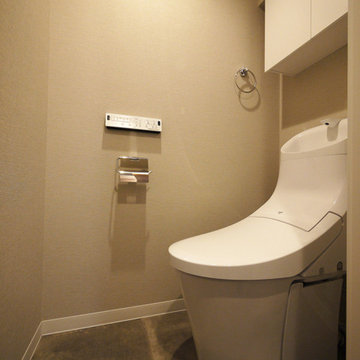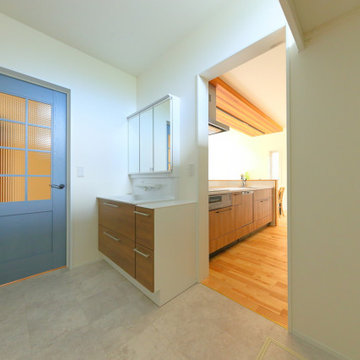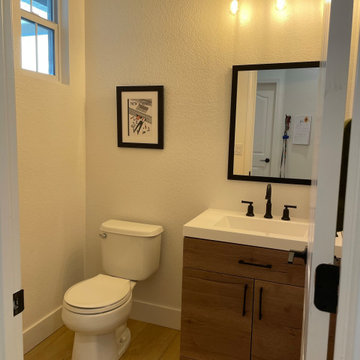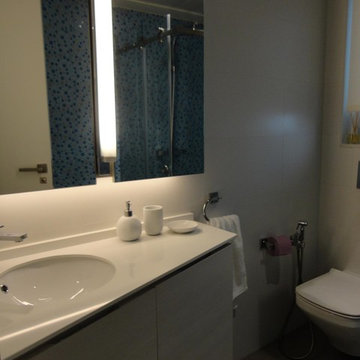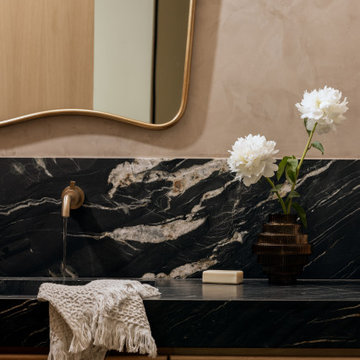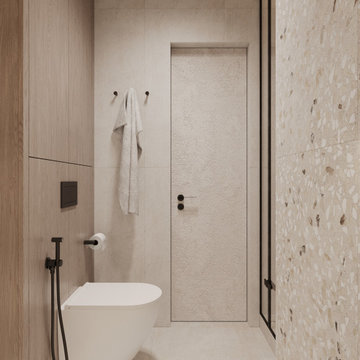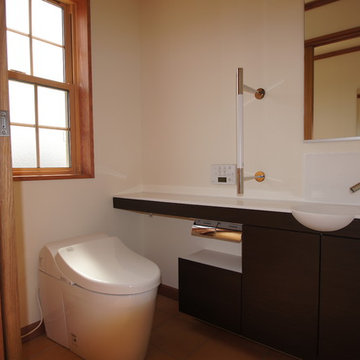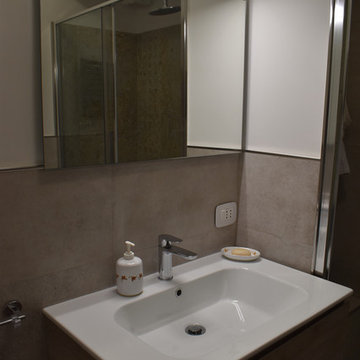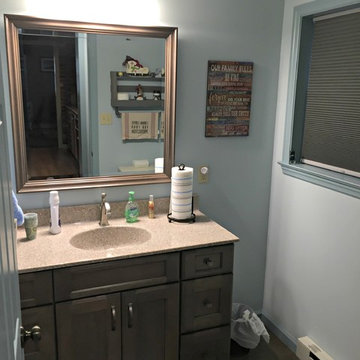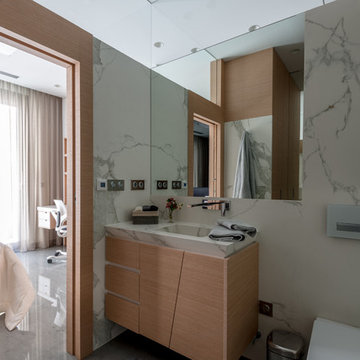Powder Room Design Ideas with Medium Wood Cabinets and an Integrated Sink
Refine by:
Budget
Sort by:Popular Today
301 - 320 of 384 photos
Item 1 of 3
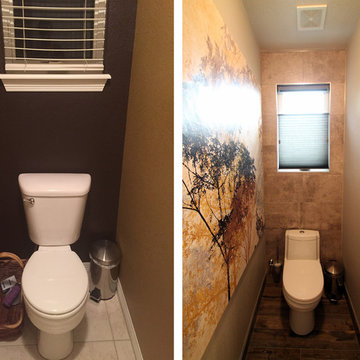
This project goes down as a true TVL favorite! Complex and detailed, this project encompassed changes in just about every room in the house. During our multi-week renovation process, we had hands in the main level kitchen, dining, living, powder room, laundry room, and staircase. Upstairs, we renovated the guest bathroom, master bathroom, and additional bedrooms. The scope of work consisted of massive plumbing moves and huge aesthetic upgrades, as well as new hardwood flooring, renovated staircase, new lighting, and entirely new paint scheme. Overall, we transformed a builder-grade house from its early 1990's palette to a sleek and contemporary design worthy of the home's sophisticated owners. It's tough to pick a favorite feature in this project, but if pressed we'd say the fabulous spa-like powder room, which features wood-look wall tile, dark paint accents, concrete-look floor tile, wall mounted faucet and sink, and gorgeous designer pendants. Also notable is the fascinatingly beautiful Muscannell walnut hardwood flooring, Hubbarton Forge lighting fixtures, sleek european plumbing fixtures, and gorgeous Sherwin Williams paint tones throughout the home.
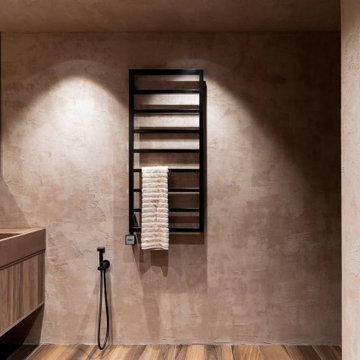
Красивый и стильный сан узел в цокольном этаже частного жилого дома.
На полу уложен керамогранит под дерево российского производства, на стенах греческая декоративная штукатурка премиум качества курсантит.
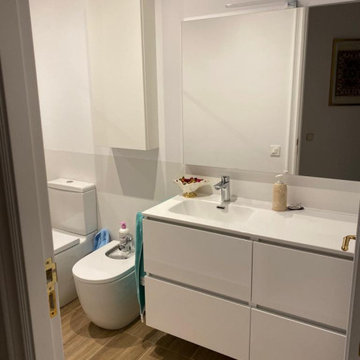
Reforma de baño, pasando de baño de invitados a baño completo. Nuevos revestimientos, con suelo y pared de ducha en conjunto. Baño de luz led sobre la pared de la ducha, combinación de acabado madera con color blanco. Mampara de vidrio con apertura hacia adentro y hacia afuera. Elementos sanitarios roca.
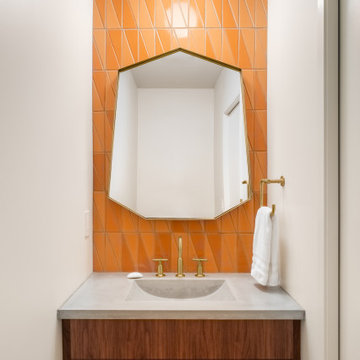
New Generation MCM
Location: Lake Oswego, OR
Type: Remodel
Credits
Design: Matthew O. Daby - M.O.Daby Design
Interior design: Angela Mechaley - M.O.Daby Design
Construction: Oregon Homeworks
Photography: KLIK Concepts
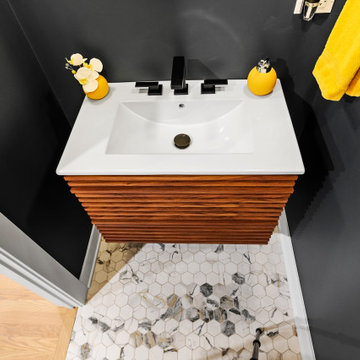
We added small powder room out of foyer space. 1800 sq.ft. whole house remodel. We added powder room and mudroom, opened up the walls to create an open concept kitchen. We added electric fireplace into the living room to create a focal point. Brick wall are original to the house to preserve the mid century modern style of the home. 2 full bathroom were completely remodel with more modern finishes.
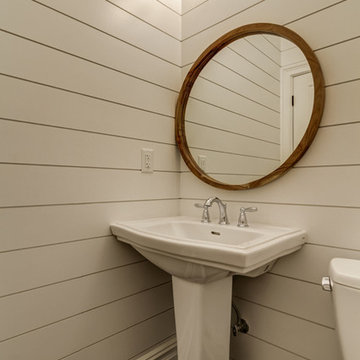
Go to www.gialluisihomes.com or call 908-206-4659 FREE for additional information.
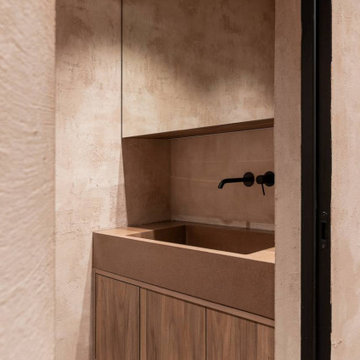
Красивый и стильный сан узел в цокольном этаже частного жилого дома.
На полу уложен керамогранит под дерево российского производства, на стенах греческая декоративная штукатурка премиум качества курсантит.
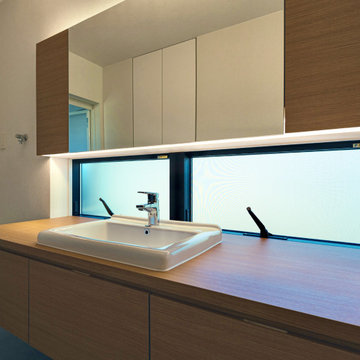
自然と共に暮らす家-和モダンの平屋
木造・平屋、和モダンの一戸建て住宅。
田園風景の中で、「建築・デザイン」×「自然・アウトドア」が融合し、「豊かな暮らし」を実現する住まいです。
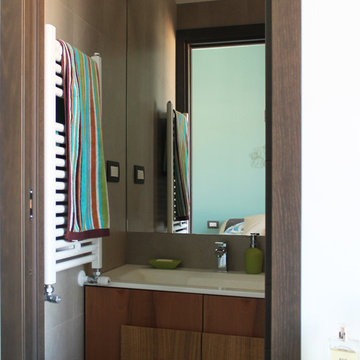
Un piccolo lusso in una piccola casa. Il bagno minimo privato, il mobile su misura con lavandino in vetroceramica.
Foto di Rosalba Di Maio
Powder Room Design Ideas with Medium Wood Cabinets and an Integrated Sink
16
