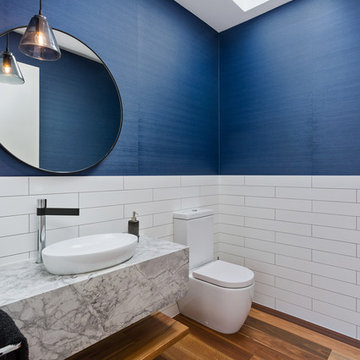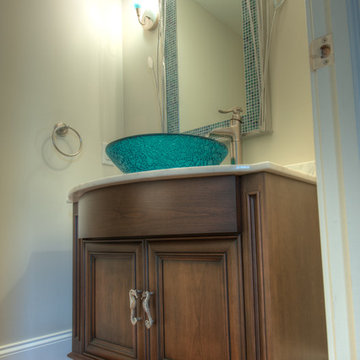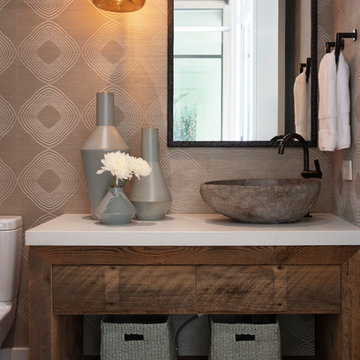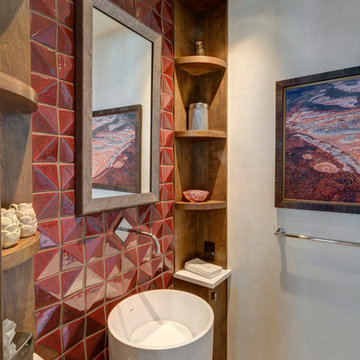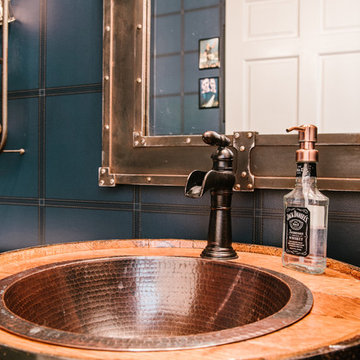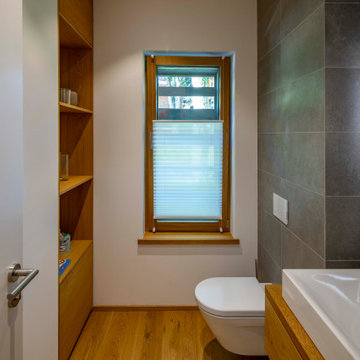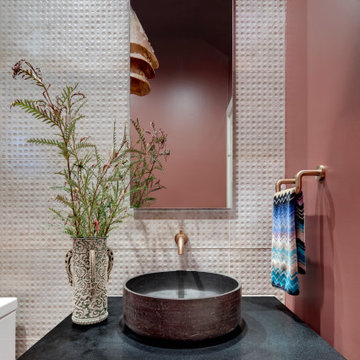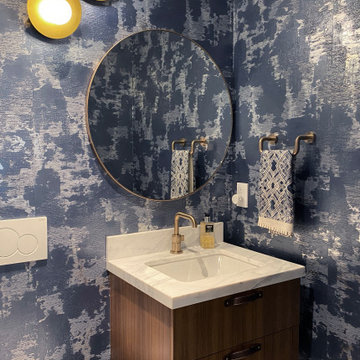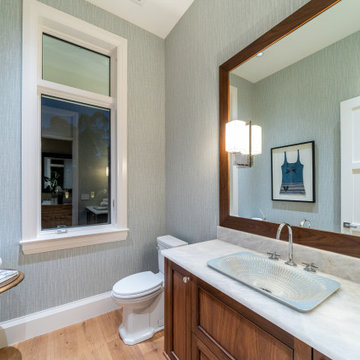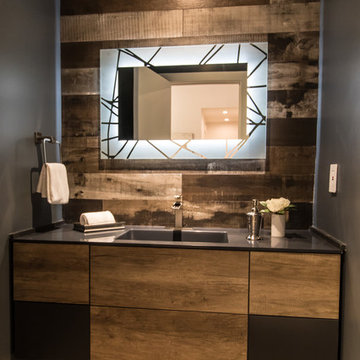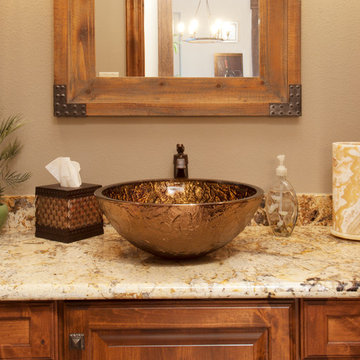Powder Room Design Ideas with Medium Wood Cabinets and Medium Hardwood Floors
Refine by:
Budget
Sort by:Popular Today
101 - 120 of 667 photos
Item 1 of 3
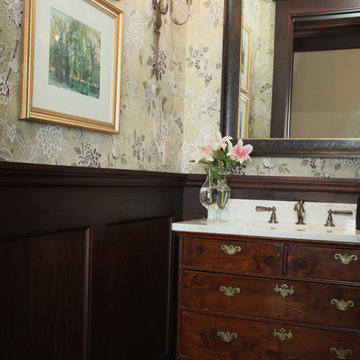
An antique English mahogany chest with white Carrara marble anchors the custom sgrafitto detailed wall mirror with a pair of aged silver finish wall sconces. The two William Anzalone pastel landscapes provide a soothing touch.
Michael Martinez Photography

We utilized the space in this powder room more efficiently by fabricating a driftwood apron- front, floating sink base. The extra counter space gives guests more room room for a purse, when powdering their nose. Chunky crown molding, painted in fresh white balances the architecture.
With no natural light, it was imperative to have plenty of illumination. We chose a small chandelier with a dark weathered zinc finish and driftwood beads and coordinating double light sconce.
A natural rope mirror brings in the additional beach vibe and jute baskets store bathroom essentials and camouflages the plumbing.
Paint is Sherwin Williams, "Deep Sea Dive".
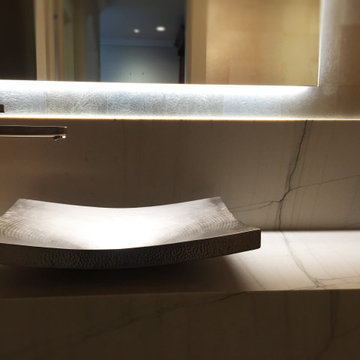
The Powder Room - a small space with big impact! A Mahogany soffit frames the wall hung quartzite vanity, back lit mirror and Bocci accent lighting reflect the ethereal glow of matte silver leaf wallcovering.
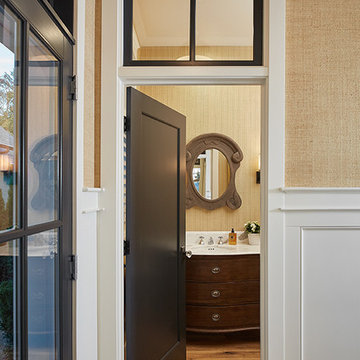
The best of the past and present meet in this distinguished design. Custom craftsmanship and distinctive detailing give this lakefront residence its vintage flavor while an open and light-filled floor plan clearly mark it as contemporary. With its interesting shingled roof lines, abundant windows with decorative brackets and welcoming porch, the exterior takes in surrounding views while the interior meets and exceeds contemporary expectations of ease and comfort. The main level features almost 3,000 square feet of open living, from the charming entry with multiple window seats and built-in benches to the central 15 by 22-foot kitchen, 22 by 18-foot living room with fireplace and adjacent dining and a relaxing, almost 300-square-foot screened-in porch. Nearby is a private sitting room and a 14 by 15-foot master bedroom with built-ins and a spa-style double-sink bath with a beautiful barrel-vaulted ceiling. The main level also includes a work room and first floor laundry, while the 2,165-square-foot second level includes three bedroom suites, a loft and a separate 966-square-foot guest quarters with private living area, kitchen and bedroom. Rounding out the offerings is the 1,960-square-foot lower level, where you can rest and recuperate in the sauna after a workout in your nearby exercise room. Also featured is a 21 by 18-family room, a 14 by 17-square-foot home theater, and an 11 by 12-foot guest bedroom suite.
Photography: Ashley Avila Photography & Fulview Builder: J. Peterson Homes Interior Design: Vision Interiors by Visbeen

This dramatic Powder Room was completely custom designed.The exotic wood vanity is floating and wraps around two Ebony wood paneled columns.On top sits on onyx vessel sink with faucet coming out of the Mother of Pearl wall covering. The two rock crystal hanging pendants gives a beautiful reflection on the mirror.
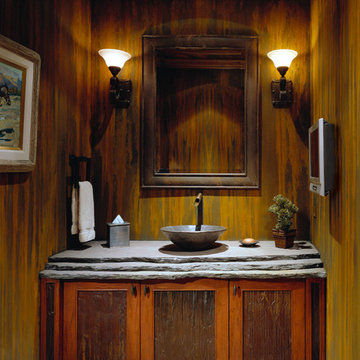
wrinkled copper insets on the cabinet doorsare mimiced by the faux rusted metal paint on walls. The stacked slate slab countertop has a rustic natural edge. the faucet is operated by sensor, and creates the old mine feel of the space with its simplicity. The small TV is connected to the theather next door, so you never have to miss a moment of the movie!
Photo credits: Design Directives, Dino Tonn
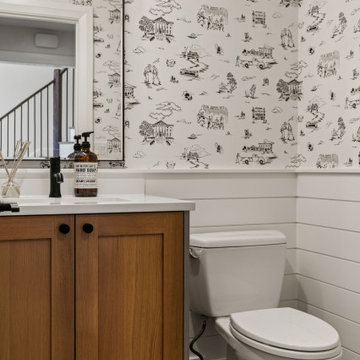
A small powder bath big in character with whimsical wallpaper and shiplap.
Interior design by: H2D Architecture + Design
www.h2darchitects.com
Photos by: Anastasiya Andreychuk Photography
#seattlearchitect
#h2darchitects
Powder Room Design Ideas with Medium Wood Cabinets and Medium Hardwood Floors
6
