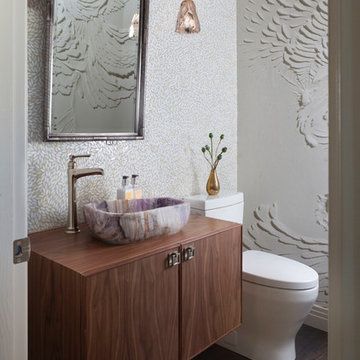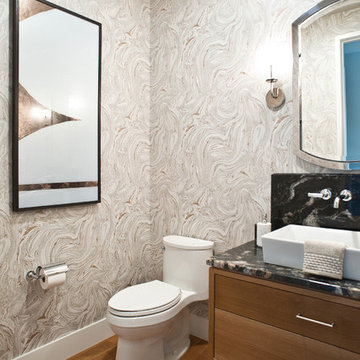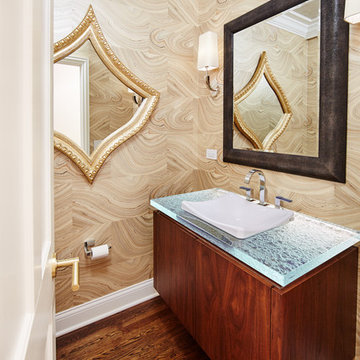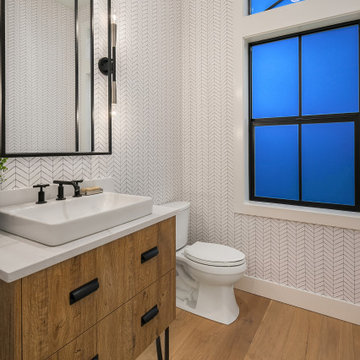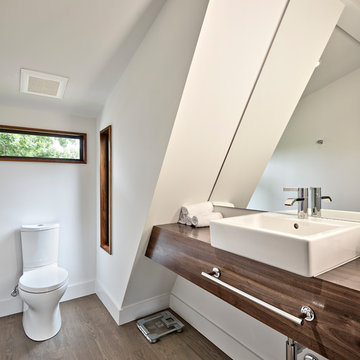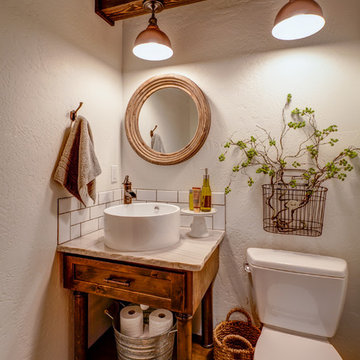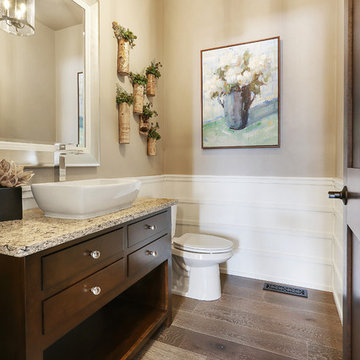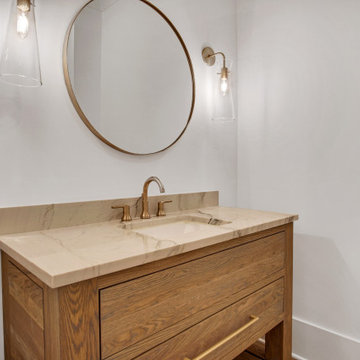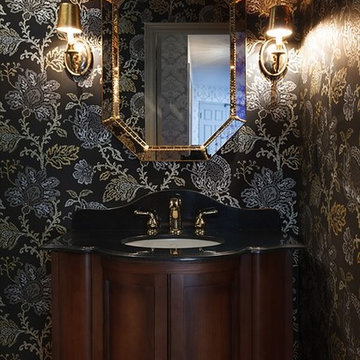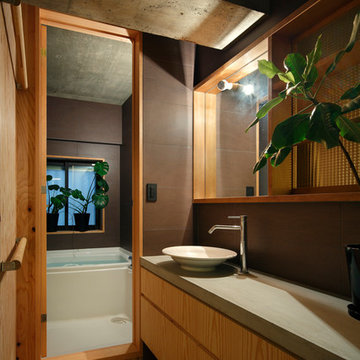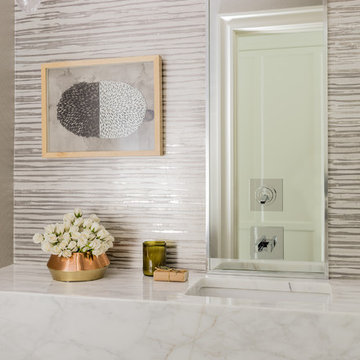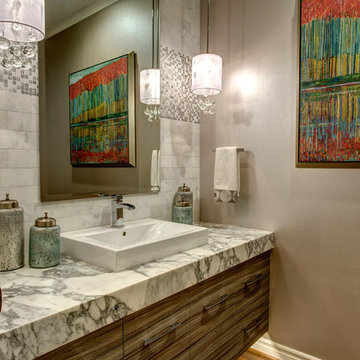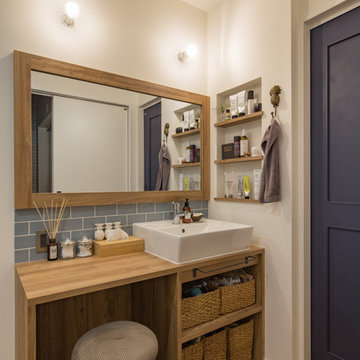Powder Room Design Ideas with Medium Wood Cabinets and Medium Hardwood Floors
Refine by:
Budget
Sort by:Popular Today
141 - 160 of 667 photos
Item 1 of 3
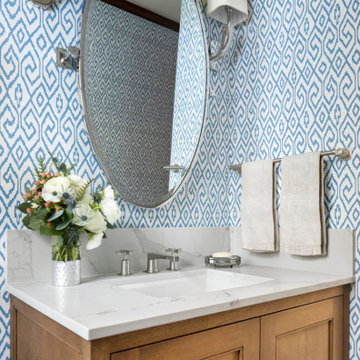
This gorgeous powder room reflects the homes Arts & Crafts style doors and trim. We enhanced the warm woods with happy blue wallpaper and a gorgeous one of a kind, custom antique-reproduction vanity. The Woodmark faucet is such an elegant feature.

Even the teensiest Powder bathroom can be a magnificent space to renovate – here is the proof. Bold watercolor wallpaper and sleek brass accents turned this into a chic space with big personality. We designed a custom walnut wood pedestal vanity to hold a custom black pearl leathered granite top with a built-up mitered edge. Simply sleek. To protect the wallpaper from water a crystal clear acrylic splash is installed with brass standoffs as the backsplash.
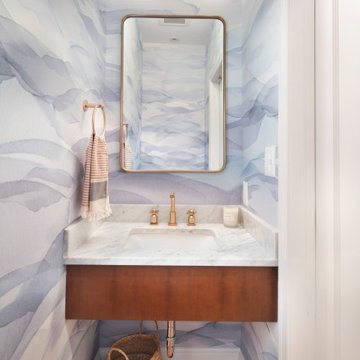
Along with the kitchen renovation, we reconfigured the powder room. It has pocket door, wall-mounted sink and gold tone hardware.

From architecture to finishing touches, this Napa Valley home exudes elegance, sophistication and rustic charm.
The powder room exudes rustic charm with a reclaimed vanity, accompanied by captivating artwork.
---
Project by Douglah Designs. Their Lafayette-based design-build studio serves San Francisco's East Bay areas, including Orinda, Moraga, Walnut Creek, Danville, Alamo Oaks, Diablo, Dublin, Pleasanton, Berkeley, Oakland, and Piedmont.
For more about Douglah Designs, see here: http://douglahdesigns.com/
To learn more about this project, see here: https://douglahdesigns.com/featured-portfolio/napa-valley-wine-country-home-design/
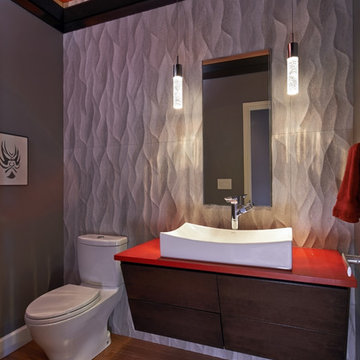
While small in size (35 sq ft) this powder room packs a wallop in style.
The custom horizontal grain Sapele cabinets with a red Caeserstone countertop float on a wall of carved porcelain tile. The mirror is embedded into the tile for a seamless aesthetic. The 3 remaining walls are a deep charcoal grey, while the ceiling was painted Cherry red to reflect the countertop. We dropped the crown moulding 12” from the ceiling to allow the LED rope lighting to reflect upward, illuminating the ceiling and creating an ethereal feeling to the room.
Dale Lang NW Architectural Photography
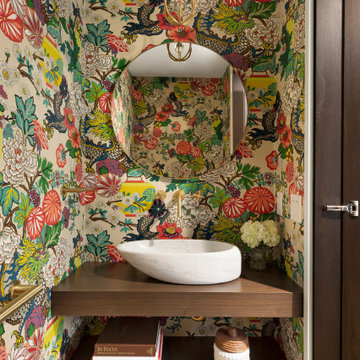
Every powder room should have pizzazz and this one is no exception! A bold and color dragon print wallpaper is the showcase, but well complimented by the round brass mirror, drop pendant and marble vessel sink on walnut chunky shelves.
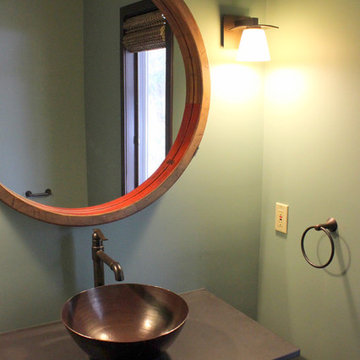
These beautiful light sconces were handcrafted in Vermont. They fill the space with gentle and dramatic light while framing the reclaimed wooden mirror as a focal point in this powder room. The copper vessel sink and smooth dark countertop sit atop a custom built cabinet (made from reclaimed gymnasium bleachers). High quality details like the towel ring and toilet paper holder give the space a splash of elegance.
Powder Room Design Ideas with Medium Wood Cabinets and Medium Hardwood Floors
8
