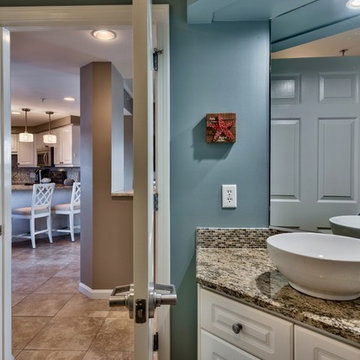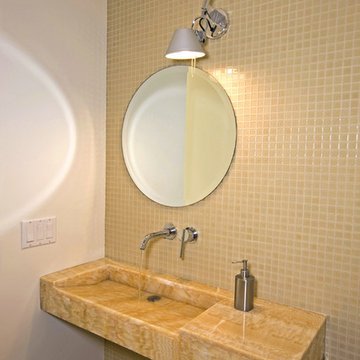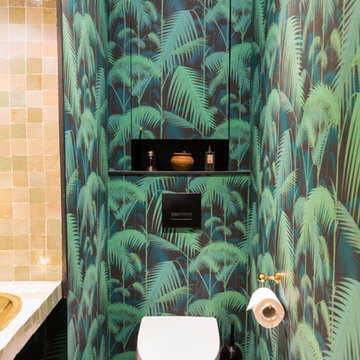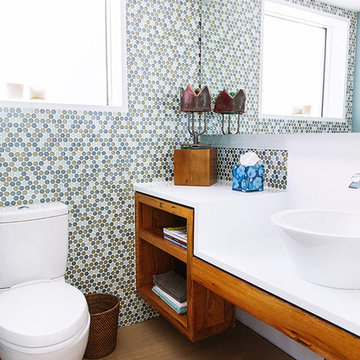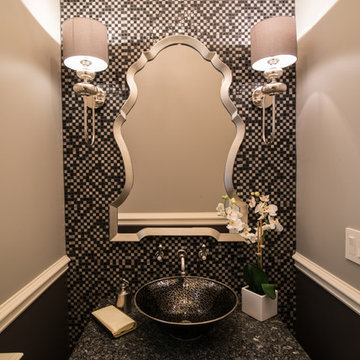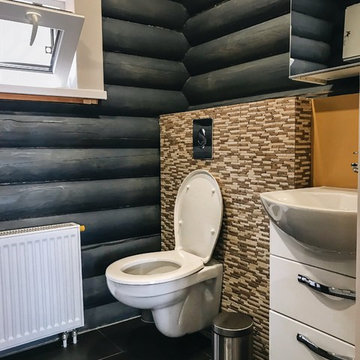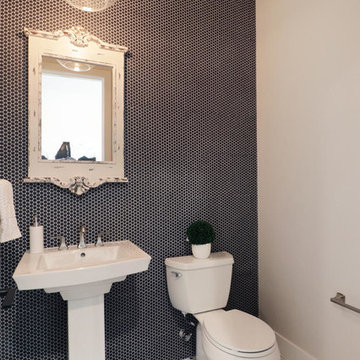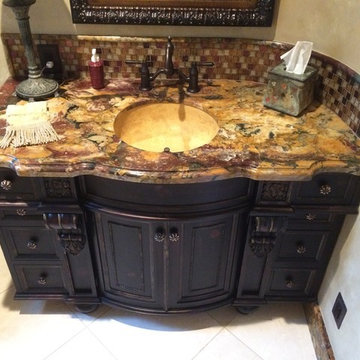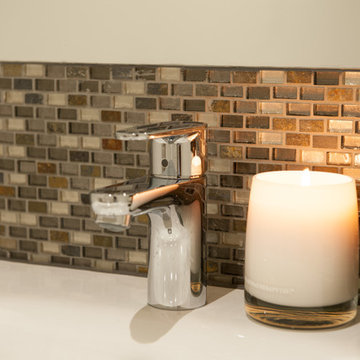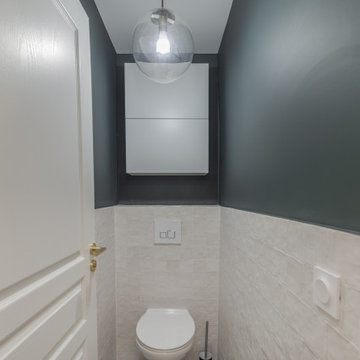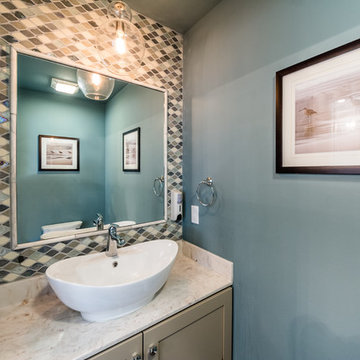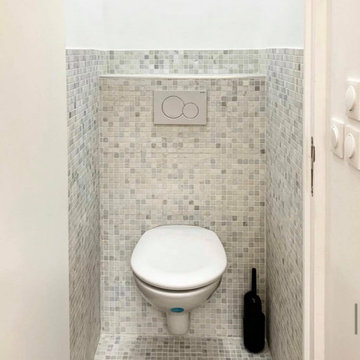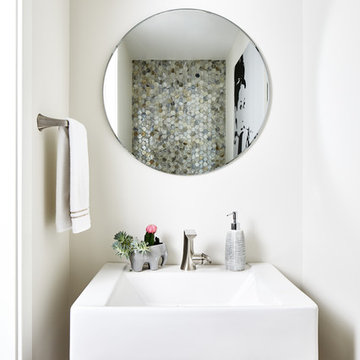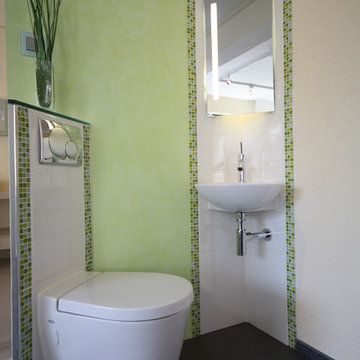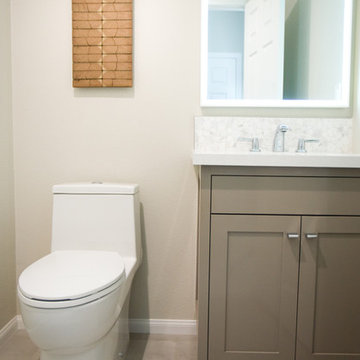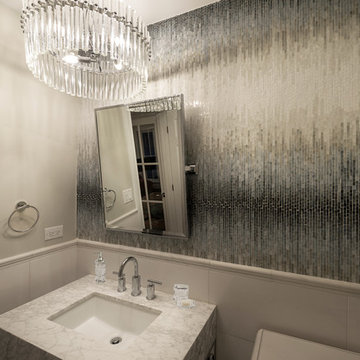Powder Room Design Ideas with Mosaic Tile
Refine by:
Budget
Sort by:Popular Today
101 - 120 of 290 photos
Item 1 of 3
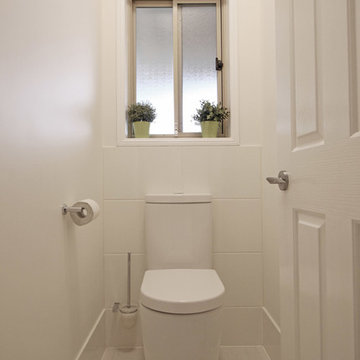
This water closet feaures a half wall behind of white tiles and the border continues along the side walls. Even if someone is showering, the toilet can still be accessed in this separate room from the main bathroom.
Photos by Brisbane Kitchens and Bathrooms

洗面所も充実。
以前の回遊動線を無くし、収納するものを考え、
収納と使い勝手を充実させた。
こだわりの造作洗面カウンター。
シンクは大きく深く。水撥ねを気にされていたので、タイルや水栓の高さも計算。腱鞘炎の奥様のために、レバー水栓とし、シャワー水栓を別にした。
洗濯水栓は二双とし、一つはベランダの掃除用蛇口として設置。
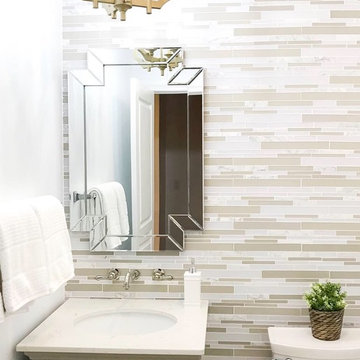
PHOTO CREDIT: INTERIOR DESIGN BY: HOUSE OF JORDYN ©
We can’t say enough about powder rooms, we love them! Even though they are small spaces, it still presents an amazing opportunity to showcase your design style! Our clients requested a modern and sleek customized look. With this in mind, we were able to give them special features like a wall mounted faucet, a mosaic tile accent wall, and a custom vanity. One of the challenges that comes with this design are the additional plumbing features. We even went a step ahead an installed a seamless access wall panel in the room behind the space with access to all the pipes. This way their beautiful accent wall will never be compromised if they ever need to access the pipes.
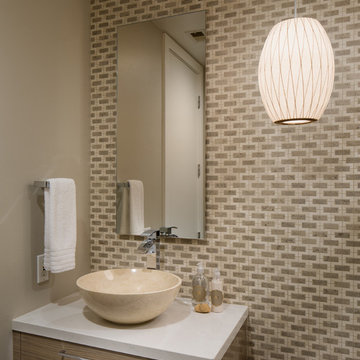
Walker Zanger wall tile, Stone forest Sink and CaesarStone counter top. Photography by Jim Brady
Powder Room Design Ideas with Mosaic Tile
6
