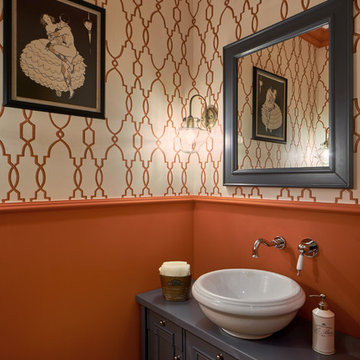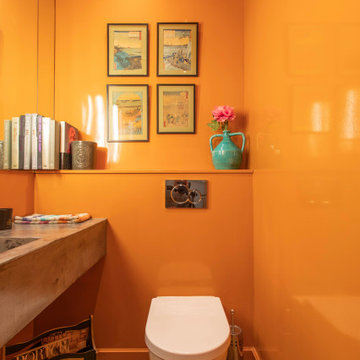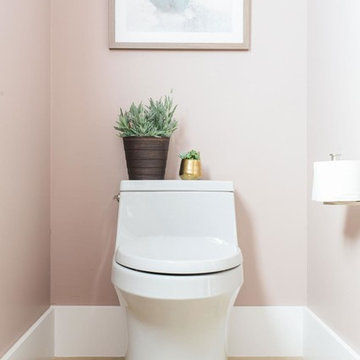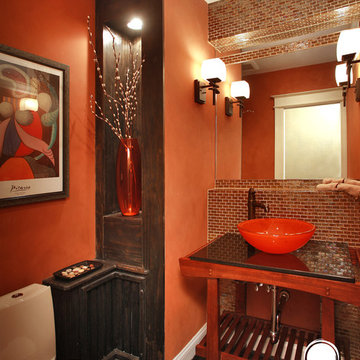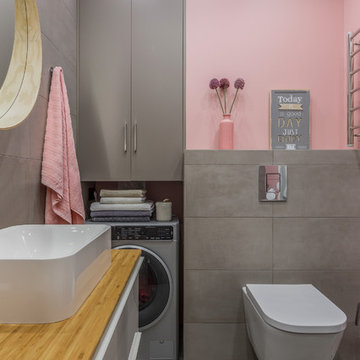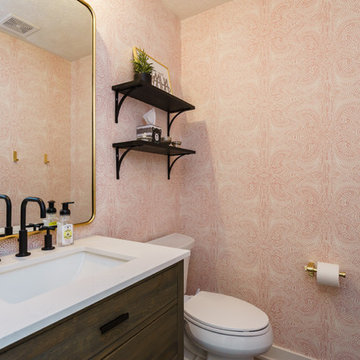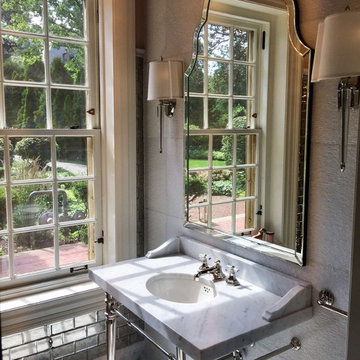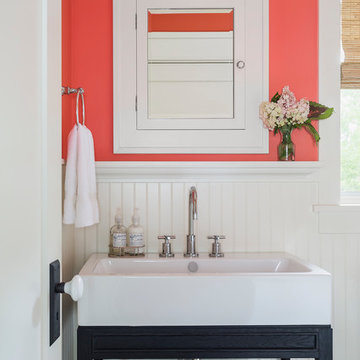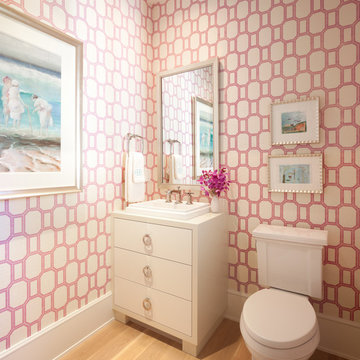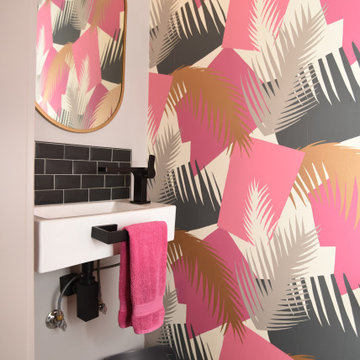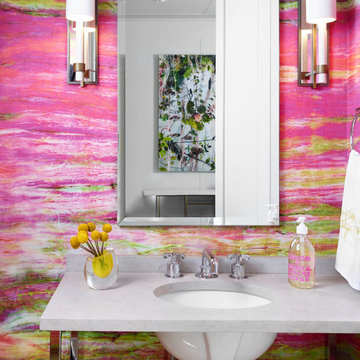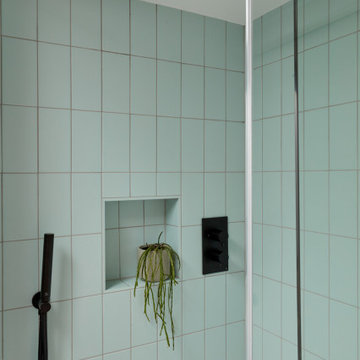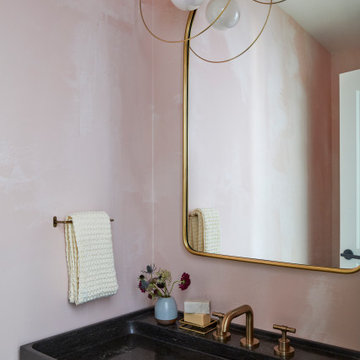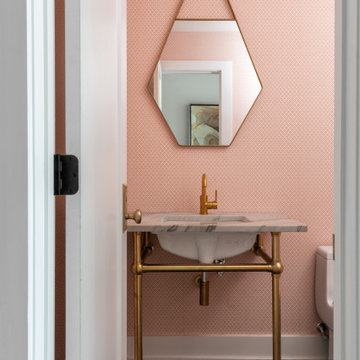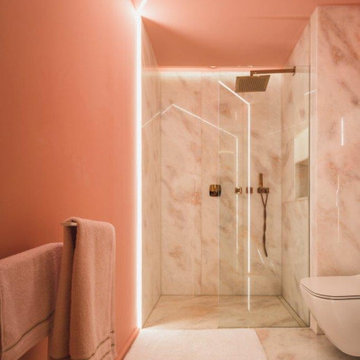Powder Room Design Ideas with Orange Walls and Pink Walls
Refine by:
Budget
Sort by:Popular Today
161 - 180 of 784 photos
Item 1 of 3
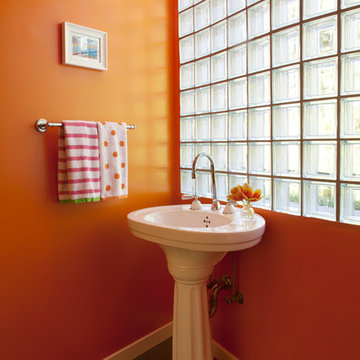
Photo by Margot Hartford
Styling by Kelly Berg
Color design by Rachel Perls
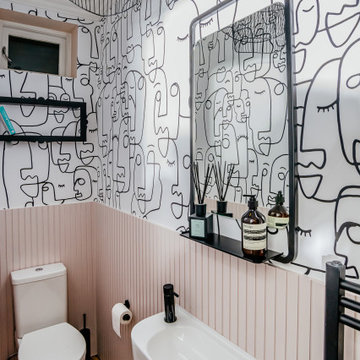
The client wanted a statement…voila… the Doodle Mural from Hovia. Acupanel panelling from the Wood Veneer Hub was given a lick of Calamine paint and black hardware was chosen for the space. An Arezzo extra long curved sink was from Victorian Plumbing as was the Arezzo tap and Turin radiator. The mirror with shelf from Tap Warehouse compliments the black outline theme and provides handy storage for bathroom essentials. Definitely a talking point at their parties.
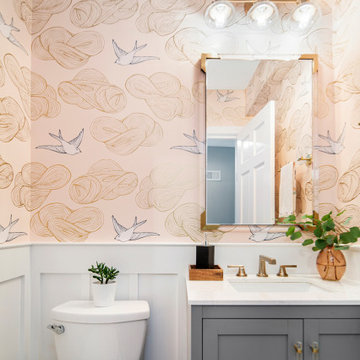
We renovated the first floor to allow this family to have more room to grow and enjoy their home.
Before the renovation, this home had no bathrooms on the first floor, which is an important feature for a growing family. By building a partial side and rear addition, we were able to have enough room to add a powder room. This powder room features a beautiful and unique wallpaper.
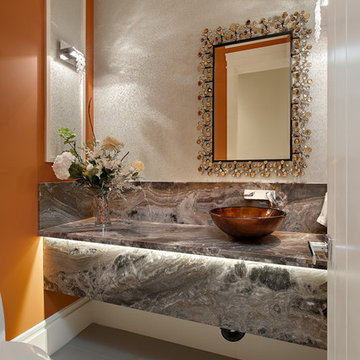
A beautiful and bold powder room in the most sensational colour combination. A bold colour paint on the wall was used along with marble arabescato orobico wall mount vanity, a very special Maya Romanoff bedazzled wallpaper and an stone framed mirror.

Cloakroom Interior Design with a Manor House in Warwickshire.
A splash back was required to support the surface area in the vicinity, and protect the wallpaper. The curved bespoke vanity was designed to fit the space, with a ledge to support the sink. The wooden wall shelf was handmade using wood remains from the estate.
Powder Room Design Ideas with Orange Walls and Pink Walls
9
