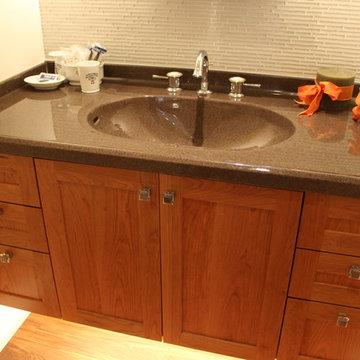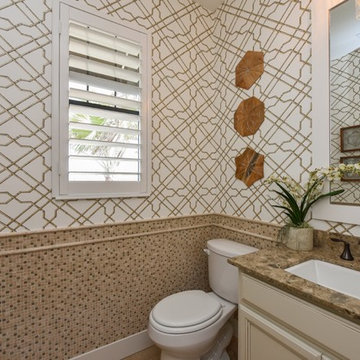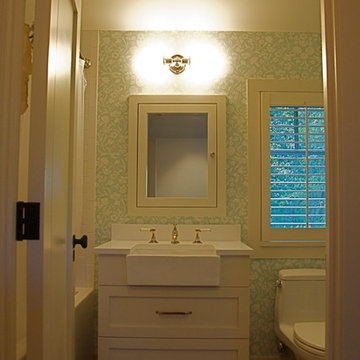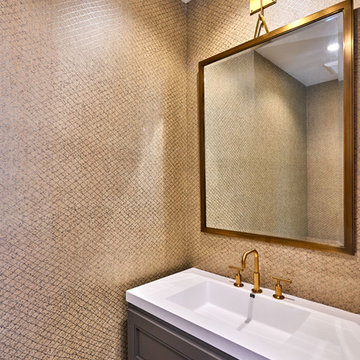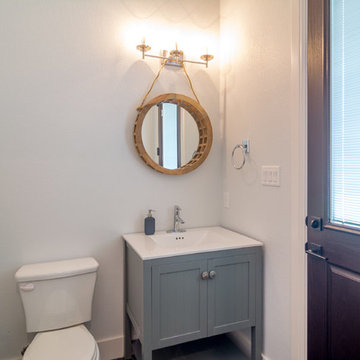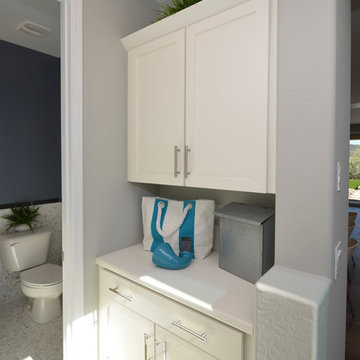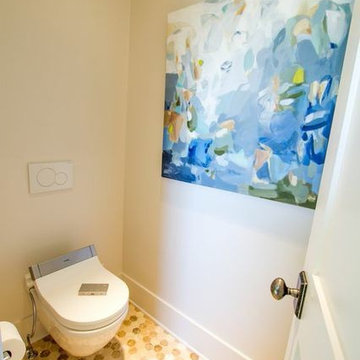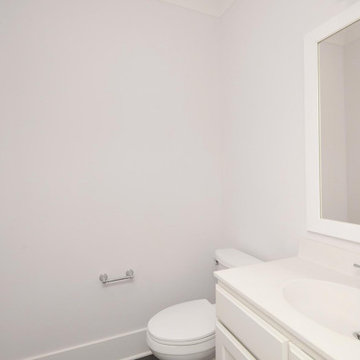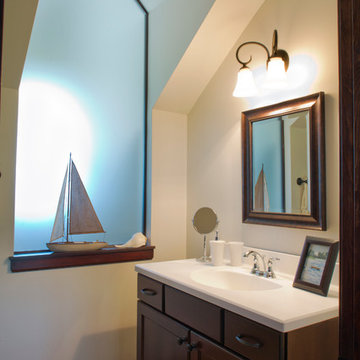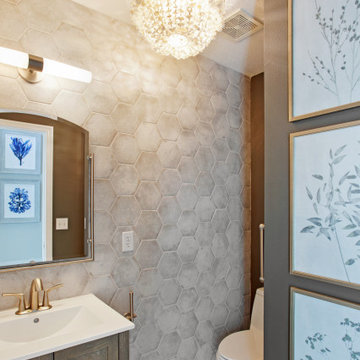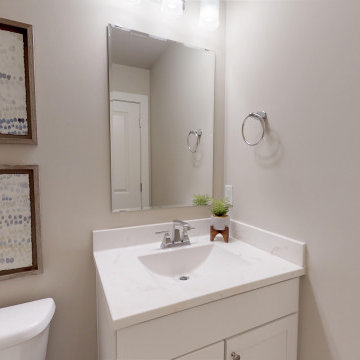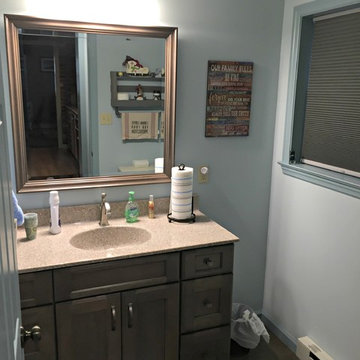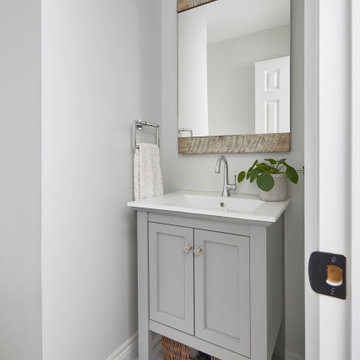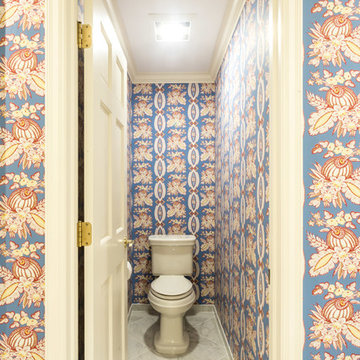Powder Room Design Ideas with Recessed-panel Cabinets and an Integrated Sink
Refine by:
Budget
Sort by:Popular Today
81 - 100 of 140 photos
Item 1 of 3
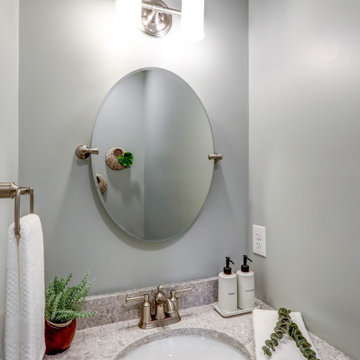
Powder room with gray walls, brown vanity with quartz counter top, and brushed nickel hardware
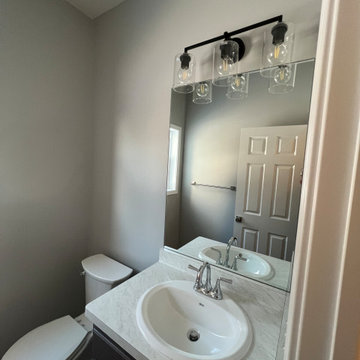
For this half bath, they chose to keep the lighting fixtures very similar to the master bath, but they wanted to simplify it a bit. Instead of the seeded glass, they chose a clear glass instead.
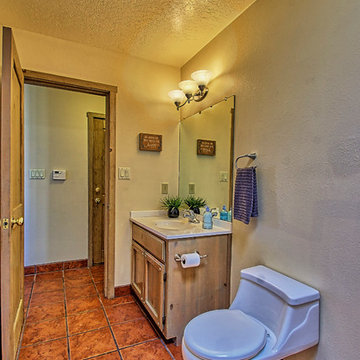
Listed by Lynn Martinez, Coldwell Banker Legacy
505-263-6369
Furniture Provided by CORT
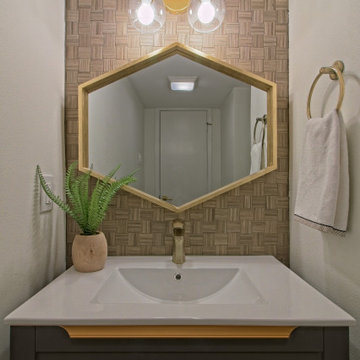
Although hard to photograph, this space was reworked to have a view of the vanity when you walk in vs the side of the toilet. It is placed under the stairs so the ceiling height is only 7'. The brown basket weave mosaic tile wall creates a timeless backdrop to class up the one room all guest will use.
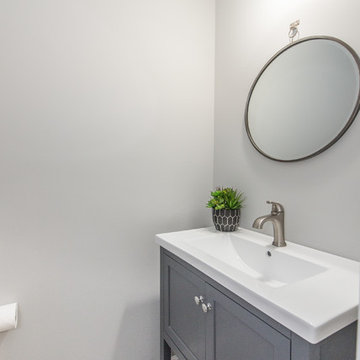
The Randolph flip is another successful project by an energetic client always looking to fix up a very uncared home and flip it to a lucky buyer. The end result is a very open clean house with many beautiful features. THis home had been neglected for years starting on the outside with very overgrown landscaping making it a very unfriendly looking home nobody would want to approach. We cleaned up the yard gave it some new bright siding. But the real magic happened on the inside by opening up the living room, kitchen and dining area creating a welcome and entertaining amenable space. We relocated the kitchen to give it a better flow and allowing for the kitchen to enlarge in size. Created a more friendly family room by refacing the fireplace in stone and giving everything a fresh look. Upstairs we expanded the master bedroom and gave it a beautiful master bathroom. Take a look and see the transformation!
Front door photography, llc
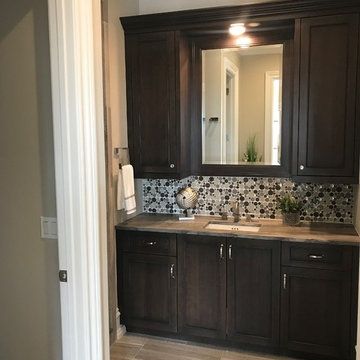
Bath Walls: Atlas Concorde - 16X32 3D Brave Gypsum Wave
Shower Walls: AKDO - 12X24 Polished Cream Taupe
Shower Accent: Glazzio - Multi-Sized Circles – Platinum Foam
Shower Floor: MIR MOSAICS - Bali Collection - Sumatra Wooden Grey
Liner Around Accent: AKDO - Cream Taupe Pure Liner Polished 5/8X12
Main Floor: AKDO - 12X24 Cream Taupe Polished
Powder Room Design Ideas with Recessed-panel Cabinets and an Integrated Sink
5
