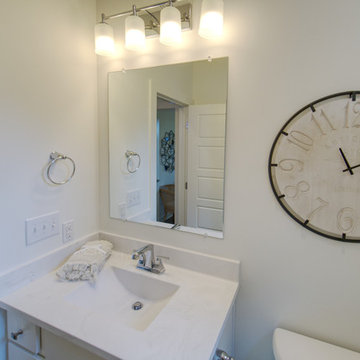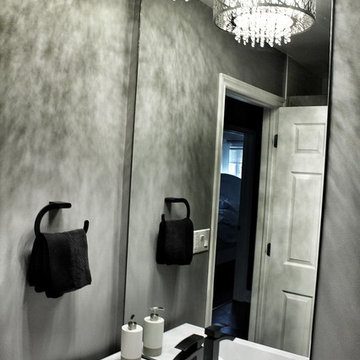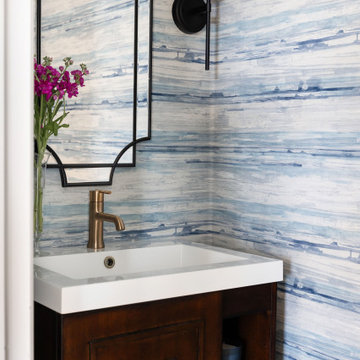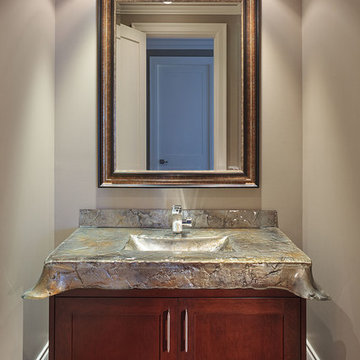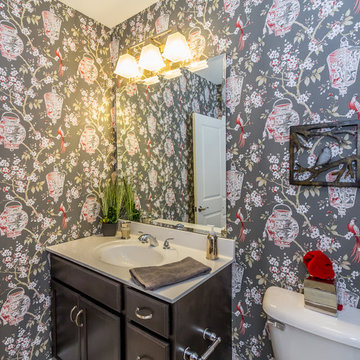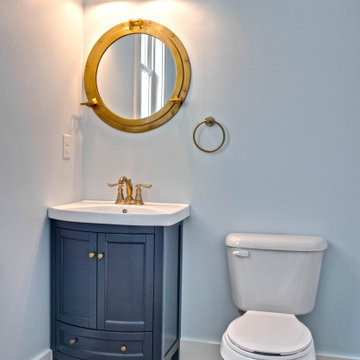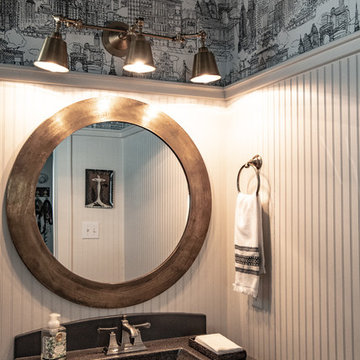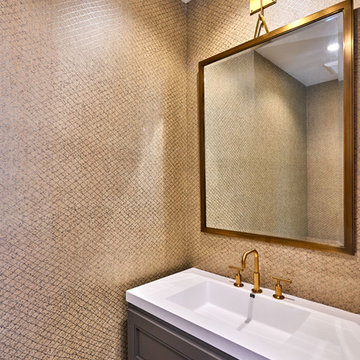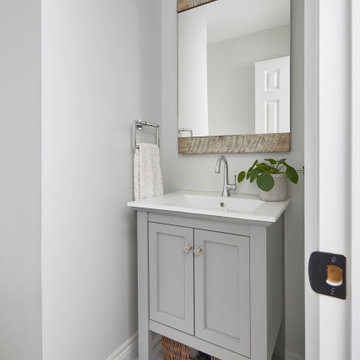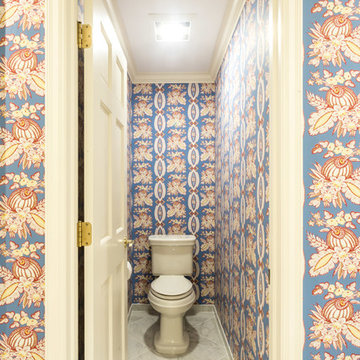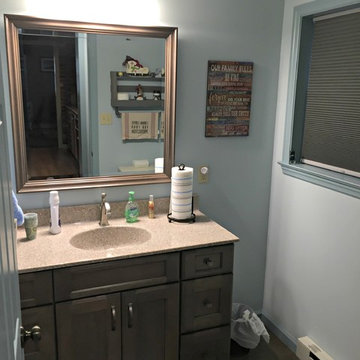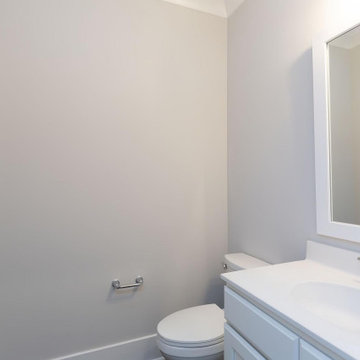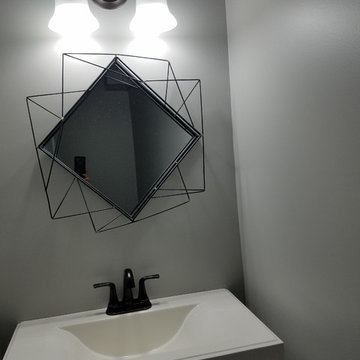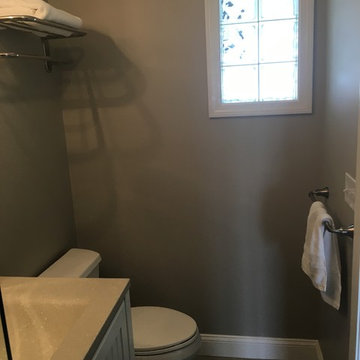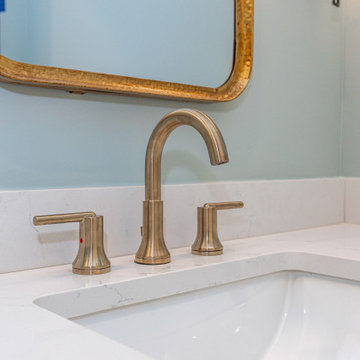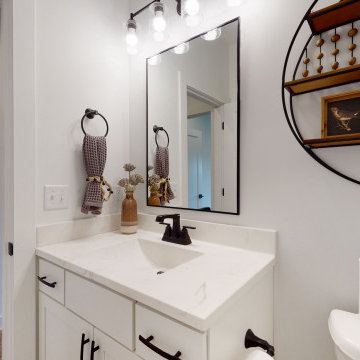Powder Room Design Ideas with Recessed-panel Cabinets and an Integrated Sink
Refine by:
Budget
Sort by:Popular Today
101 - 120 of 140 photos
Item 1 of 3
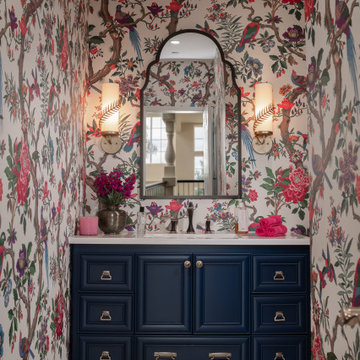
My clients were excited about their newly purchased home perched high in the hills over the south Bay Area, but since the house was built in the early 90s, the were desperate to update some of the spaces. Their main powder room at the entrance to this grand home was a letdown: bland, featureless, dark, and it left anyone using it with the feeling they had just spent some time in a prison cell.
These clients spent many years living on the east coast and brought with them a wonderful classical sense for their interiors—so I created a space that would give them that feeling of Old World tradition.
My idea was to transform the powder room into a destination by creating a garden room feeling. To disguise the size and shape of the room, I used a gloriously colorful wallcovering from Cole & Son featuring a pattern of trees and birds based on Chinoiserie wallcoverings from the nineteenth century. Sconces feature gold palm leaves curling around milk glass diffusers. The vanity mirror has the shape of an Edwardian greenhouse window, and the new travertine floors evoke a sense of pavers meandering through an arboreal path. With a vanity of midnight blue, and custom faucetry in chocolate bronze and polished nickel, this powder room is now a delightful garden in the shade.
Photo: Bernardo Grijalva
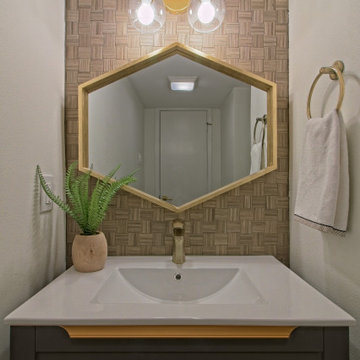
Although hard to photograph, this space was reworked to have a view of the vanity when you walk in vs the side of the toilet. It is placed under the stairs so the ceiling height is only 7'. The brown basket weave mosaic tile wall creates a timeless backdrop to class up the one room all guest will use.

This eye-catching wall paper is nothing short of a conversation starter. A small freestanding vanity replaced a pedestal sink, adding visual interest and storage.
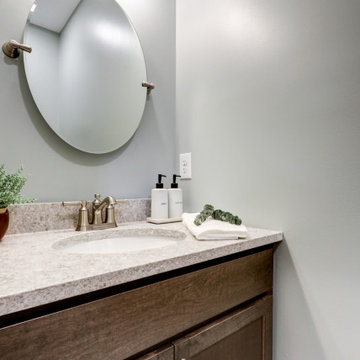
Powder room with gray walls, brown vanity with quartz counter top, and brushed nickel hardware
Powder Room Design Ideas with Recessed-panel Cabinets and an Integrated Sink
6
