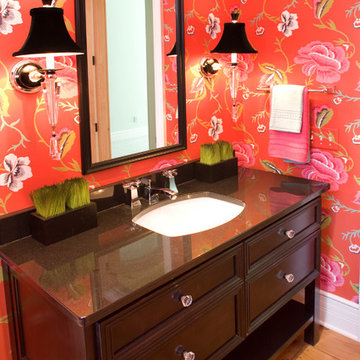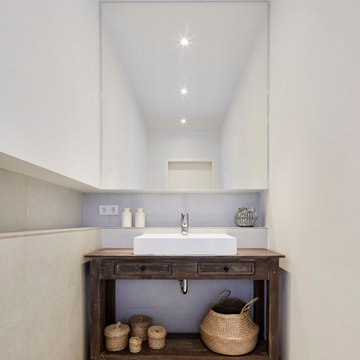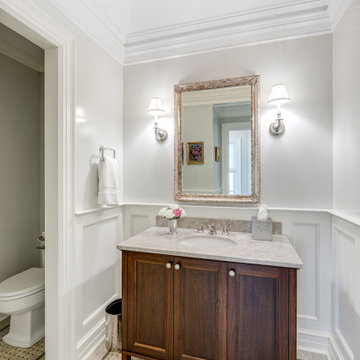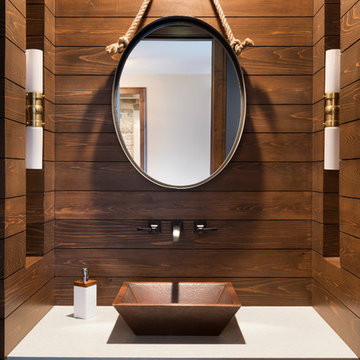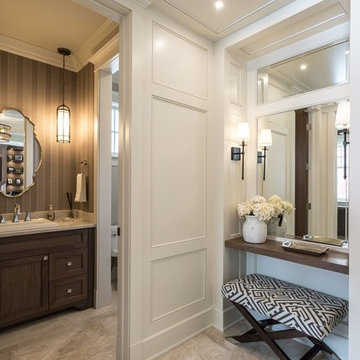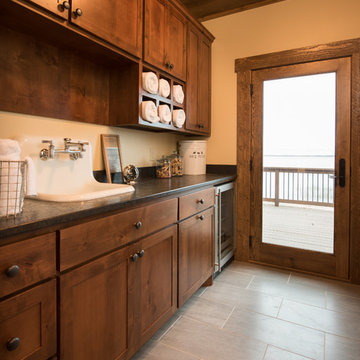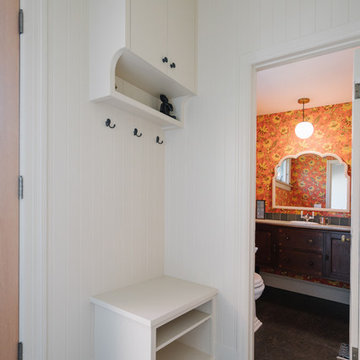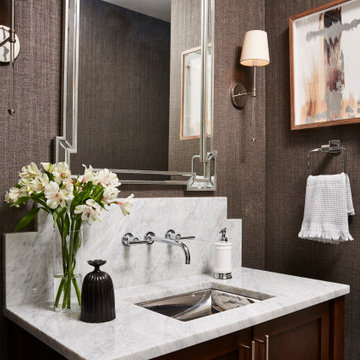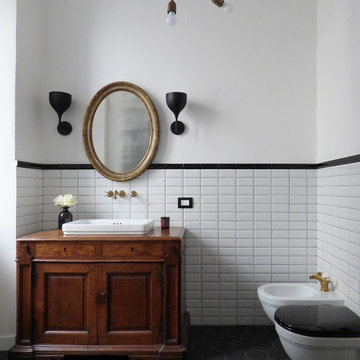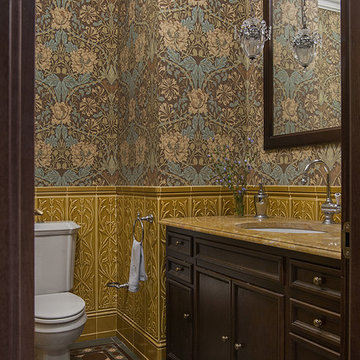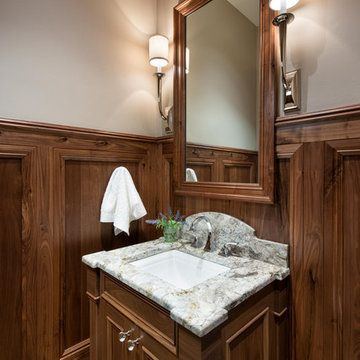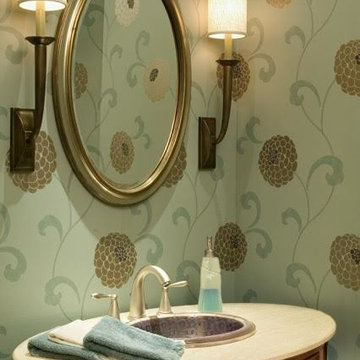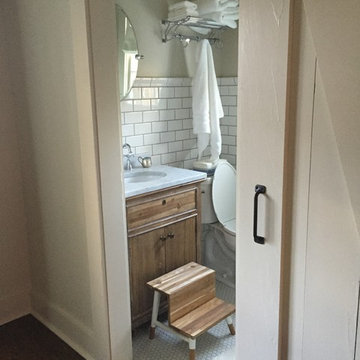Powder Room Design Ideas with Recessed-panel Cabinets and Dark Wood Cabinets
Refine by:
Budget
Sort by:Popular Today
61 - 80 of 446 photos
Item 1 of 3
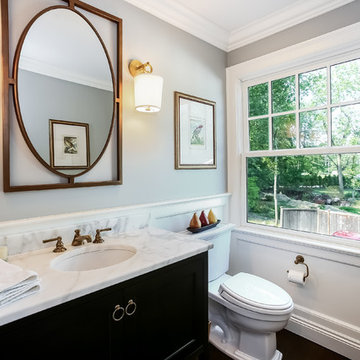
The formal Powder Room features custom wall panels to offset the gray walls. The dark walnut custom vanity with open shelf below (not shown) is the perfect base for the Calacatta marble top and antique brass fixtures.
Space planning and design: Jennifer Howard, JWH
Contractor: JWH Construction Management
Photographed by Sotheby's
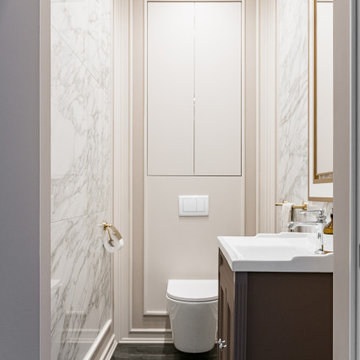
Студия дизайна интерьера D&D design реализовали проект 4х комнатной квартиры площадью 225 м2 в ЖК Кандинский для молодой пары.
Разрабатывая проект квартиры для молодой семьи нашей целью являлось создание классического интерьера с грамотным функциональным зонированием. В отделке использовались натуральные природные материалы: дерево, камень, натуральный шпон.
Главной отличительной чертой данного интерьера является гармоничное сочетание классического стиля и современной европейской мебели премиальных фабрик создающих некую игру в стиль.
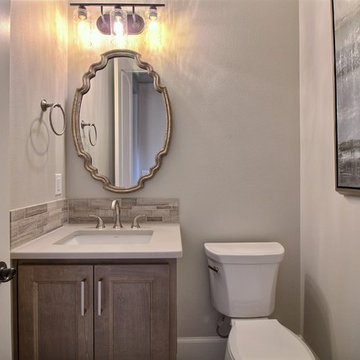
Paint Colors by Sherwin Williams
Interior Body Color : Mineral Deposit SW 7652
Interior Trim Color : Northwood Cabinets’ Eggshell
Flooring & Tile Supplied by Macadam Floor & Design
Slab Countertops by Wall to Wall Stone
Powder Vanity Product : Caesarstone Haze
Backsplash Tile by Tierra Sol
Backsplash Product : Driftwood in Muretto
Tile Floor by Emser Tile
Floor Tile Product : Esplanade in Alley
Faucets & Shower-Heads by Delta Faucet
Sinks by Decolav
Cabinets by Northwood Cabinets
Built-In Cabinetry Colors : Jute
Windows by Milgard Windows & Doors
Product : StyleLine Series Windows
Supplied by Troyco
Interior Design by Creative Interiors & Design
Lighting by Globe Lighting / Destination Lighting
Plumbing Fixtures by Kohler
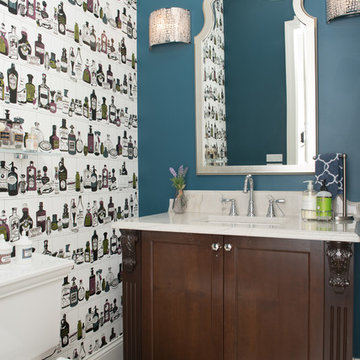
We gave this powder room a little whimsical edge with this Dupenny wallpaper of vintage perfume bottles. The deeper paint color anchors the room.
Photographer: Jeff Johnson
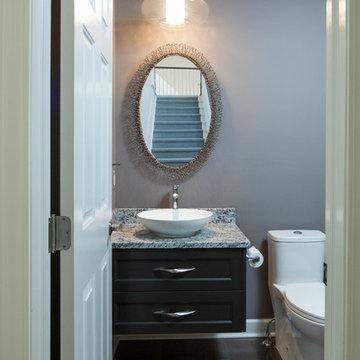
House hunting for the perfect home is never easy. Our recent clients decided to make the search a bit easier by enlisting the help of Sharer Design Group to help locate the best “canvas” for their new home. After narrowing down their list, our designers visited several prospective homes to determine each property’s potential for our clients’ design vision. Once the home was selected, the Sharer Design Group team began the task of turning the canvas into art.
The entire home was transformed from top to bottom into a modern, updated space that met the vision and needs of our clients. The kitchen was updated using custom Sharer Cabinetry with perimeter cabinets painted a custom grey-beige color. The enlarged center island, in a contrasting dark paint color, was designed to allow for additional seating. Gray Quartz countertops, a glass subway tile backsplash and a stainless steel hood and appliances finish the cool, transitional feel of the room.
The powder room features a unique custom Sharer Cabinetry floating vanity in a dark paint with a granite countertop and vessel sink. Sharer Cabinetry was also used in the laundry room to help maximize storage options, along with the addition of a large broom closet. New wood flooring and carpet was installed throughout the entire home to finish off the dramatic transformation. While finding the perfect home isn’t easy, our clients were able to create the dream home they envisioned, with a little help from Sharer Design Group.
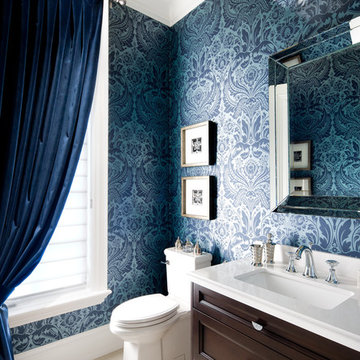
Jane Lockhart designed an elegant powder room featuring a rich blue damask wallpaper from Graham and Brown (50-188) and velvet draperies from Robert Allen Design. Ceiling in Benjamin Moore Sulfur Yellow 2151-40 . Brandon Barré courtesy Kylemore Communities
Powder Room Design Ideas with Recessed-panel Cabinets and Dark Wood Cabinets
4
