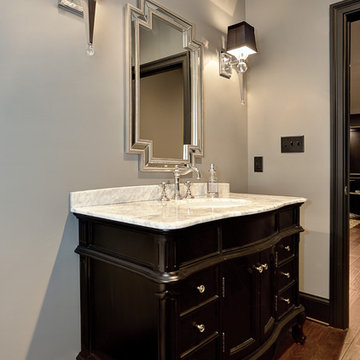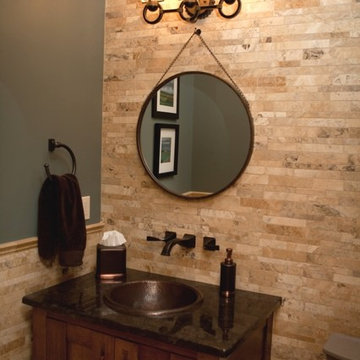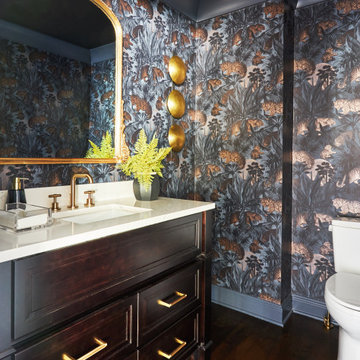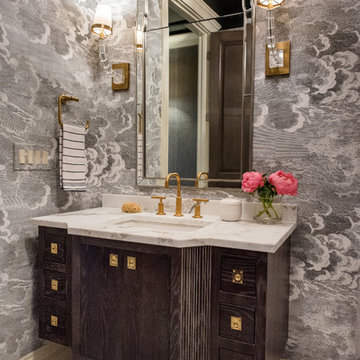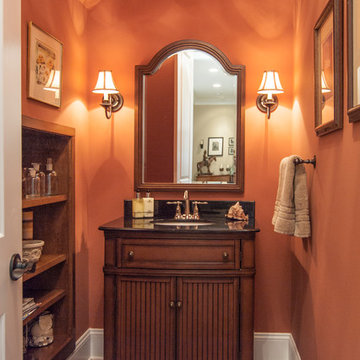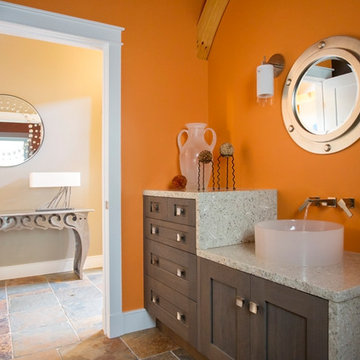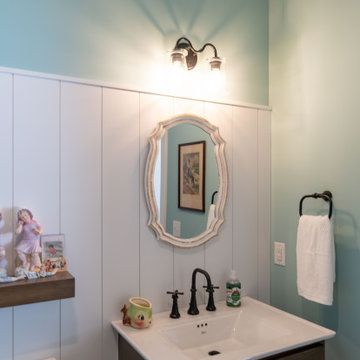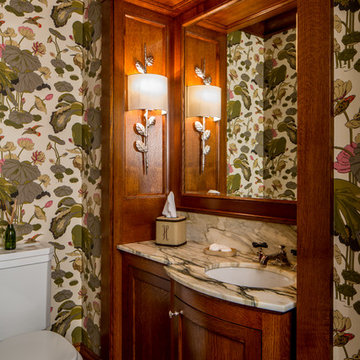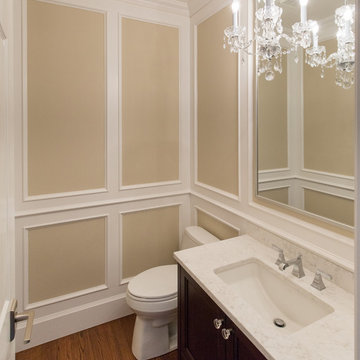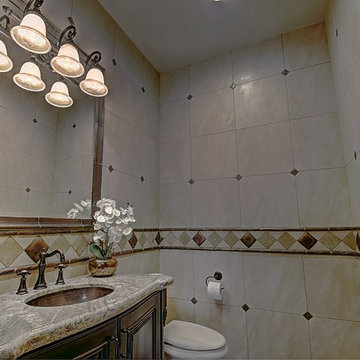Powder Room Design Ideas with Recessed-panel Cabinets and Dark Wood Cabinets
Refine by:
Budget
Sort by:Popular Today
81 - 100 of 446 photos
Item 1 of 3
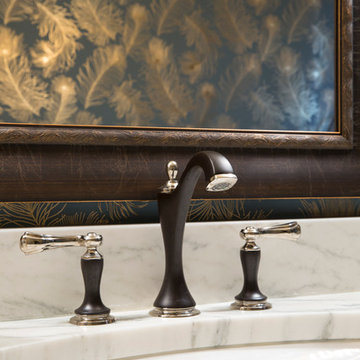
This Powder Room is used for guests and as the Main Floor bathroom. The finishes needed to be fantastic and easy to maintain.
The combined finishes of polished Nickel and Matte Oiled Rubbed Bronze used on the fixtures and accents tied into the gold feather wallpaper make this small room feel alive.
Local artists assisted in the finished look of this Powder Room. Framer's Workshop crafted the custom mirror and Suzan J Designs provided the stunning wallpaper.

A few years back we had the opportunity to take on this custom traditional transitional ranch style project in Auburn. This home has so many exciting traits we are excited for you to see; a large open kitchen with TWO island and custom in house lighting design, solid surfaces in kitchen and bathrooms, a media/bar room, detailed and painted interior millwork, exercise room, children's wing for their bedrooms and own garage, and a large outdoor living space with a kitchen. The design process was extensive with several different materials mixed together.
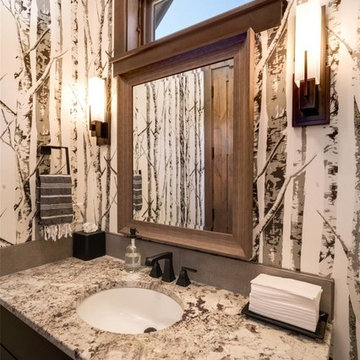
Powder Bath in Mountain Modern Contemporary Steamboat Springs Ski Resort Custom Home built by Amaron Folkestad General Contractors www.AmaronBuilders.com
Photos by Dan Tullos
Mountain Home Photography

This historic 1840’s Gothic Revival home perched on the harbor, presented an array of challenges: they included a narrow-restricted lot cozy to the neighboring properties, a sensitive coastal location, and a structure desperately in need of major renovations.
The renovation concept respected the historic notion of individual rooms and connecting hallways, yet wanted to take better advantage of water views. The solution was an expansion of windows on the water siding of the house, and a small addition that incorporates an open kitchen/family room concept, the street face of the home was historically preserved.
The interior of the home has been completely refreshed, bringing in a combined reflection of art and family history with modern fanciful choices.
Adds testament to the successful renovation, the master bathroom has been described as “full of rainbows” in the morning.
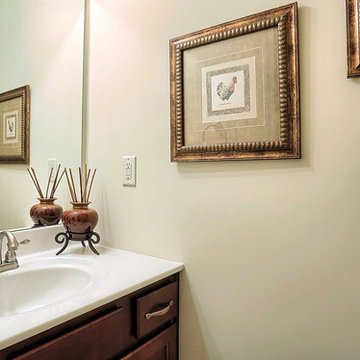
This spacious 2-story home features a welcoming front porch and 2-car side entry garage with mudroom. A dramatic 2-story ceiling in the Foyer creates a grand impression upon entering the home. The Foyer is flanked by the Study to the left and the Living Room to the right. Off of the Living Room is the Formal Dining Room adorned by chair rail with elegant block detail.
The Kitchen with stainless steel appliances and convenient island opens to the sunny Breakfast Area with sliding glass door access to backyard patio. The spacious Family Room features a cozy gas fireplace and triple windows providing plenty of natural light.
The second floor boast all 4 bedrooms, 2 full bathrooms, and a laundry room. The Owner’s Suite with truncated ceiling features an expansive closet and private bathroom with 5’ shower and double bowl vanity with cultured marble top.
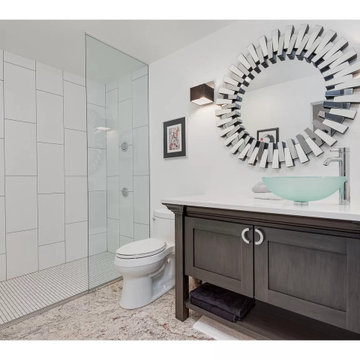
Powder room with white spring granite floor, curbless shower, body sprays and a glass vessle sink.
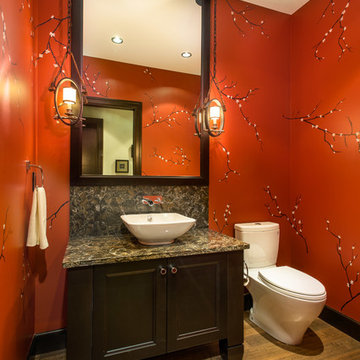
Powder room showcases hand-painted decorative wall finish, locally made free-standing furniture-style vanity, vessel sink, wall-mount faucet, Cambria counters, unique-styled mirror and pendant lights.
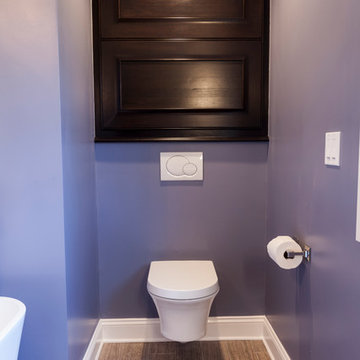
A long & narrow master bathroom & closet gets a stylish, sophisticated upgrade from designer Rachel Peterson of Simply Baths, Inc. The former bathroom & closet combination was dark and cluttered, lacking in personality and in great need of a refresh. Combining the homeowner's vision and Peterson's creative expertise, Simply Baths transformed the bathroom into a soothing transitional space that is both wonderfully luxurious and perfectly restrained.
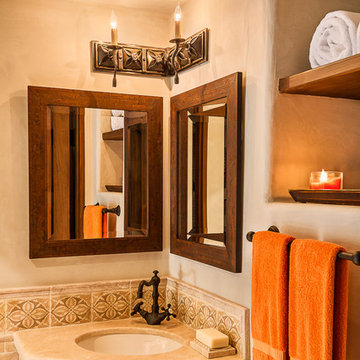
quaint hillside retreat | stunning view property.
infinity edge swimming pool design + waterfall fountain.
hand crafted iron details | classic santa barbara style.
Photography ©Ciro Coelho/ArchitecturalPhoto.com

The wall tile in the powder room has a relief edge that gives it great visual dimension. There is an underlit counter top that highlights the fossil stone top. This is understated elegance for sure!
Powder Room Design Ideas with Recessed-panel Cabinets and Dark Wood Cabinets
5
