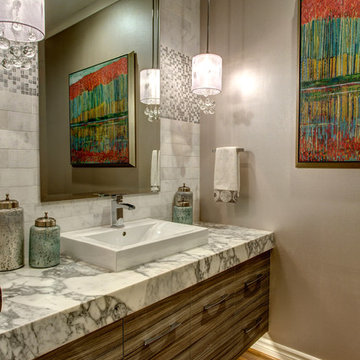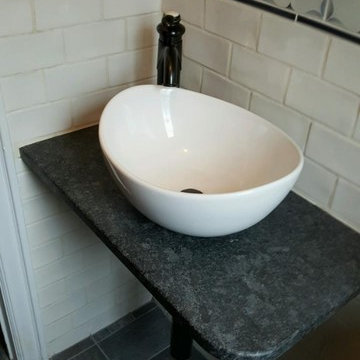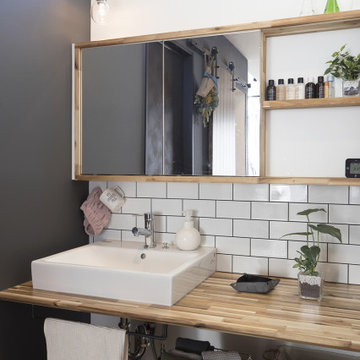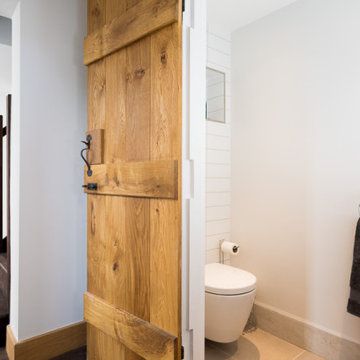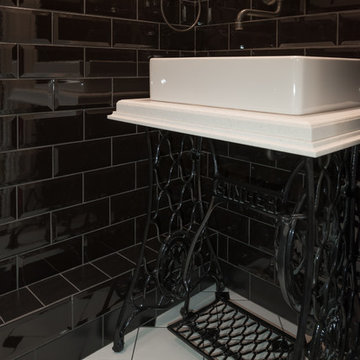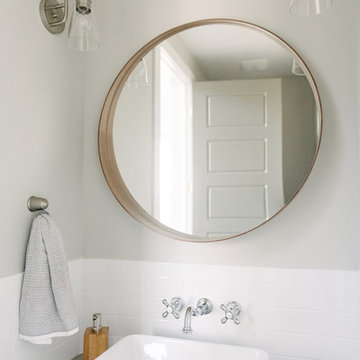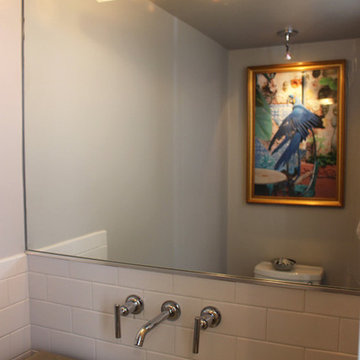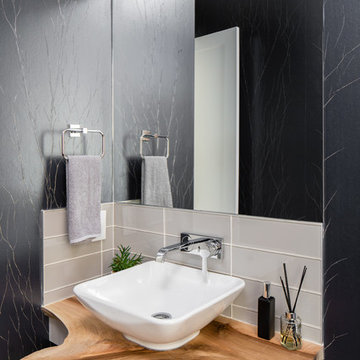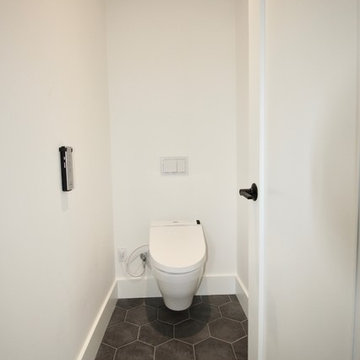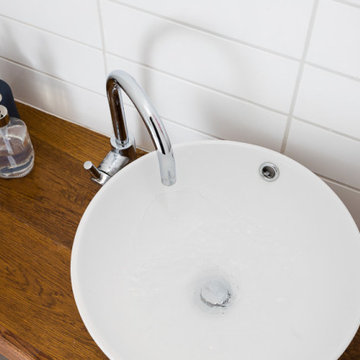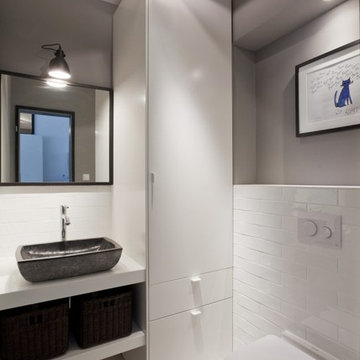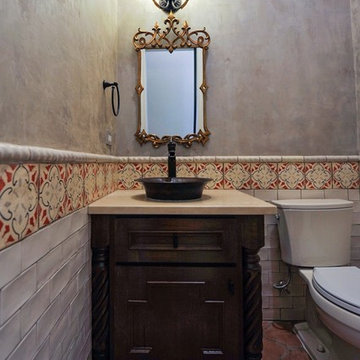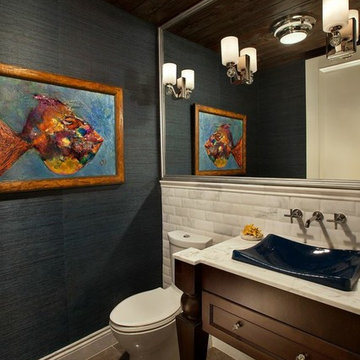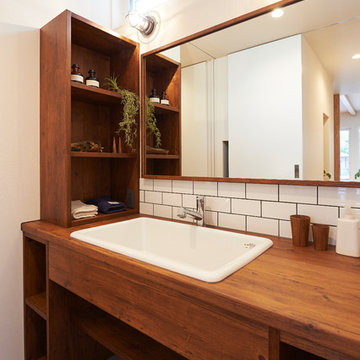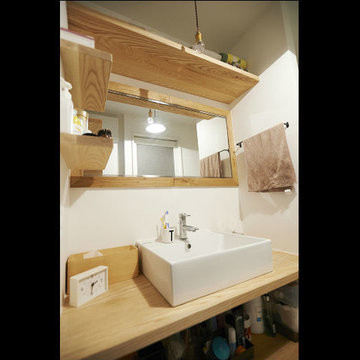Powder Room Design Ideas with Subway Tile and a Vessel Sink
Refine by:
Budget
Sort by:Popular Today
81 - 100 of 133 photos
Item 1 of 3
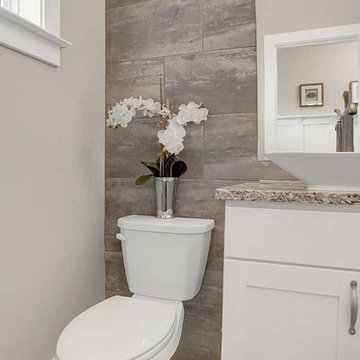
This end-of-row model townhome and sales center for Hanbury Court , includes a 2-car garage with mudroom entry complete with built-in bench. Hardwood flooring in the Foyer extends to the Dining Room, Powder Room, Kitchen, and Mudroom Entry. The open Kitchen features attractive cabinetry, granite countertops, and stainless steel appliances. Off of the Kitchen is the spacious Family Room with cozy gas fireplace and access to deck and backyard. The first floor Owner’s Suite with elegant tray ceiling features a private bathroom with large closet, cultured marble double bowl vanity, and 5’ tile shower. On the second floor is an additional bedroom, full bathroom, and large recreation space.
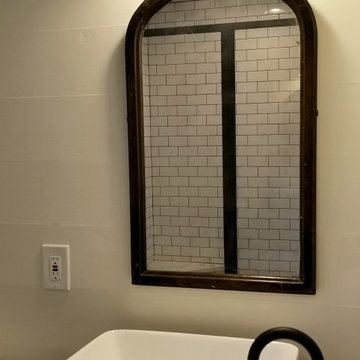
This bathroom in our tiny home is an eclectic mix of modern and vintage materials. The vanity is a vintage piece that we stripped of old paint and restored to its natural beauty, then converted it into a sink vanity. We installed white subway tile with black grout and hung an exterior light over the homeowner's antique mirror.
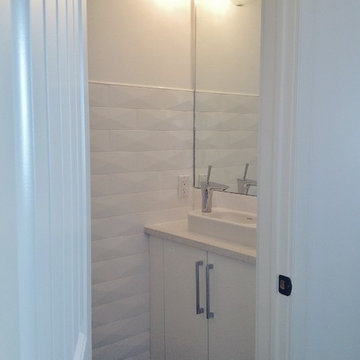
This family, who has lived all over the world, wanted a fresh cozy living space, inspired by Scandinavian style, in which to entertain and make their Canadian memories.
Powder Room Design Ideas with Subway Tile and a Vessel Sink
5
