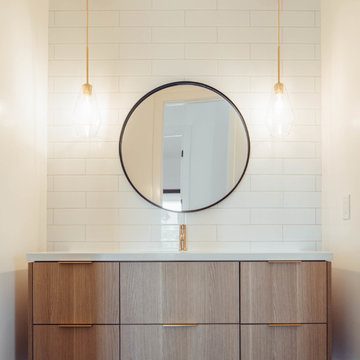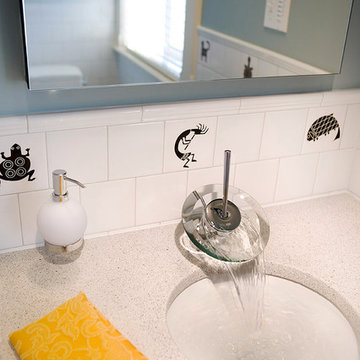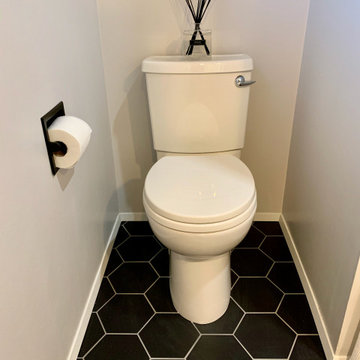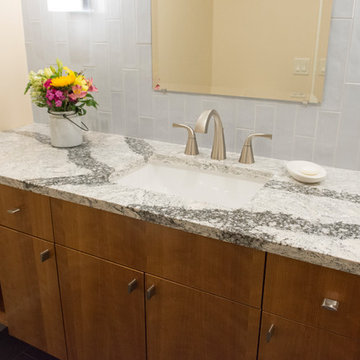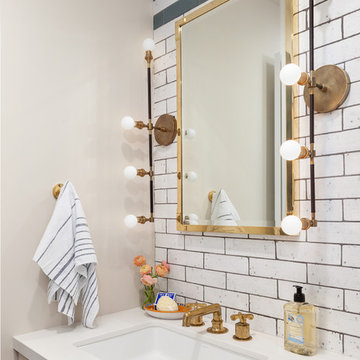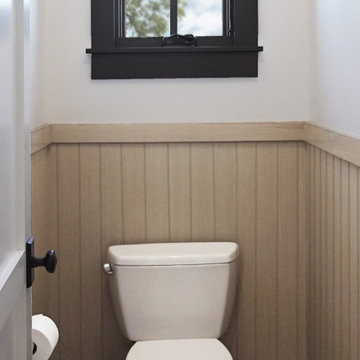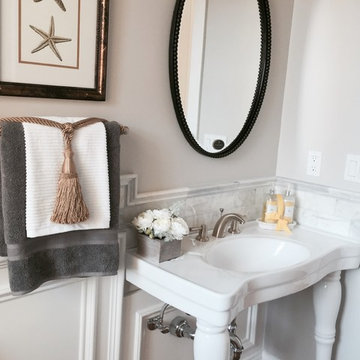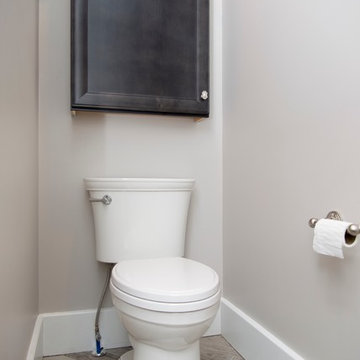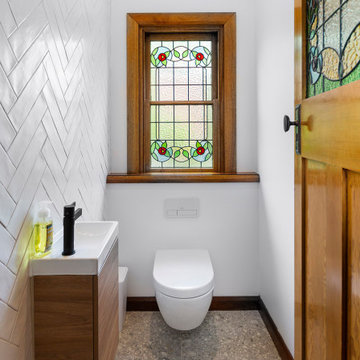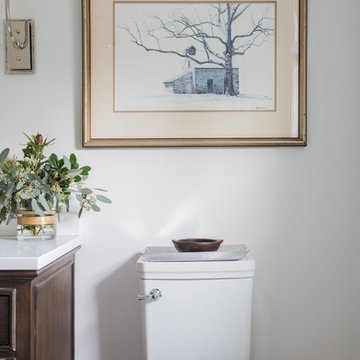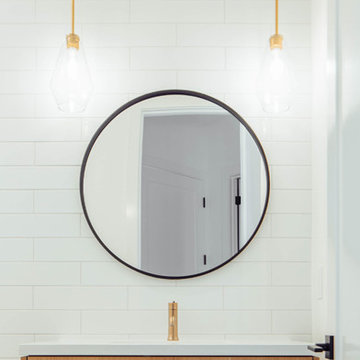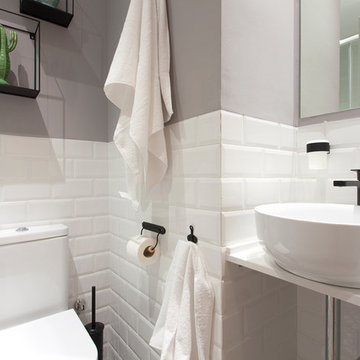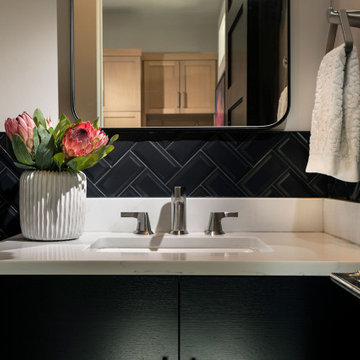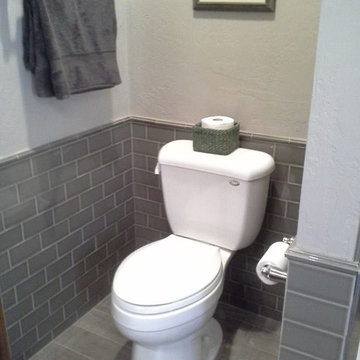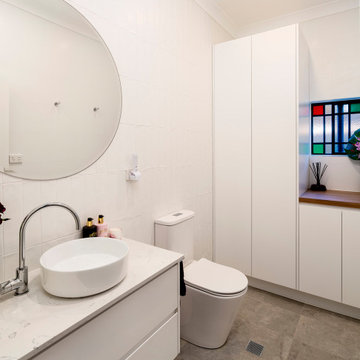Powder Room Design Ideas with Subway Tile and Engineered Quartz Benchtops
Refine by:
Budget
Sort by:Popular Today
21 - 40 of 85 photos
Item 1 of 3
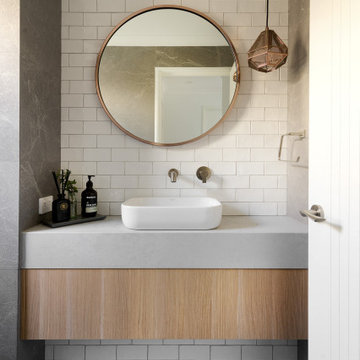
Natural planked oak, paired with chalky white and concrete sheeting highlights our Jackson Home as a Scandinavian Interior. With each room focused on materials blending cohesively, the rooms holid unity in the home‘s interior. A curved centre peice in the Kitchen encourages the space to feel like a room with customised bespoke built in furniture rather than your every day kitchen.
My clients main objective for the homes interior, forming a space where guests were able to interact with the host at times of entertaining. Unifying the kitchen, dining and living spaces will change the layout making the kitchen the focal point of entrace into the home.
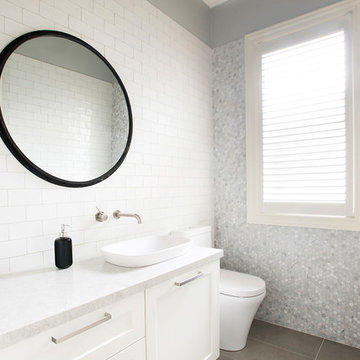
A lovely transformation of the kitchen and powder room in this family home as well as the addition of a custom entertainment unit to the adjoining living area. Once a dated and dull space this kitchen and living area has been turned into a bright and fresh entertaining space for this young family. The downstairs powder room is now a room that the homeowners are proud for their guests to use, it is still in keeping with the homes traditional features while bringing it right up to the current day.
Designed By: Mark Lewthwaite
Photography By: Sarah Long
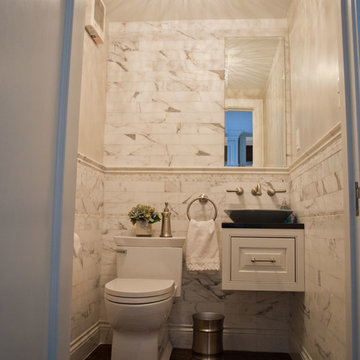
A custom floating vanity with surface-mounted sink bowl add to the charm and beauty of this tiny powder room.
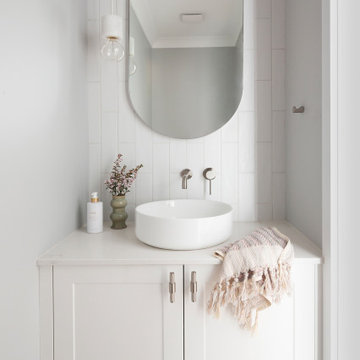
This family home located in the Canberra suburb of Forde has been renovated. The brief for this home was contemporary Hamptons with a focus on detailed joinery, patterned tiles and a dark navy, white and soft grey palette. Hard finishes include Australian blackbutt timber, New Zealand wool carpet, brushed nickel fixtures, stone benchtops and accents of French navy for the joinery, tiles and interior walls. Interior design by Studio Black Interiors. Renovation by CJC Constructions. Photography by Hcreations.
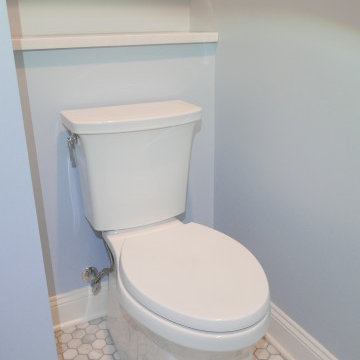
Eliminated a linen closet behind the tub and a hall closet so as to move the toilet from beneath the window to behind the tub. New Kohler two piece toilet and location with custom shelves behind the toilet!
Powder Room Design Ideas with Subway Tile and Engineered Quartz Benchtops
2
