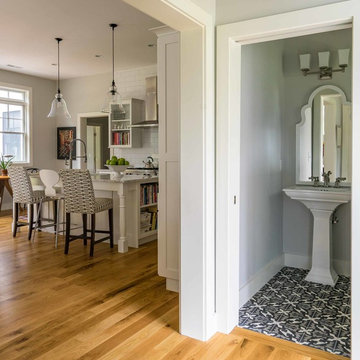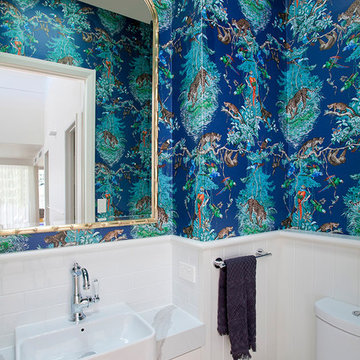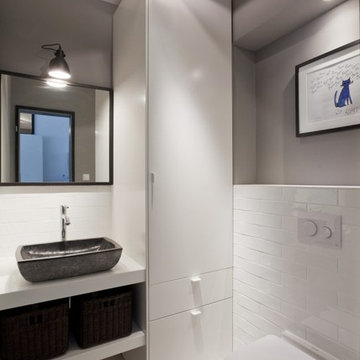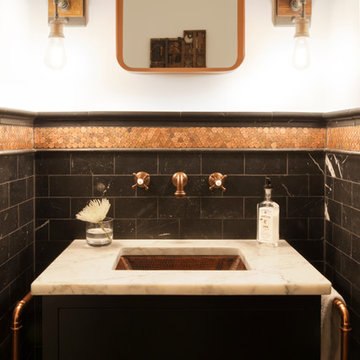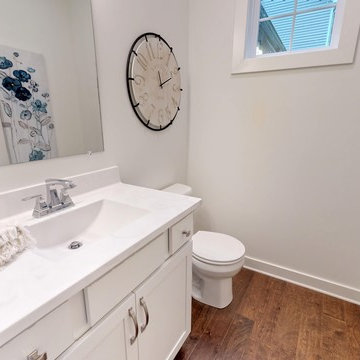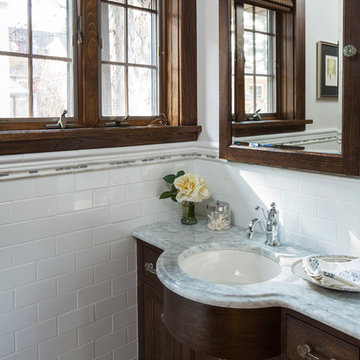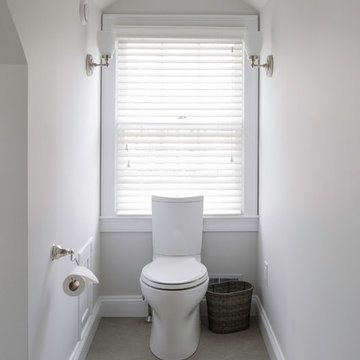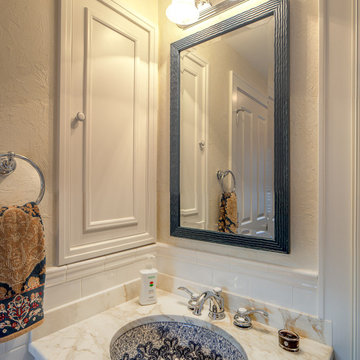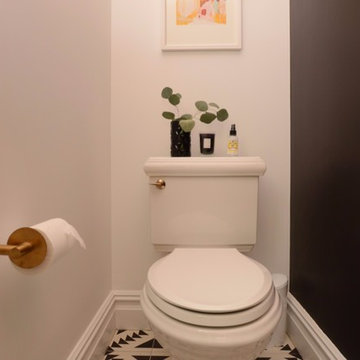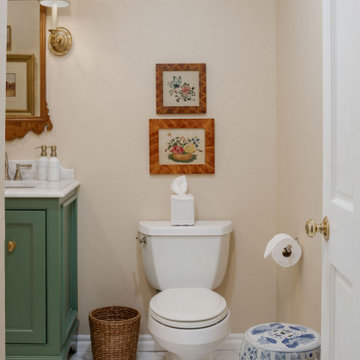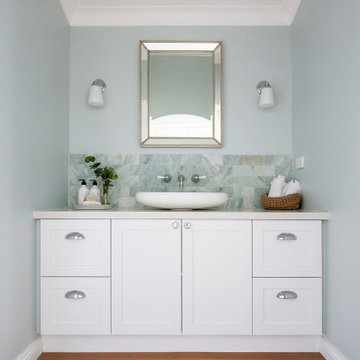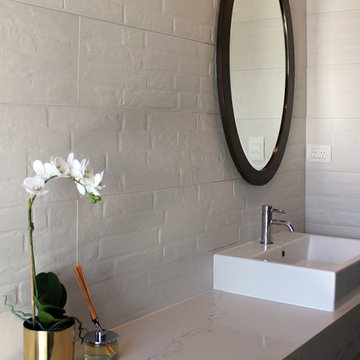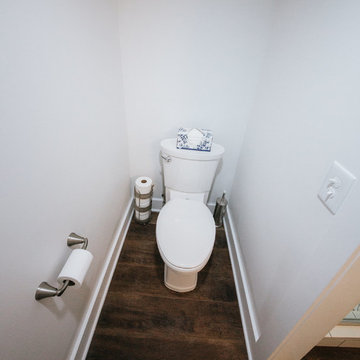Powder Room Design Ideas with Subway Tile and Marble Benchtops
Refine by:
Budget
Sort by:Popular Today
41 - 60 of 70 photos
Item 1 of 3
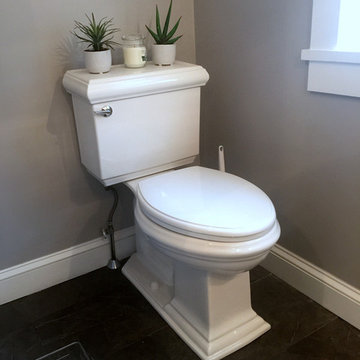
This client had major ice-dam last year due to roof design, so we demo existing dormer and we redid the entire dormer with new roof line, we also relocated all the fixtures inside bathroom.
The project was performed in 5 weeks as promised to client.
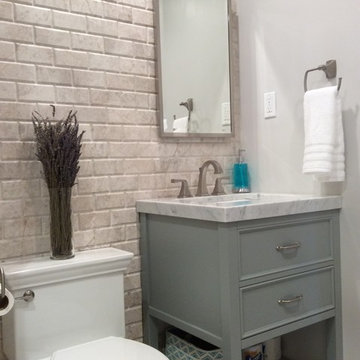
This powder room features marble subway tile walls and a carrera marble furniture like sink top. All with nickel hardware.
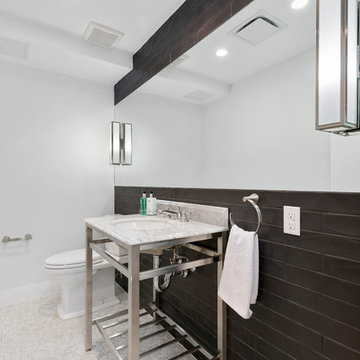
When the developer found this brownstone on the Upper Westside he immediately researched and found its potential for expansion. We were hired to maximize the existing brownstone and turn it from its current existence as 5 individual apartments into a large luxury single family home. The existing building was extended 16 feet into the rear yard and a new sixth story was added along with an occupied roof. The project was not a complete gut renovation, the character of the parlor floor was maintained, along with the original front facade, windows, shutters, and fireplaces throughout. A new solid oak stair was built from the garden floor to the roof in conjunction with a small supplemental passenger elevator directly adjacent to the staircase. The new brick rear facade features oversized windows; one special aspect of which is the folding window wall at the ground level that can be completely opened to the garden. The goal to keep the original character of the brownstone yet to update it with modern touches can be seen throughout the house. The large kitchen has Italian lacquer cabinetry with walnut and glass accents, white quartz counters and backsplash and a Calcutta gold arabesque mosaic accent wall. On the parlor floor a custom wetbar, large closet and powder room are housed in a new floor to ceiling wood paneled core. The master bathroom contains a large freestanding tub, a glass enclosed white marbled steam shower, and grey wood vanities accented by a white marble floral mosaic. The new forth floor front room is highlighted by a unique sloped skylight that offers wide skyline views. The house is topped off with a glass stair enclosure that contains an integrated window seat offering views of the roof and an intimate space to relax in the sun.
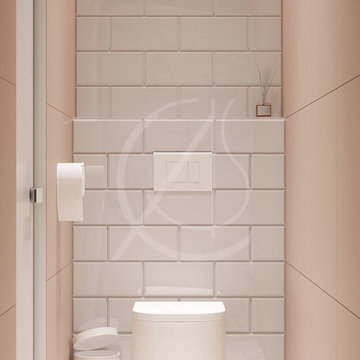
The combination of the pale pink paint with the subway wall tiles and the soft illumination, create the subtle elegance of this restroom design of the luxury café in Medina, Saudi Arabia.
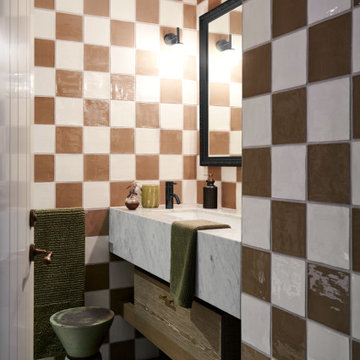
Classic checkerboard tiles and chateau pattern travertine floor, traditional elements in a contemporary setting
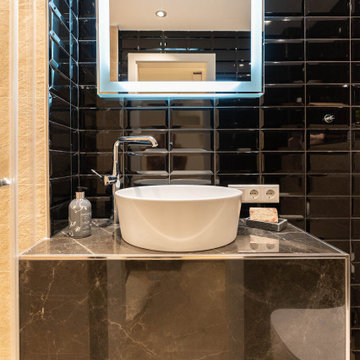
Gästetoilette mit schwarzen Metrofliesen und glasiertem Marmorwaschtisch und beleuchtetem Spiegelschrank
Powder Room Design Ideas with Subway Tile and Marble Benchtops
3

