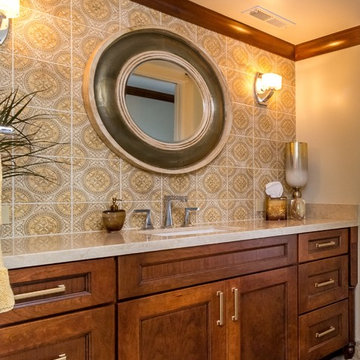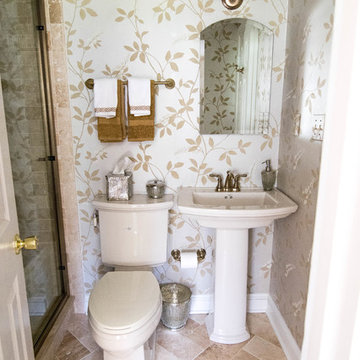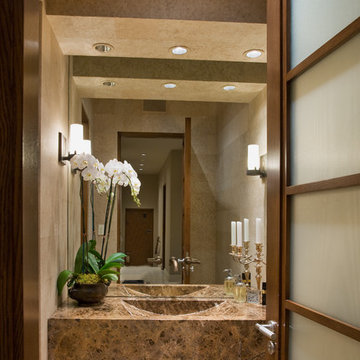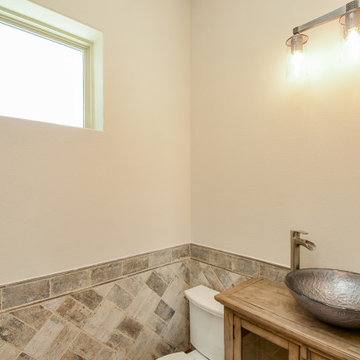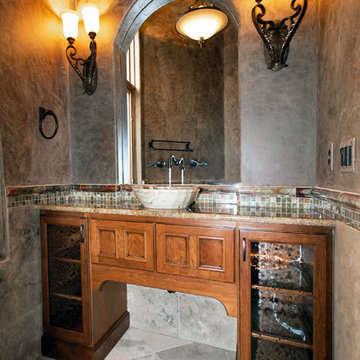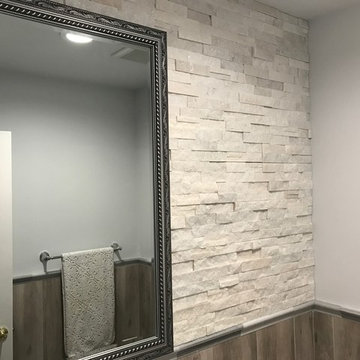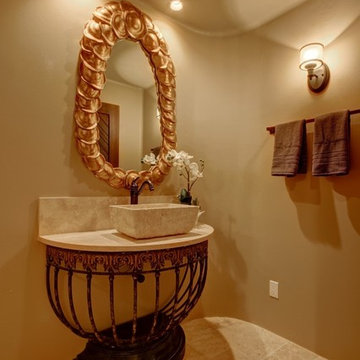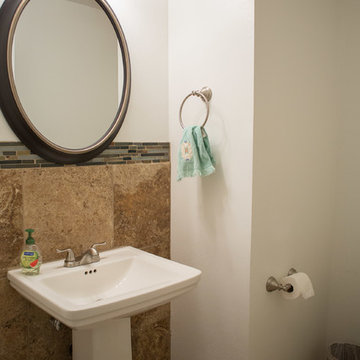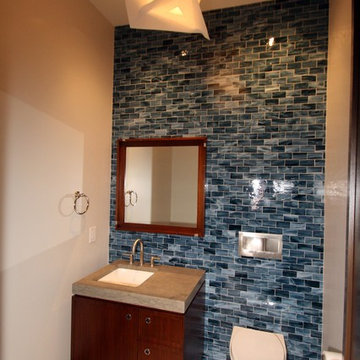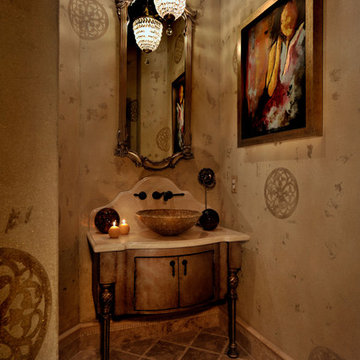Powder Room Design Ideas with Travertine Floors
Refine by:
Budget
Sort by:Popular Today
121 - 140 of 251 photos
Item 1 of 3
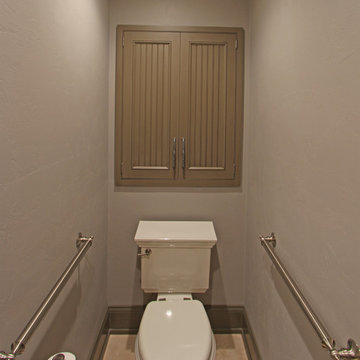
A water closet was added into the new footprint of the bathroom. A 24" deep cabinet was recessed into the wall behind the toilet to provide more storage. Decorative grab bars were added to both sides of the water closet for aging guests.
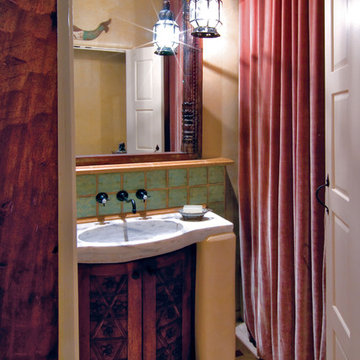
Mark C. Little, a Santa Fe architect and designer combines moroccan elements with hand painted tiles to accent a sculptural marble sink. Photo by Christopher Martinez Photography.
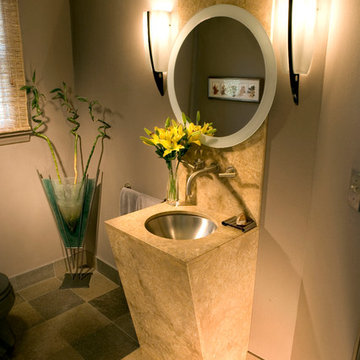
Photo: Edmunds Studios Photography
Construction: lakesidestoneworks.com
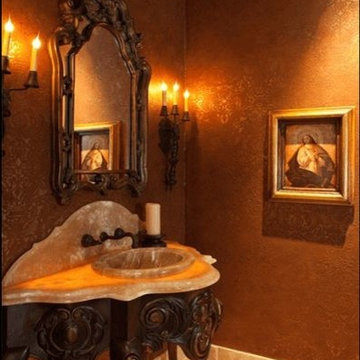
Luxury Powder Room inspirations by Fratantoni Design.
To see more inspirational photos, please follow us on Facebook, Twitter, Instagram and Pinterest!
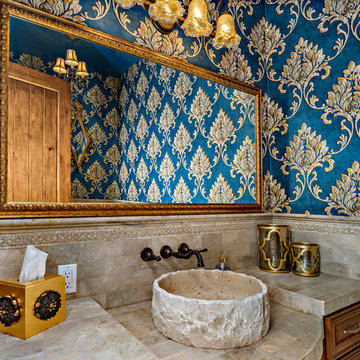
The travertine tile wraps the walls in this powder room. The ceiling height is 10 feet so the travertine tile on the wall was done extra high. The wallpaper gives this powder room a formal, jewel box feel.
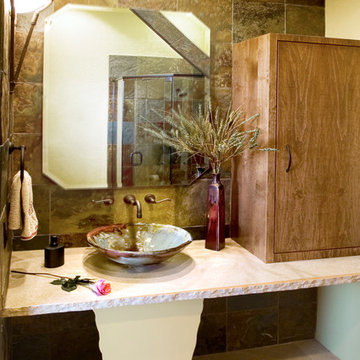
Beautiful powder room with slate tile wall, vessel sink, wall mounted faucet and custom mirror with slate tile band.
Photo By Patric Giclas - Snapit Photography
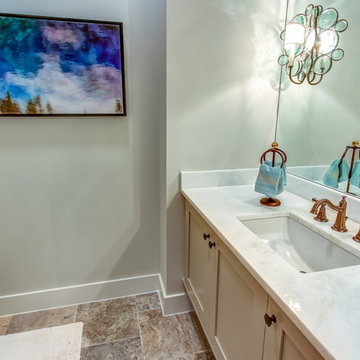
This Stunning Powder Room has Travertine Stone Floors in a French Pattern, Marble Counter Tops, Custome Designed Cabinets and the Very Unique Light Fixtures Mounted into the Wall to Wall Mirror.
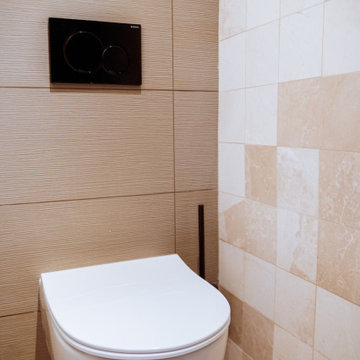
L'ancienne salle de bain de la suite parentale a laissé place au nouveau dressing. Une ouverture dans le mur attenant à une seconde chambre, de très grande taille a été créé. De ce fait la chambre attenante (amis) a été scindé en deux afin de pouvoir créer une belle salle d'eau avec WC indépendant. En enfilade avec le dressing cet espace est réservé uniquement à la suite parentale.
Powder Room Design Ideas with Travertine Floors
7
