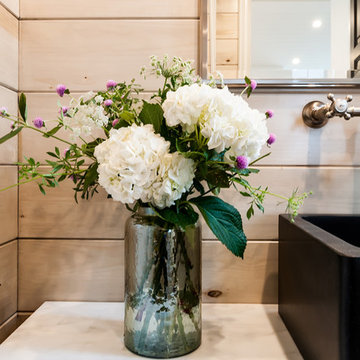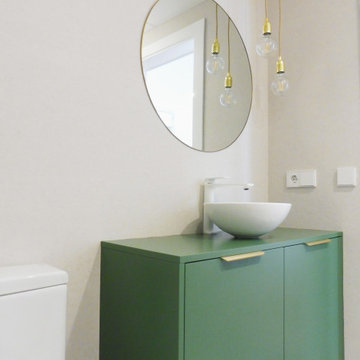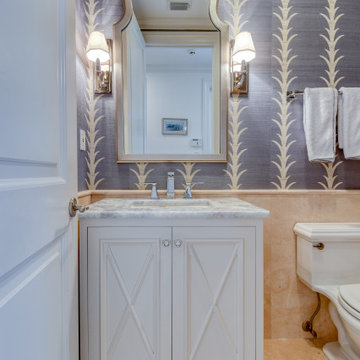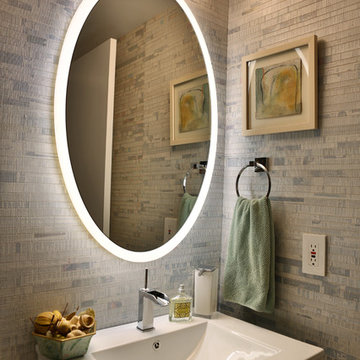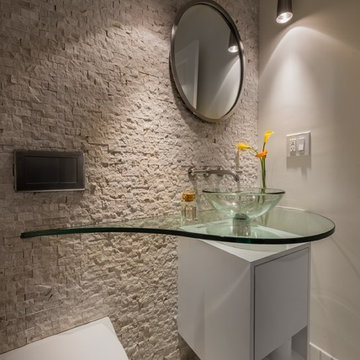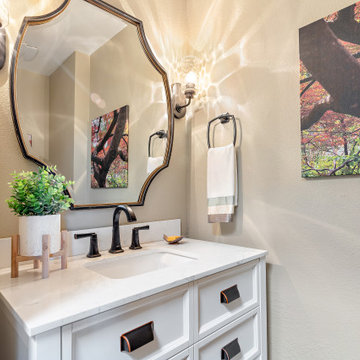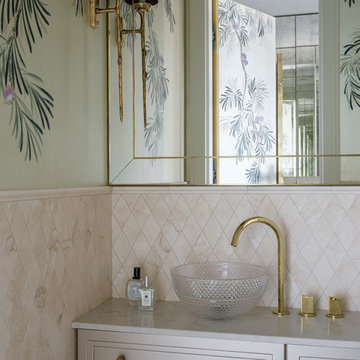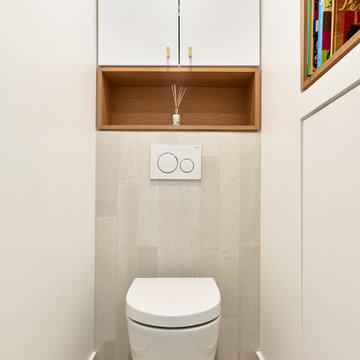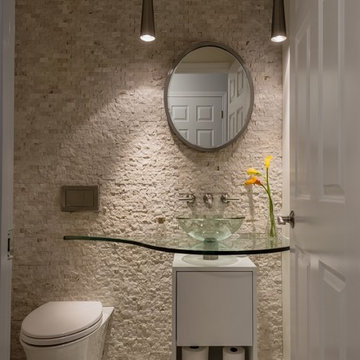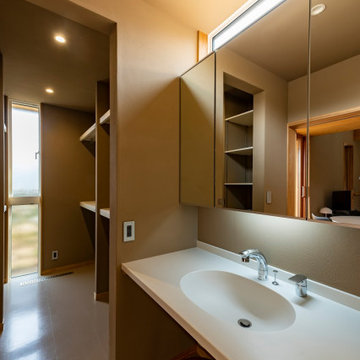Powder Room Design Ideas with White Cabinets and Beige Tile
Refine by:
Budget
Sort by:Popular Today
1 - 20 of 578 photos
Item 1 of 3

浴室と洗面・トイレの間仕切り壁をガラス間仕切りと引き戸に変更し、狭い空間を広く感じる部屋に。洗面台はTOTOのオクターブの天板だけ使い、椅子が入れるよう手前の収納とつなげて家具作りにしました。
トイレの便器のそばにタオルウォーマーを設置して、夏でも寒い避暑地を快適に過ごせるよう、床暖房もタイル下に埋設しています。

Architect: Michelle Penn, AIA This is remodel & addition project of an Arts & Crafts two-story home. It included the Kitchen & Dining remodel and an addition of an Office, Dining, Mudroom & 1/2 Bath. This very compact bathroom utilizes a pocket door to reduce door conflict. The farmhouse sink is directly opposite the toilet. There are high upper windows to allow light to come in, but keep the privacy! Notice the doors to the left of the opening...every nook and cranny was used for storage! Even this small space carved between studs! Photo Credit: Jackson Studios
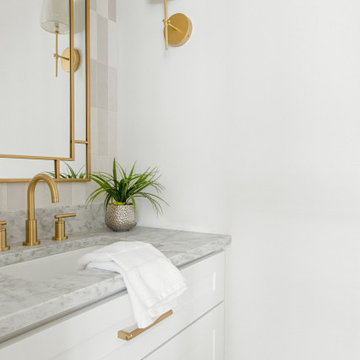
Interior Design by designer and broker Jessica Koltun Home | Selling Dallas | Powder bath, gold sconce, gold mirror, gold plumbing fixture, gold hardware, white custom vanity, undermount sink, marble countertop, marble floor tile, wall backsplash, subway tile
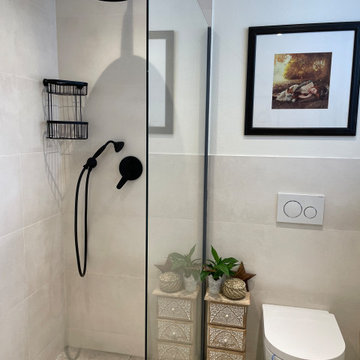
Das Gäste WC ist mit einer Dusche ausgestattet, in der nicht nur Gäste duschen können, sondern auch Hund Emma nach dem Spaziergang schnell abgeduscht werden kann.
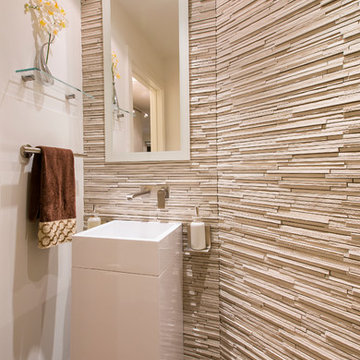
In the small powder room by the entry, the stacked stone wall, the modern square pedestal sink and the custom mirror, the wall mounted faucet and the otherwise minimal accessories bring in the Wow! factor. Unexpected.
Photography: Geoffrey Hodgdon
Powder Room Design Ideas with White Cabinets and Beige Tile
1


