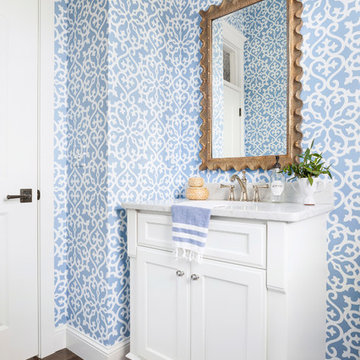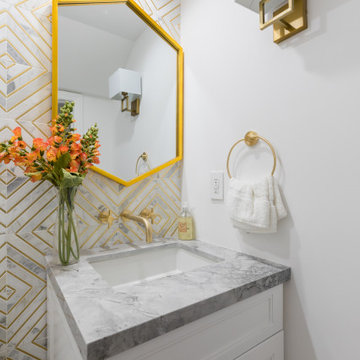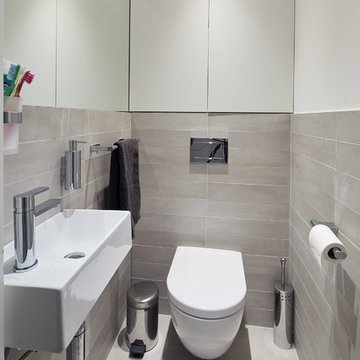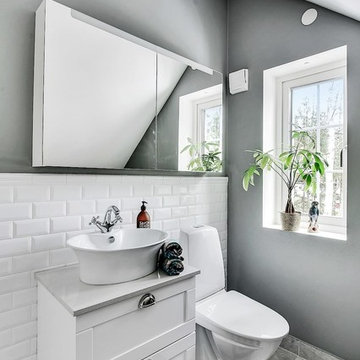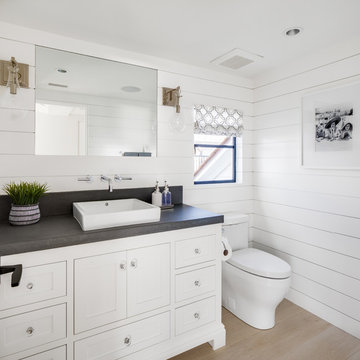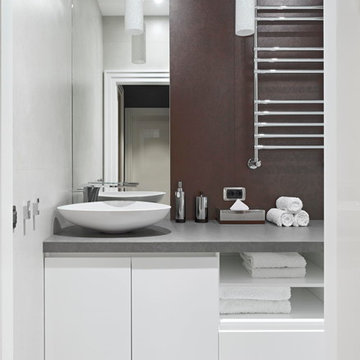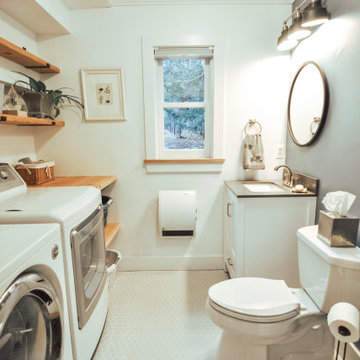Powder Room Design Ideas with White Cabinets and Grey Benchtops
Refine by:
Budget
Sort by:Popular Today
61 - 80 of 490 photos
Item 1 of 3
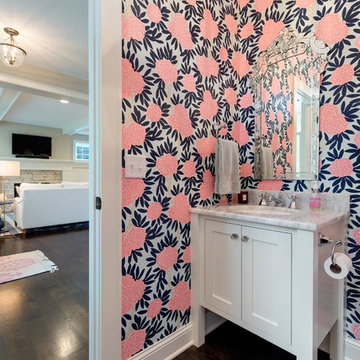
Builder: Copper Creek, LLC
Architect: David Charlez Designs
Interior Design: Bria Hammel Interiors
Photo Credit: Spacecrafting

SDH Studio - Architecture and Design
Location: Golden Beach, Florida, USA
Overlooking the canal in Golden Beach 96 GB was designed around a 27 foot triple height space that would be the heart of this home. With an emphasis on the natural scenery, the interior architecture of the house opens up towards the water and fills the space with natural light and greenery.

Clean and bright modern bathroom in a farmhouse in Mill Spring. The white countertops against the natural, warm wood tones makes a relaxing atmosphere. His and hers sinks, towel warmers, floating vanities, storage solutions and simple and sleek drawer pulls and faucets. Curbless shower, white shower tiles with zig zag tile floor.
Photography by Todd Crawford.
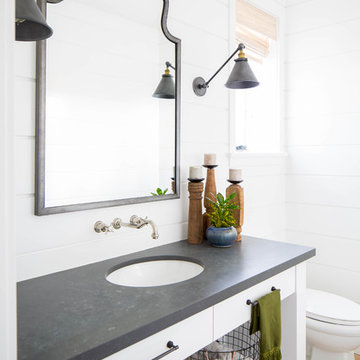
Build: Graystone Custom Builders, Interior Design: Blackband Design, Photography: Ryan Garvin

Charming luxury powder room with custom curved vanity and polished nickel finishes. Grey walls with white vanity, white ceiling, and medium hardwood flooring. Hammered nickel sink and cabinet hardware.
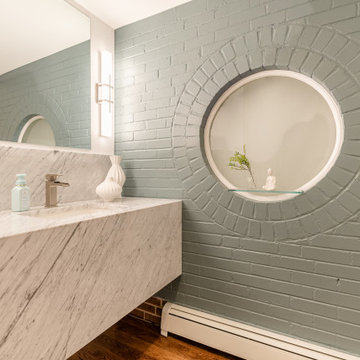
This powder bath provides a clean, welcoming look with the white cabinets, paint, and trim paired with a white and gray marble waterfall countertop. The original hardwood flooring brings warmth to the space. The original brick painted with a pop of color brings some fun to the space.

Transitional moody powder room incorporating classic pieces to achieve an elegant and timeless design.
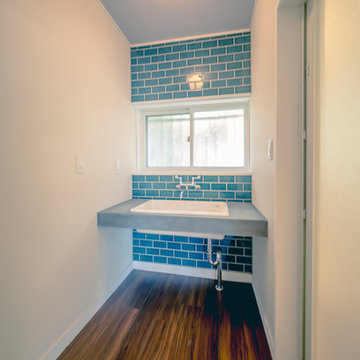
30歳代のご夫婦に中古住宅物件探しを依頼され
築40年 敷地面積100坪 建物延べ床面積41坪で
さらにガレージ、スキップフロア付きの中古住宅をご紹介させていただいた所、大変気に入っていただきました。
リノベーションをご依頼いただき、打ち合わせを進めていく中でヴィンテージ家具やヴィンテージ照明など楽しく一緒に選びました。
LDKは和室二間とキッチン合わせて3部屋を一つの空間にすることでゆったりと大きな空間で過ごしたいとの思いを実現させました。
ガレージの上がスキップフロアになり、ここを旦那様の書斎(趣味部屋)
にしました。壁紙は英国製ハンドメイド壁紙を使用。
奥様がオシャレでたくさんのお洋服をお持ちとの事で一部屋はドレスルームにしました。天井はtiffanyをイメージした色で、写真にはないですが、
この後真っ白なクローゼットが壁一面に入りました。寝室は緑色の珪藻土で壁を仕上げ、落ち着いて深く気持ちよく睡眠が取れます。玄関はスウェーデン製を使用しました。
Powder Room Design Ideas with White Cabinets and Grey Benchtops
4

