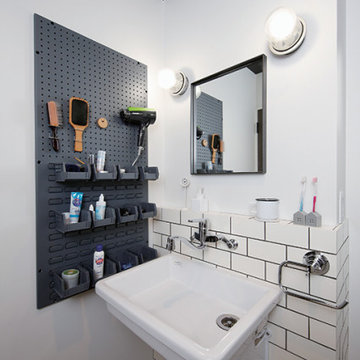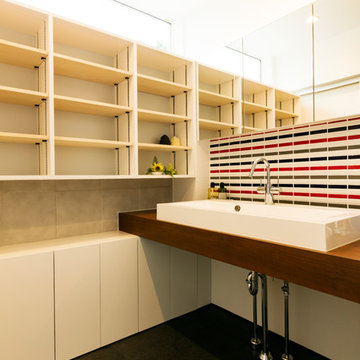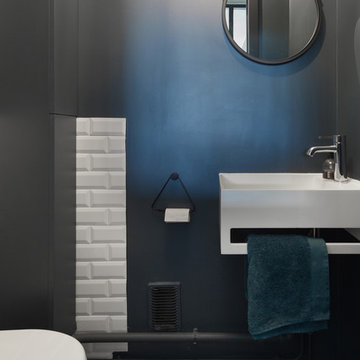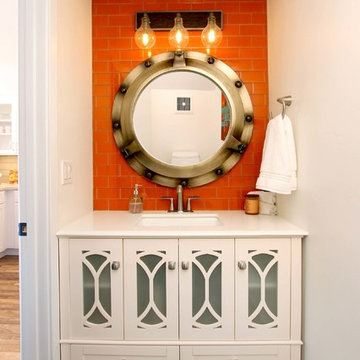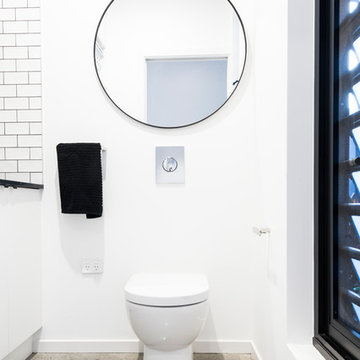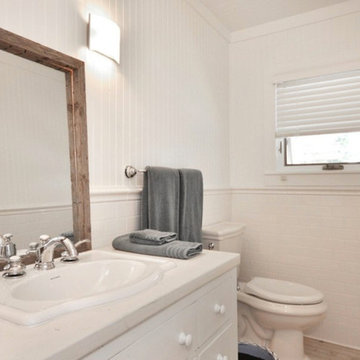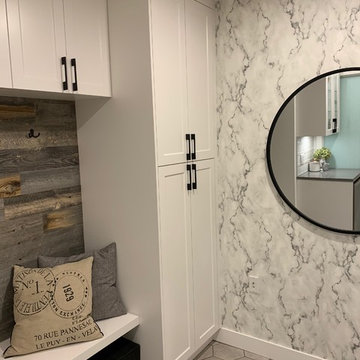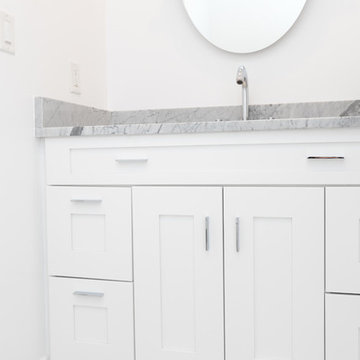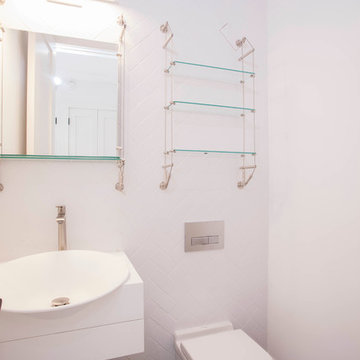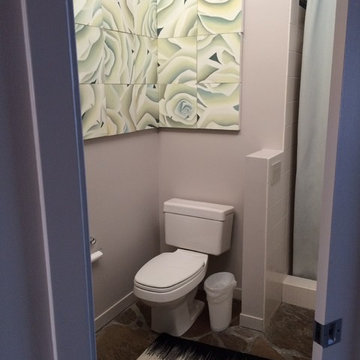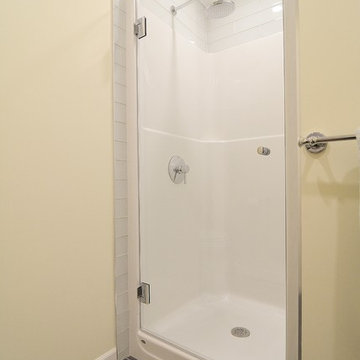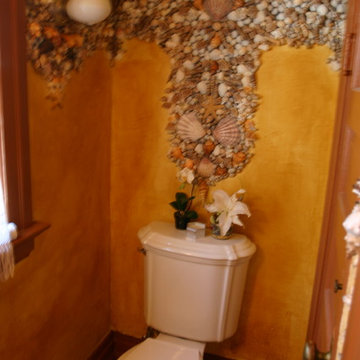Powder Room Design Ideas with White Cabinets and Subway Tile
Refine by:
Budget
Sort by:Popular Today
81 - 100 of 152 photos
Item 1 of 3
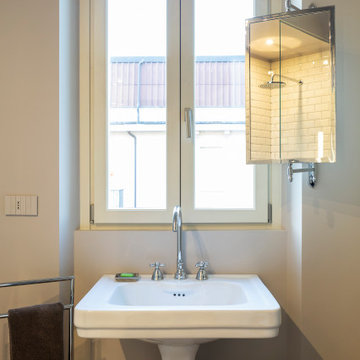
Il lavabo e i sanitari old style creano continuità con lo stile della casa, il dettagli dello specchio girevole unisce funzionalità ad eleganza.
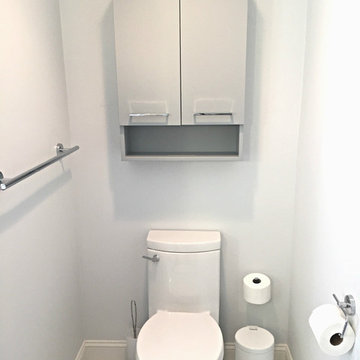
An above-the-toilet medicine cabinet in a tucked away space makes organizing and navigating common bathroom supplies easier.
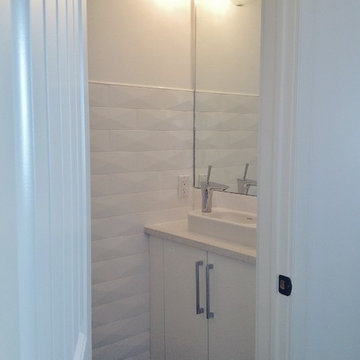
This family, who has lived all over the world, wanted a fresh cozy living space, inspired by Scandinavian style, in which to entertain and make their Canadian memories.
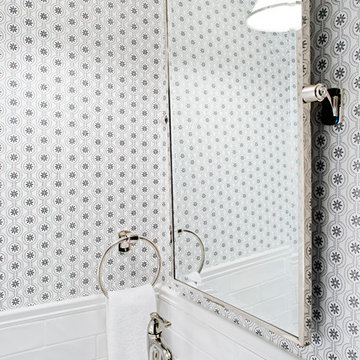
The base of the room is fairly linear, but a circular motif in the wallpaper and polished nickel fixtures provides a contrast of elegant curvature against the straight lines.
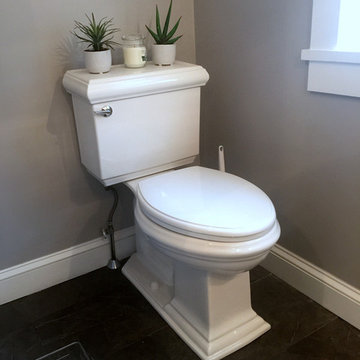
This client had major ice-dam last year due to roof design, so we demo existing dormer and we redid the entire dormer with new roof line, we also relocated all the fixtures inside bathroom.
The project was performed in 5 weeks as promised to client.
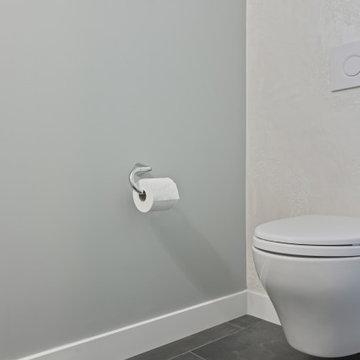
For this project we opened up walls to create an open floor plan. This included lifting sunken in floors to have one level floor area. New hardwood flooring throughout the space with the addition of a kitchen island. Existing peninsula kitchen renovated into an open concept with a wine area and ample of tall storage.
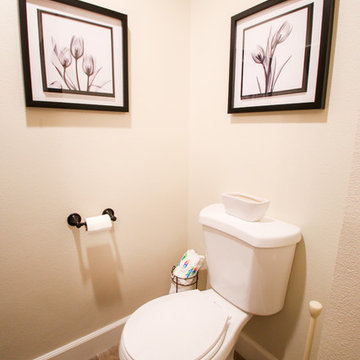
This bathroom was upgraded with a new vanity sink area and a drop in sink. The color is deepened with beige walls and a white subway backsplash. The shower area is completed with custom tiling and spacious stand up space.
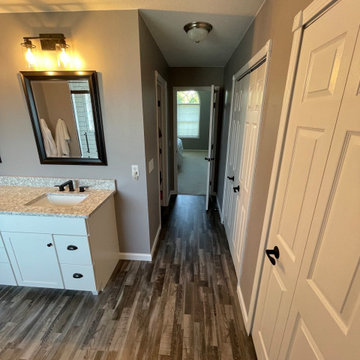
Tile designs and styles vary greatly, but something about subway tile seems timeless. Our client's bathroom contained a large tub that was unused, so they desired to have a shower installed in its place. The question that arose was what to do with the large window above the old tub.
We decided to incorporate the glass block window into the new design to save the natural light that it provided. The bathroom also contained a smaller shower that we converted into a linen closet to provide needed storage for the master bathroom. Along with these improvements, we also updated the double vanity and installed new vinyl plank flooring to pull the space together. Once we completed the material selection process, we prepared to deliver our clients ideal space.
Powder Room Design Ideas with White Cabinets and Subway Tile
5
