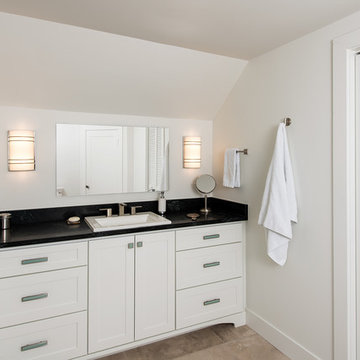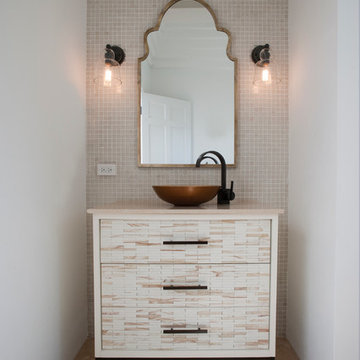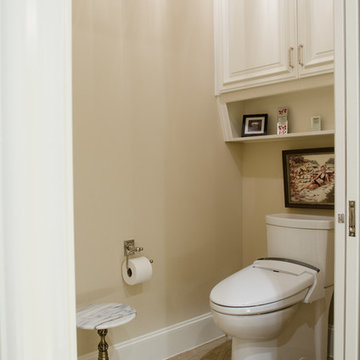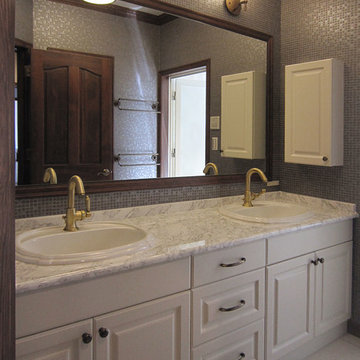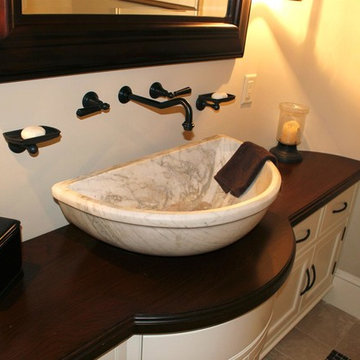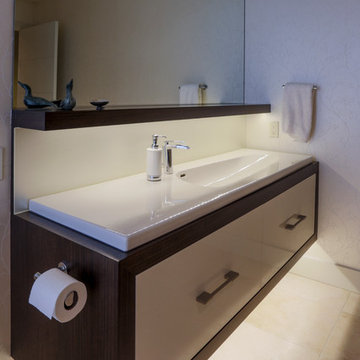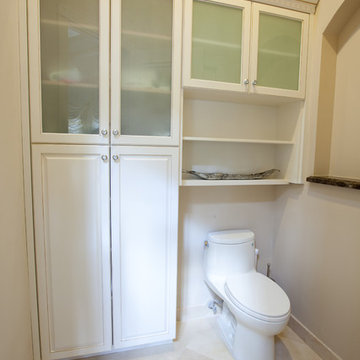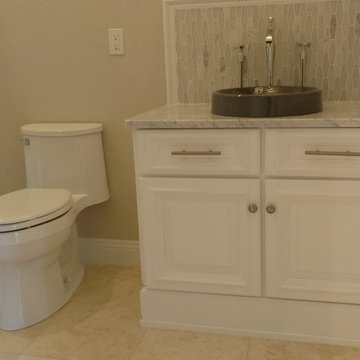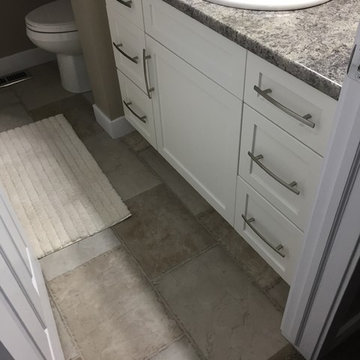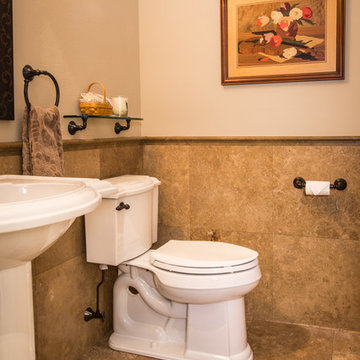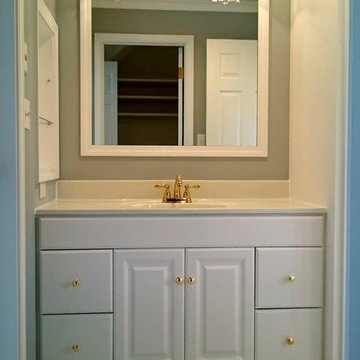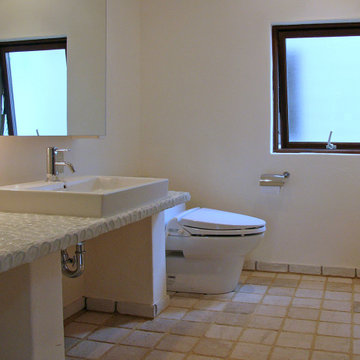Powder Room Design Ideas with White Cabinets and Travertine Floors
Refine by:
Budget
Sort by:Popular Today
21 - 40 of 46 photos
Item 1 of 3
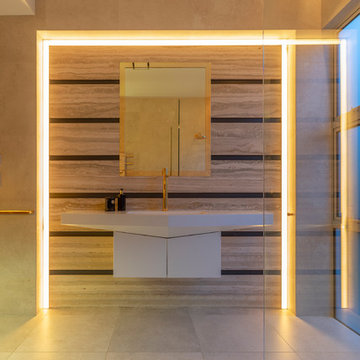
As part of a new build, I was commissioned to design the kitchen, scullery, bathrooms, sauna, and staircase in this new home.
This room, which is a powder and sauna space. I custom designed the vanity, using Corian. The wall features Travertine, and LED soft white lighting.
Photography by Kallan MacLeod
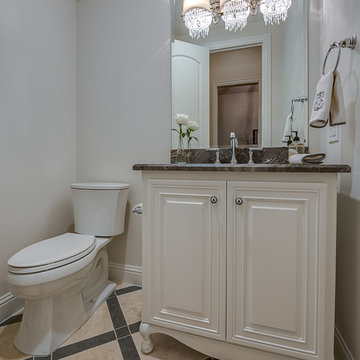
With the understated elegance seen from the front, who would suspect the avalanche of luxury beyond? Barrel vaulted entry more than 20 feet long leads to the heart of the home. Designed for entertaining, the central wet bar off the breakfast room has counter service to both family room and covered patio; elevator up to 3rd story media room. Located on nonpareil property in Highland Park, this Mediterranean home is the ultimate Bella Vita!
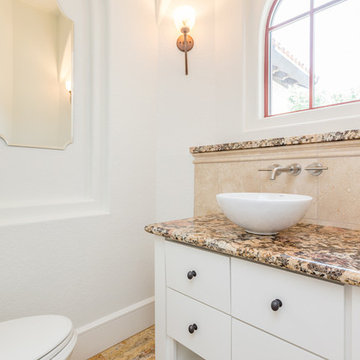
Gorgeously Built by Tommy Cashiola Construction Company in Fulshear, Houston, Texas. Designed by Purser Architectural, Inc.
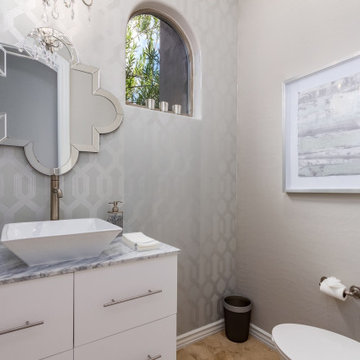
At our Winter Sun project, the house was very Tuscan Old World, and our homeowners were wanting a change from all the dark colors.
We updated the kitchen, master bathroom and the powder room but kept existing travertine flooring.
Here in the powder we installed a new floating vanity, mirror, new paint and our clients had this fun geometric shaped wallpaper installed. These changes drastically changed the powder room, making it feel much bigger and brighter.
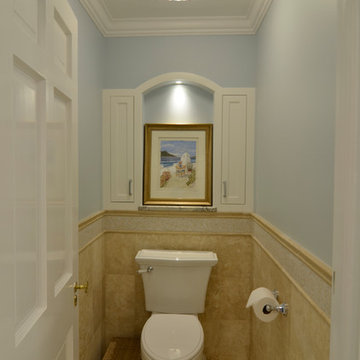
Architecture & Design by: Harmoni Designs, LLC.
The master bath has a separate room housing the water closet. The room has crown molding and a custom designed built-in storage/ display cabinet. The recessed niche is lit to display the artwork.
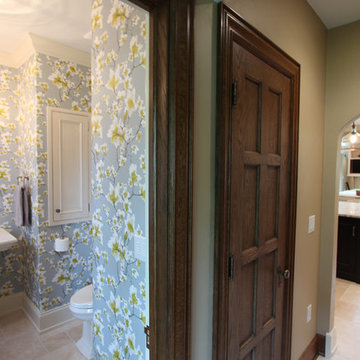
This powder room has two closets bumping into it leading to a unique floor plan. Wallpaper was added to add character to this compact space. An inset cabinet was recessed into the wall space to capture much needed storage space. A pendant light was hung to add another layer of lighting into the space. Between the kitchen and the powder room is a cleaning closet.
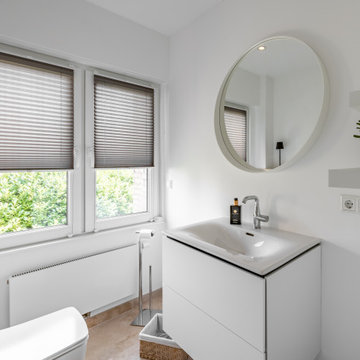
Ehemaliges Badezimmer wird zum Gäste WC. Die Badewanne wurde entfernt und die Möbel wurden komplett neu angeordnet.
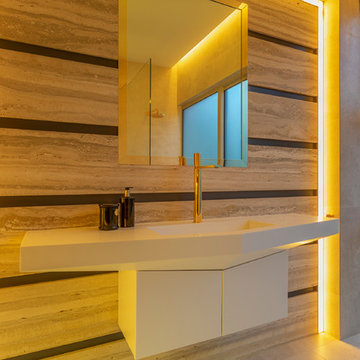
As part of a new build, I was commissioned to design the kitchen, scullery, bathrooms, sauna, and staircase in this new home.
This room, which is a powder and sauna space. I custom designed the vanity, using Corian. The wall features Travertine, and LED soft white lighting.
Photography by Kallan MacLeod
Powder Room Design Ideas with White Cabinets and Travertine Floors
2
