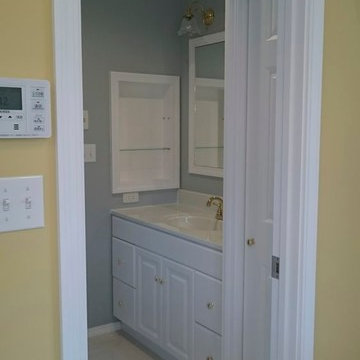Powder Room Design Ideas with White Cabinets and Travertine Floors
Refine by:
Budget
Sort by:Popular Today
41 - 46 of 46 photos
Item 1 of 3
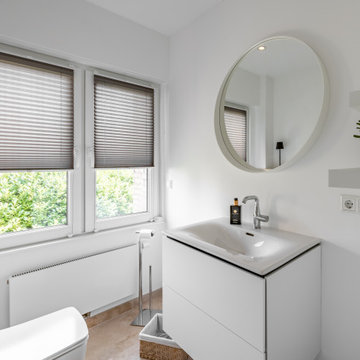
Ehemaliges Badezimmer wird zum Gäste WC. Die Badewanne wurde entfernt und die Möbel wurden komplett neu angeordnet.
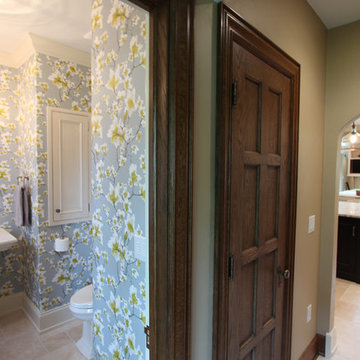
This powder room has two closets bumping into it leading to a unique floor plan. Wallpaper was added to add character to this compact space. An inset cabinet was recessed into the wall space to capture much needed storage space. A pendant light was hung to add another layer of lighting into the space. Between the kitchen and the powder room is a cleaning closet.
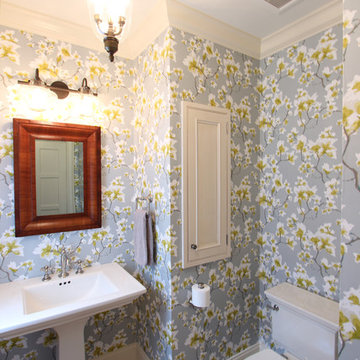
A floral wallpaper was selected for the walls of this powder room. A wood tone mirror was hung over the pedestal sink. To add storage, a recessed inset cabinet was incorporated into the space. The floor was tiled in a Versailles pattern.
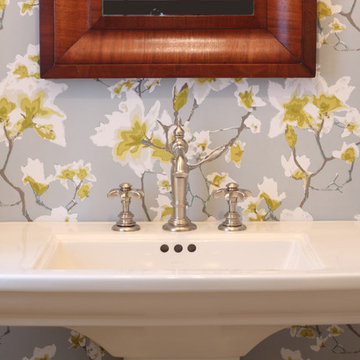
A pedestal sink with an 8" center faucet spread was selected and the Artifact faucet by Kohler was selected for it's traditional feel. A grey backed wallpaper with bold white and mustard flowers adds tons of character.
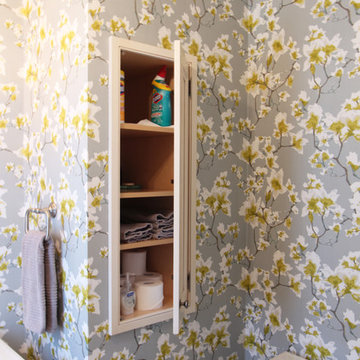
A cabinet was recessed into the wall to provide much needed storage space in this powder room. The walls were wallpapered and the crown molding were painted to match the inset cabinet.
Powder Room Design Ideas with White Cabinets and Travertine Floors
3
