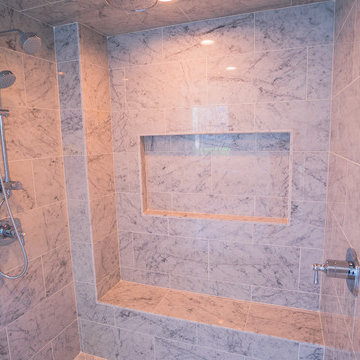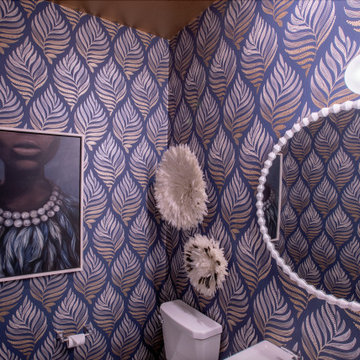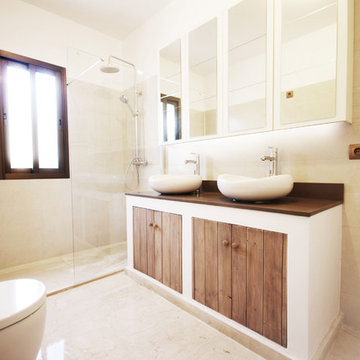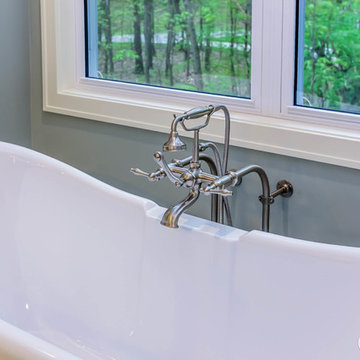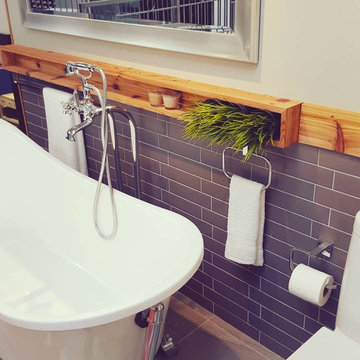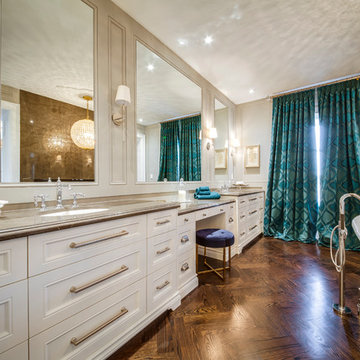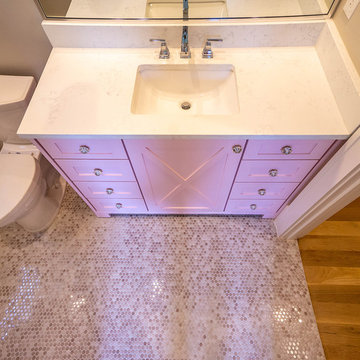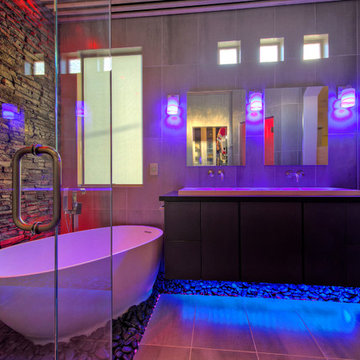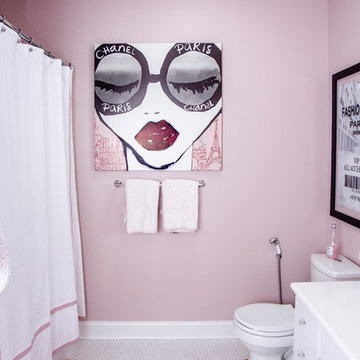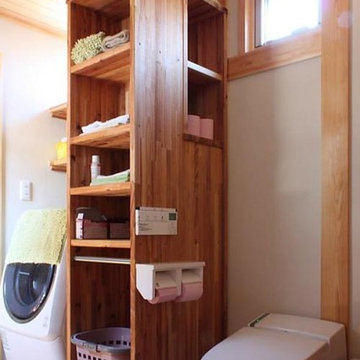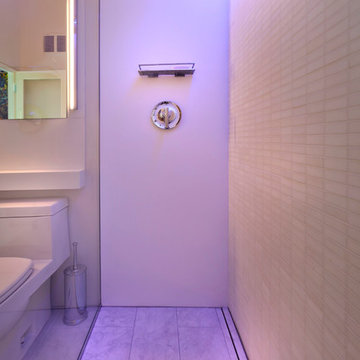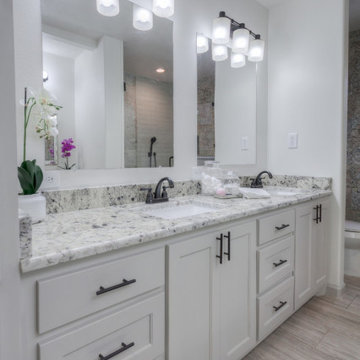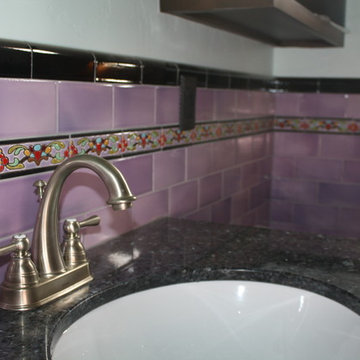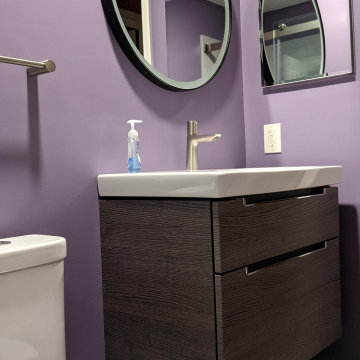Purple Bathroom Design Ideas with a One-piece Toilet
Refine by:
Budget
Sort by:Popular Today
41 - 60 of 178 photos
Item 1 of 3
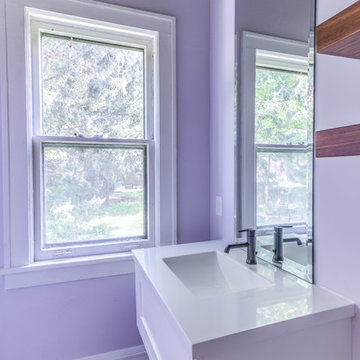
No strangers to remodeling, the new owners of this St. Paul tudor knew they could update this decrepit 1920 duplex into a single-family forever home.
A list of desired amenities was a catalyst for turning a bedroom into a large mudroom, an open kitchen space where their large family can gather, an additional exterior door for direct access to a patio, two home offices, an additional laundry room central to bedrooms, and a large master bathroom. To best understand the complexity of the floor plan changes, see the construction documents.
As for the aesthetic, this was inspired by a deep appreciation for the durability, colors, textures and simplicity of Norwegian design. The home’s light paint colors set a positive tone. An abundance of tile creates character. New lighting reflecting the home’s original design is mixed with simplistic modern lighting. To pay homage to the original character several light fixtures were reused, wallpaper was repurposed at a ceiling, the chimney was exposed, and a new coffered ceiling was created.
Overall, this eclectic design style was carefully thought out to create a cohesive design throughout the home.
Come see this project in person, September 29 – 30th on the 2018 Castle Home Tour.
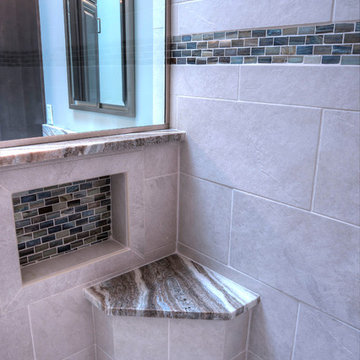
Shower niches provide storage for bath products and the corner seat is topped with the matching granite.
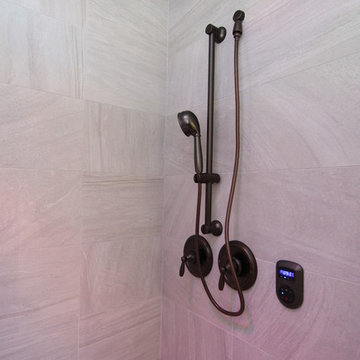
In this luxury master bath, the corner shower is also an indoor sauna - fitted with led lighting, multi shower heads, music, a tile bench, pebble flooring, and custom tile ceiling and walls.
Raleigh luxury home builder Stanton Homes.
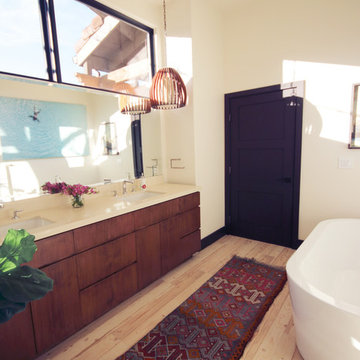
Construction by: SoCal Contractor
Interior Design by: Lori Dennis Inc
Photography by: Roy Yerushalmi
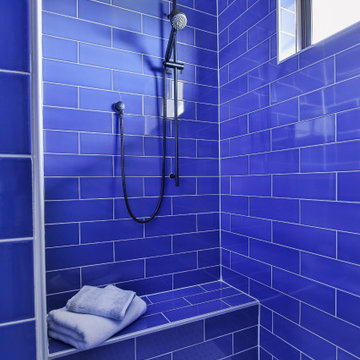
Bold, blue guest bathroom with painted built-in, furniture look vanity and cabinetry. The cerulean blue pairs with matte black plumbing, hardware and scones. Its unique, impactful hidden space within this modern lake house.
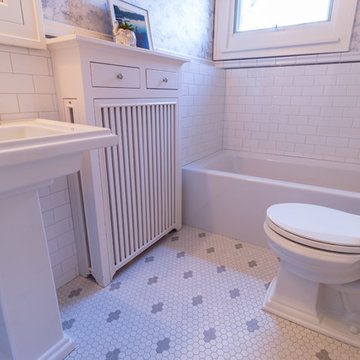
The homeowners of this 1917-built Kenwood area single family home originally came to us to update their outdated, yet spacious, master bathroom. Soon after beginning the process, these Minneapolitans also decided to add a kids’ bathroom and a powder room to the scope of work.
The master bathroom functioned well for them but given its 1980’s aesthetics and a vanity that was falling apart, it was time to update. The original layout was kept, but the new finishes reflected the clean and fresh style of the homeowner. Black finishes on traditional fixtures blend a modern twist on a traditional home. Subway tiles the walls, marble tiles on the floor and quartz countertops round out the bathroom to provide a luxurious transitional space for the homeowners for years to come.
The kids’ bathroom was in disrepair with a floor that had some significant buckles in it. The new design mimics the old floor pattern and all fixtures that were chosen had a nice traditional feel. To add whimsy to the room, wallpaper with maps was added by the homeowner to make it a perfect place for kids to get ready and grow.
The powder room is a place to have fun – and that they did. A new charcoal tile floor in a herringbone pattern and a beautiful floral wallpaper make the small space feel like a little haven for their guests.
Designed by: Natalie Hanson
See full details, including before photos at http://www.castlebri.com/bathrooms/project-3280-1/
Purple Bathroom Design Ideas with a One-piece Toilet
3


