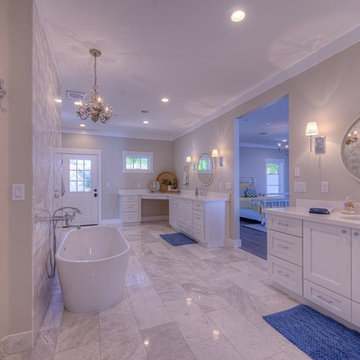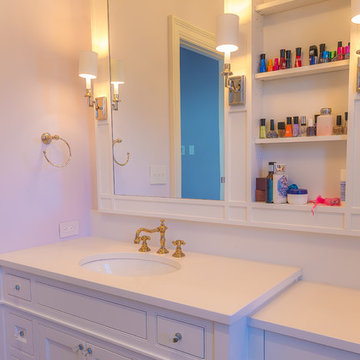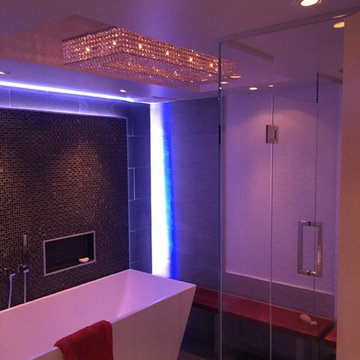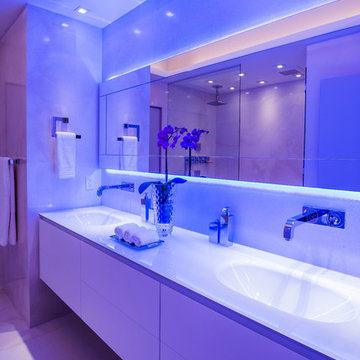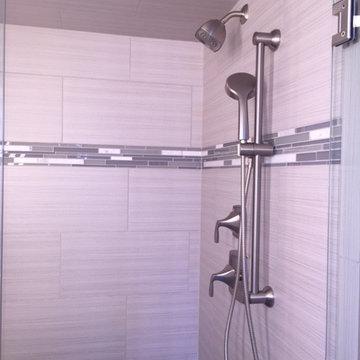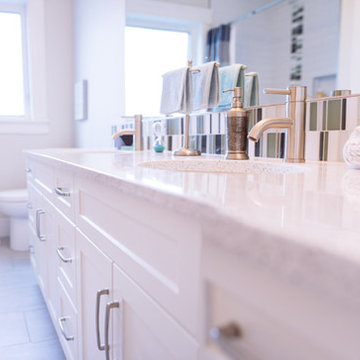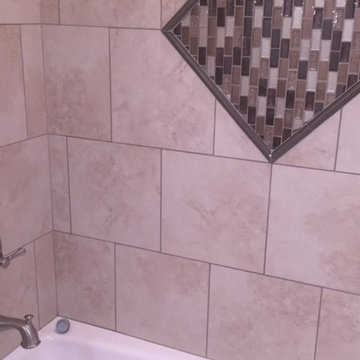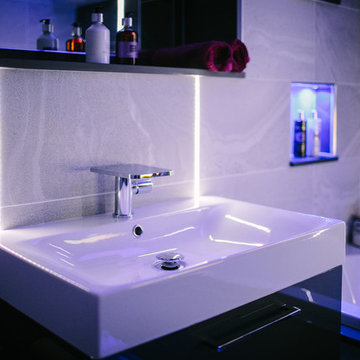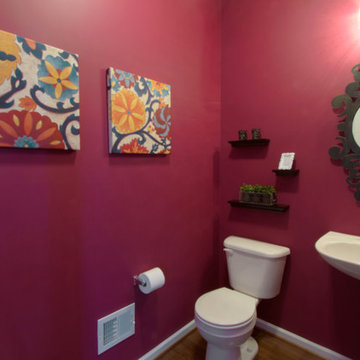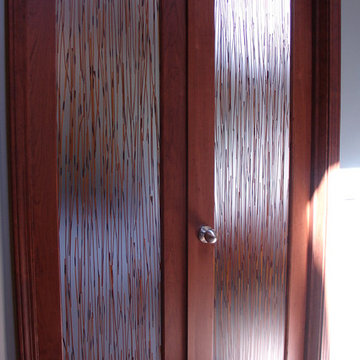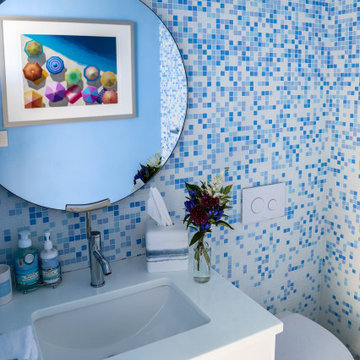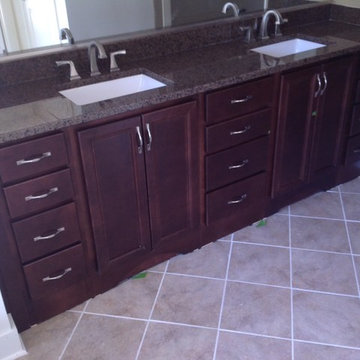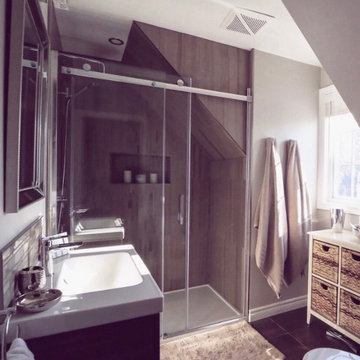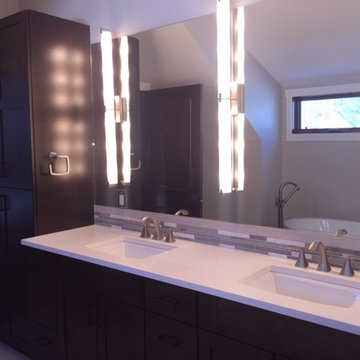Purple Bathroom Design Ideas with a One-piece Toilet
Refine by:
Budget
Sort by:Popular Today
121 - 140 of 178 photos
Item 1 of 3
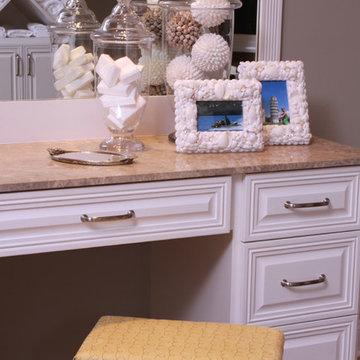
Large master bathroom with a striped lounge chair and side table, vanity, marble countertops, large bathtub, and gray and yellow window treatments.
Project designed by Atlanta interior design firm, Nandina Home & Design. Their Sandy Springs home decor showroom and design studio also serve Midtown, Buckhead, and outside the perimeter.
For more about Nandina Home & Design, click here: https://nandinahome.com/
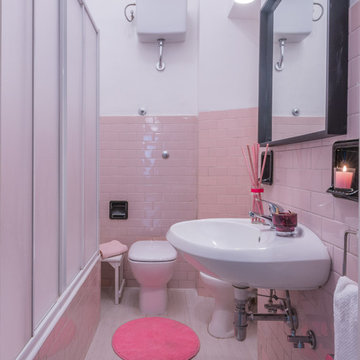
Servizio di home staging per un appartamento in affitto. Affittato alla prima visita dopo solo due giorni dalla pubblicazione!!!. Servizio fotografico: Francesco Panico
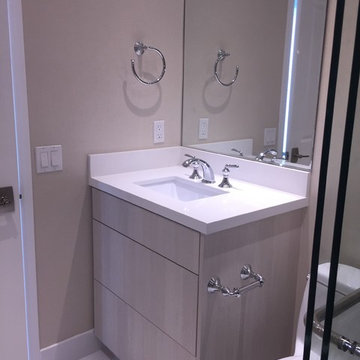
Design Concept & Color Scheme;
Cabinets finish
Wall paper selection
Quartz top
Shower wall stone selection
Fashion plumbing product selection - KOHLER
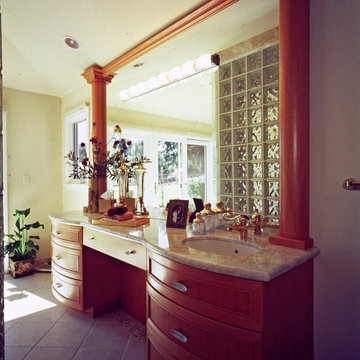
Photo Credit Kerry Paul SJ Mercury News
Her side of bathroom, gold fixtures and under mount sink, custom cherry columns and expansive mirror
very large master bathroom with his and her areas separated by a round glass block steam/shower with multiple faucets and fixtures. Use of Marble and stone on his area as shown here, glass hardware pulls,bronze fixtures, vessel and piping.
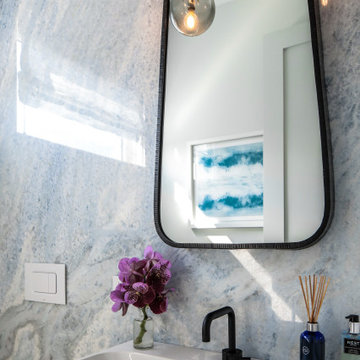
Incorporating a unique blue-chip art collection, this modern Hamptons home was meticulously designed to complement the owners' cherished art collections. The thoughtful design seamlessly integrates tailored storage and entertainment solutions, all while upholding a crisp and sophisticated aesthetic.
This exquisite powder room exudes sophistication with its luxurious marble walls that add a touch of opulence. An elegant mirror enhances the sense of space and reflects the room's tasteful decor.
---Project completed by New York interior design firm Betty Wasserman Art & Interiors, which serves New York City, as well as across the tri-state area and in The Hamptons.
For more about Betty Wasserman, see here: https://www.bettywasserman.com/
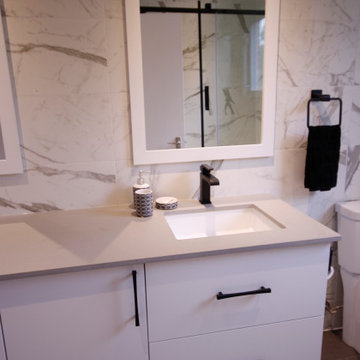
As an original bathroom to the home it was in need of an upgrade. The selection of timeless Statuario Marble look tile and a slate-look porcelain tile floor offer a classic and timeless design. Our client opted to stay with a single sink giving lots of counter space when teenagers need to spread out. Contemporary flat panel doors in matte white boast the bold wrought iron pulls for tidy storage of these deep oversized drawers. Special motion sensor lighting is concealed under the floating vanity for effortless entry at any time of the day!
Purple Bathroom Design Ideas with a One-piece Toilet
7


