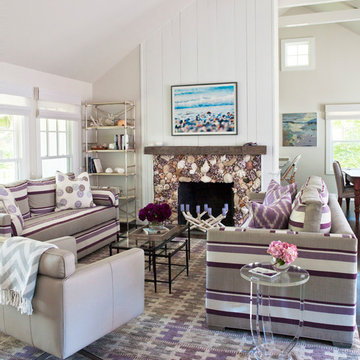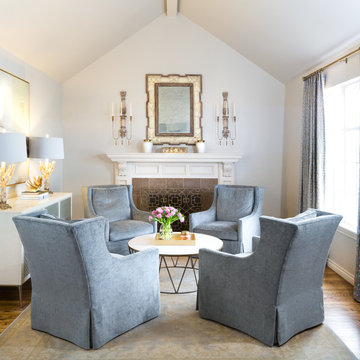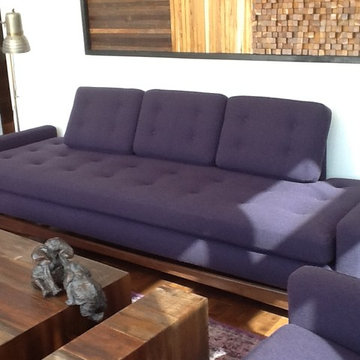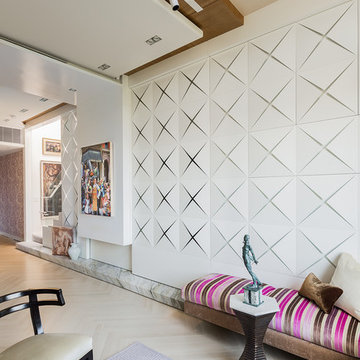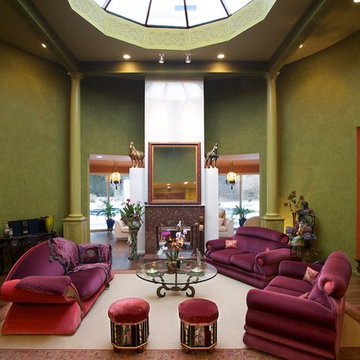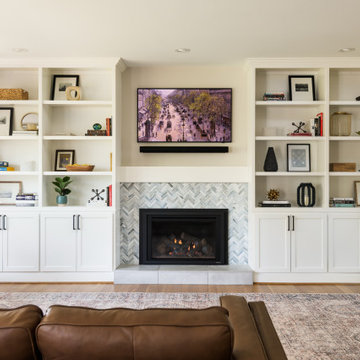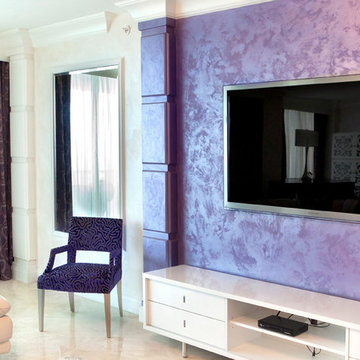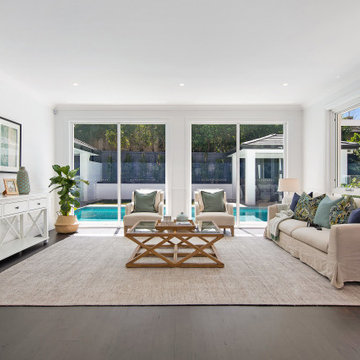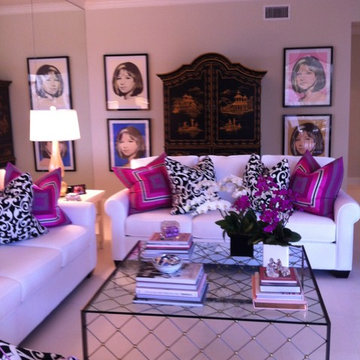Purple Living Room Design Photos
Refine by:
Budget
Sort by:Popular Today
41 - 60 of 2,196 photos
Item 1 of 2
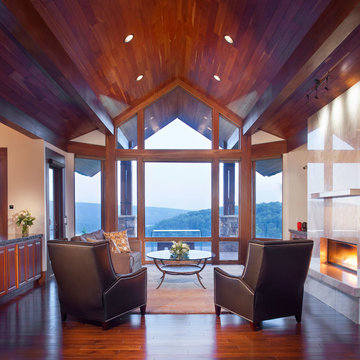
Wisp Retreat at Deep Creek Great Room by Charles Cunniffe Architects. Photo by James Ray Spahn
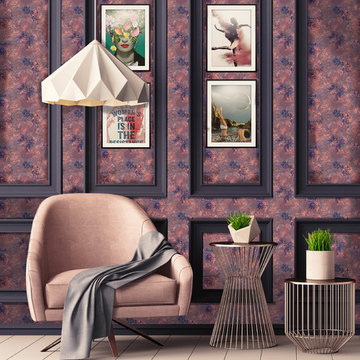
‘Willmo’ is a contemporary floral collection inspired by the works of the original trail blazer William Morris, with a modern day twist, creating a symphonic harmony between old and new. A sophisticated vintage design, full of depth and intricate ethereal layers, adding a touch of elegance to your interior. Perfect for adorning the walls of your bedroom, living room and/or hallways. Additional colourways coming soon.
Be bold and hang me on all four walls, or make me ‘pop’ with a feature wall and a complementary hue.
All of our wallpapers are printed right here in the UK; printed on the highest quality substrate. With each roll measuring 52cms by 10 metres. This is a paste the wall product with a straight repeat. Due to the bespoke nature of our product we strongly recommend the purchase of a 17cm by 20cm sample through our shop, prior to purchase to ensure you are happy with the colours.
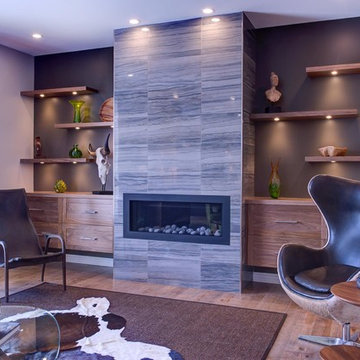
A prominent fireplace, surrounded by built-in wood cabinetry and shelving, creates a warm and welcoming environment.

A colorblocked wall in Purple Passion provides the perfect backdrop as an enhancement of the artist's own original artwork. We added coffered ceilings with recessed lighting; the interesting definition is created in the new coffered ceiling by adding additional depth with gray paint. This balances the purple wall and coordinates with sofa and animal print on the chairs. A hand-knotted custom rug in a contemporary pattern grounds the conversation grouping, and motorized shades can be lowered to protect the furnishings or raised to any point to expose the beautiful ocean view.
Photography Peter Rymwid

accent chair, accent table, acrylic, area rug, bench, counterstools, living room, lamp, light fixtures, pillows, sectional, mirror, stone tables, swivel chair, wood treads, TV, fireplace, luxury, accessories, black, red, blue,
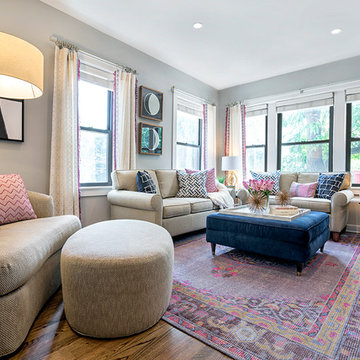
W2WHC designed this entire space remotely with the help of a motivated client and some fabulous resources. Photo credit to Marcel Page Photography.
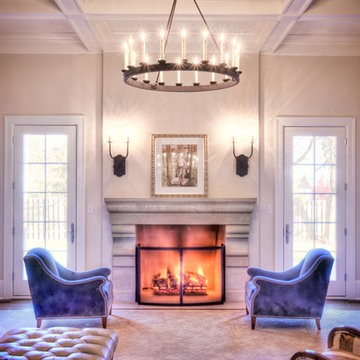
These homeowners had lived in their home for a number of years and loved their location, however as their family grew and they needed more space, they chose to have us tear down and build their new home. With their generous sized lot and plenty of space to expand, we designed a 10,000 sq/ft house that not only included the basic amenities (such as 5 bedrooms and 8 bathrooms), but also a four car garage, three laundry rooms, two craft rooms, a 20’ deep basement sports court for basketball, a teen lounge on the second floor for the kids and a screened-in porch with a full masonry fireplace to watch those Sunday afternoon Colts games.
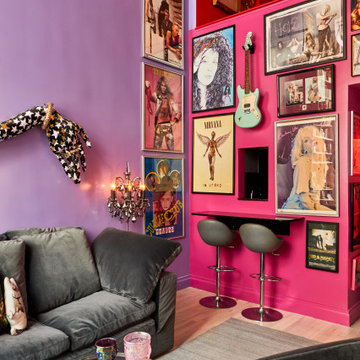
Pink, purple, and gold adorn this gorgeous, NYC loft space located in the Easy Village. We can peek upstairs to the red wall and candle sconces of our client's lofted bedroom area. A modest breakfast bar is tucked into the supporting wall, opposite the kitchen. Posters of every genre are curated to invite every visitor into conversation & nostalgia.

The sitting area is adjoining to the larger living room. Mimicking the same hues, this area features a pink silk velvet sofa with nailhead detail, ivory faux shagreen nesting tables and a large leather upholstered ottoman. A vintage table lamp and modern floor lamp add a metallic touch while the figurative paintings bring in jewel tones to the room.
Photographer: Lauren Edith Andersen
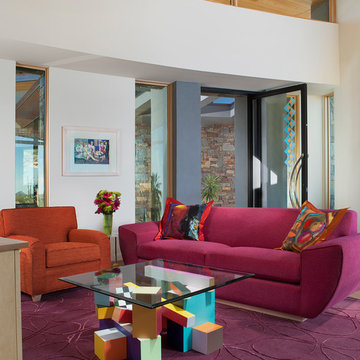
This detached Casita (Guest House) carries our client's love of color to her guest quarters. As in the main house, the entry door is accented with dichroic glass and the ceilings are wood, carrying through to the exterior overhangs.
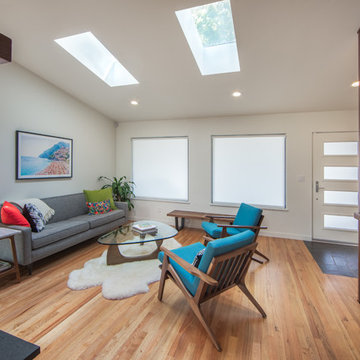
Design by: H2D Architecture + Design
www.h2darchitects.com
Built by: Carlisle Classic Homes
Photos: Christopher Nelson Photography
Purple Living Room Design Photos
3
