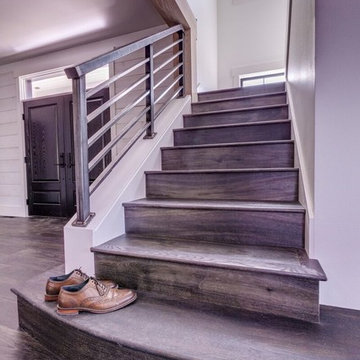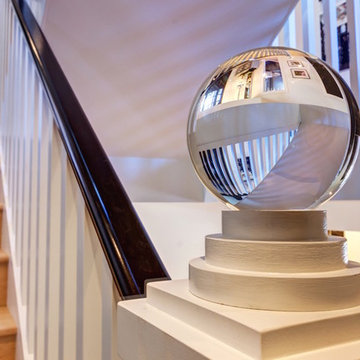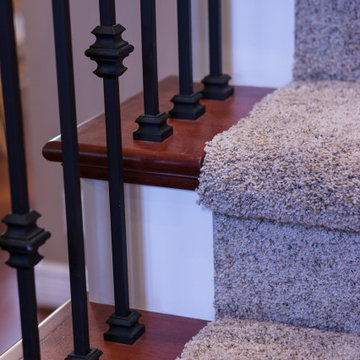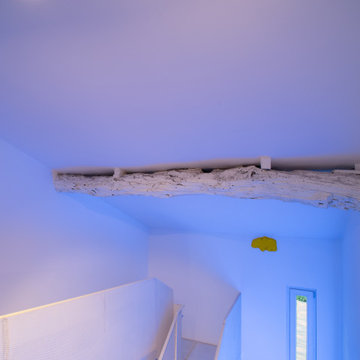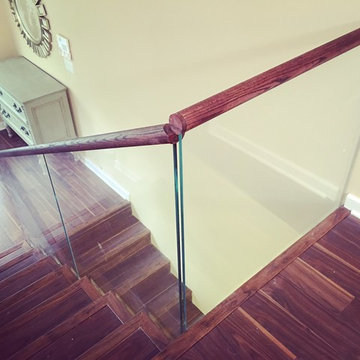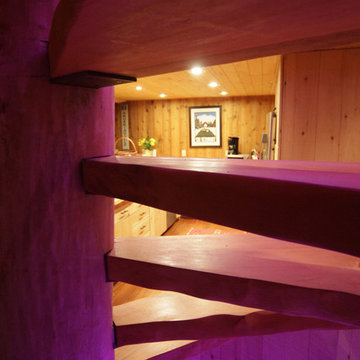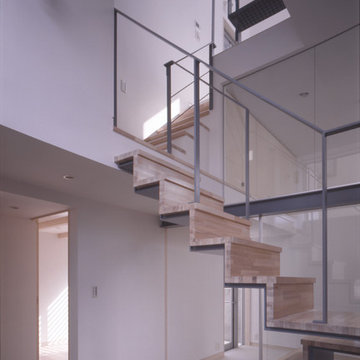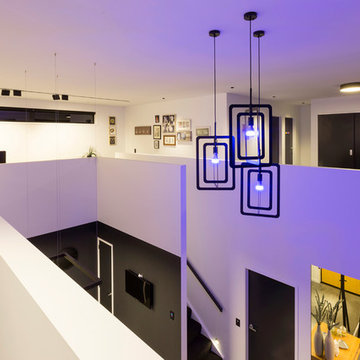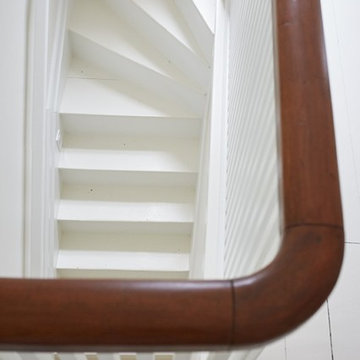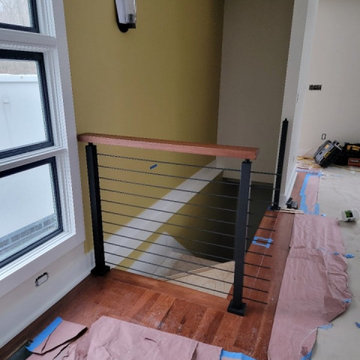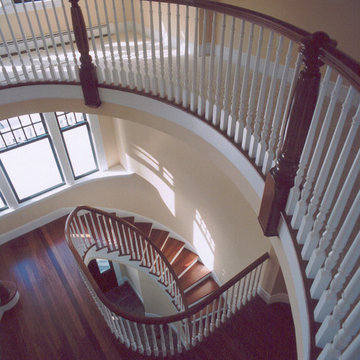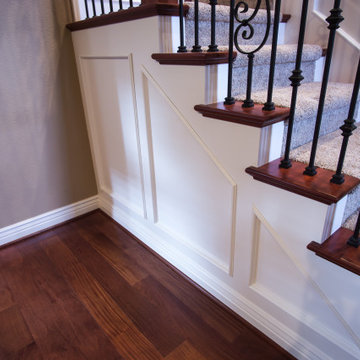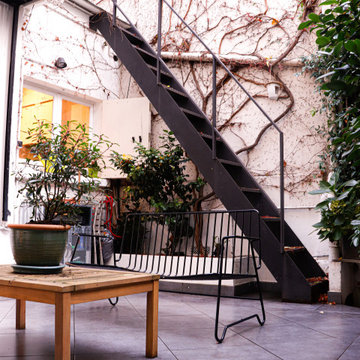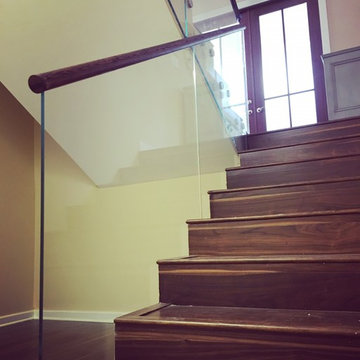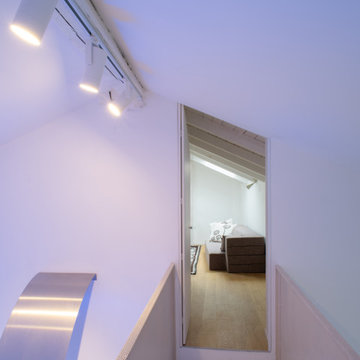Purple Staircase Design Ideas
Refine by:
Budget
Sort by:Popular Today
41 - 60 of 60 photos
Item 1 of 3
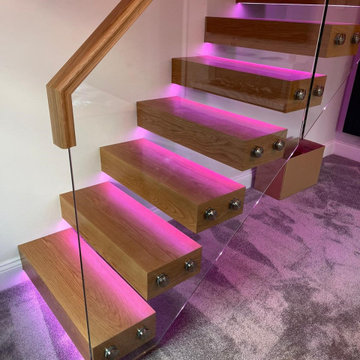
Beautiful oak cantilever staircase leading from bedroom to the dressing area. Oak treads with hidden lighting and fixtures. Structural glass with oak handrail.
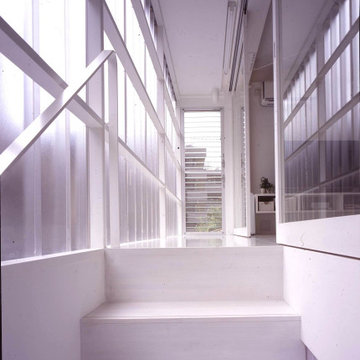
既存の建物は鉄骨3階建てで、1階は駐車スペース2台分のピロティ、2・3階はそれぞれ賃貸住宅と貸していましたが、1階と2階を4人家族のための住宅にするというリノベーションです。
1階は、2台分の駐車スペースの1台分を水周りと子供部屋にしました。
2階は、元々バルコニーだったのを内部化して、外側にポリカーボネートを貼りました。この住宅の前には工場があり内部が丸見えになりいつもカーテンを閉め切った生活でしたが、ポリカーボネートの壁によって内部に光を取り入れながら、真向かいの工場からの視線を気にせず生活ができる様に柔らかくプライバシーを守りました。
2階のプランは、T字型の壁を中央に置き、三分割したスペースにリビング・ダイニングとキッチン、それにメインベットルームを割当てました。
T字の壁の3つのスペースには、それぞれに3種類の仕上げを施しました。
リビング・ダイニングには桐の板、キッチンにはモザイクタイル、そしてメインベットルームにはカーペットです。

You can read more about these Iron Spiral Stairs with LED Lighting or start at the Great Lakes Metal Fabrication Steel Stairs page.

The Stair is open to the Entry, Den, Hall, and the entire second floor Hall. The base of the stair includes a built-in lift-up bench for storage and seating. Wood risers, treads, ballusters, newel posts, railings and wainscoting make for a stunning focal point of both levels of the home. A large transom window over the Stair lets in ample natural light and will soon be home to a custom stained glass window designed and made by the homeowner.
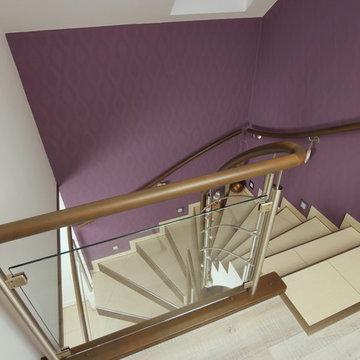
seitlich angeflanschtes mehrteiliges Querstabgeländer - innen zweiteilig gesteltet aufgrund der schlechten Betontreppenverziehung, mit aufgesetztem Rundhandlauf und Wandhandläufen in Räuchereiche, Geländer am Austritt in eine kleine Galerie übergehend, Deckenkante umlaufend eingefasst
Purple Staircase Design Ideas
3
