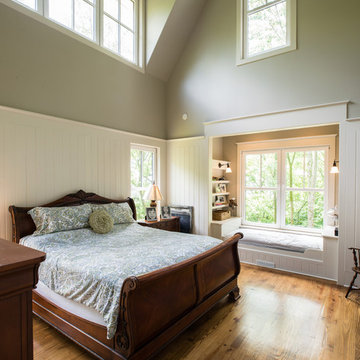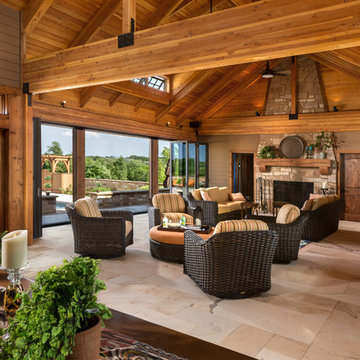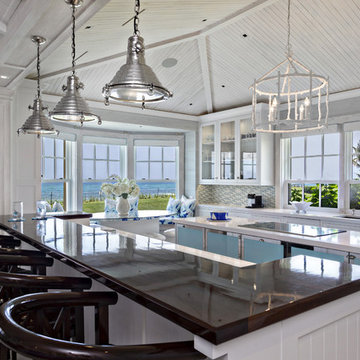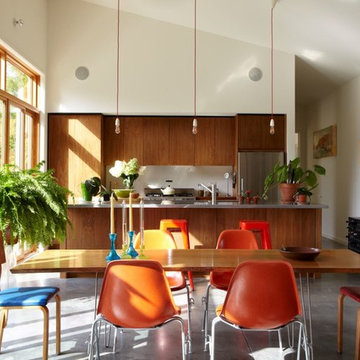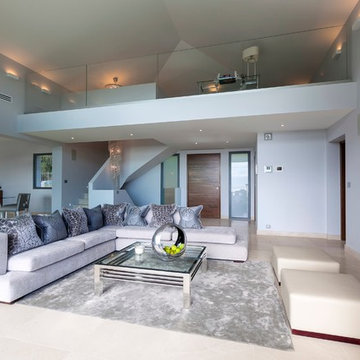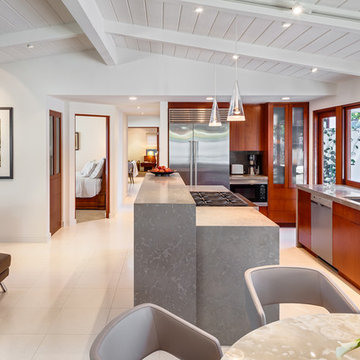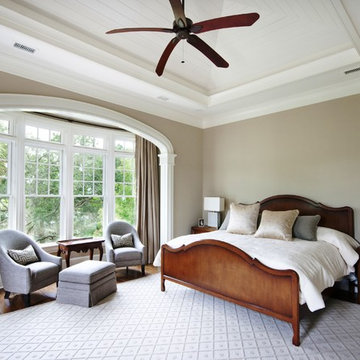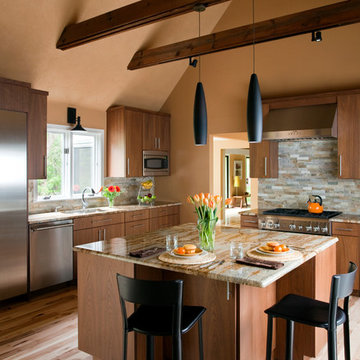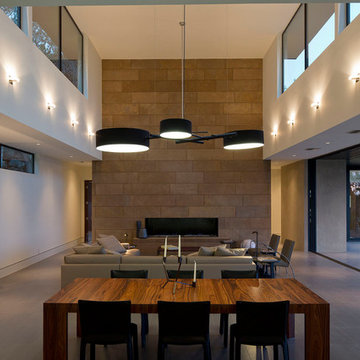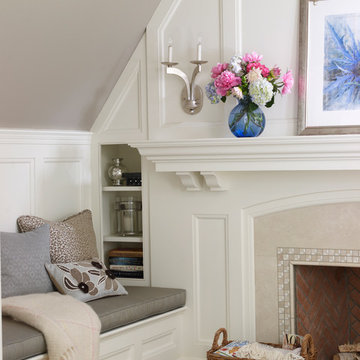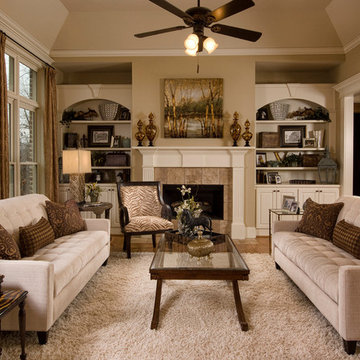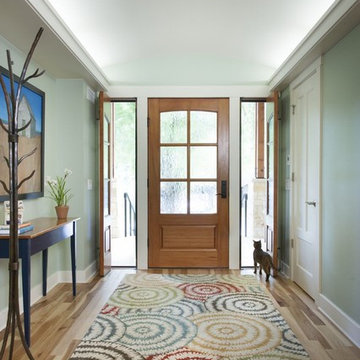Raked Ceiling Ideas & Photos
Find the right local pro for your project
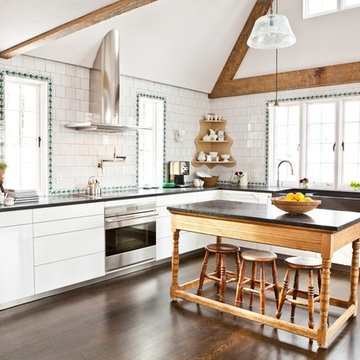
Cabinetry design by Rosemary Porto of Poggenpohl Boston. Featured in This Old House.
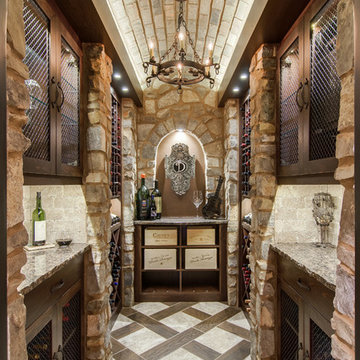
Here are a few of the elements i used to create this one of a kind Closet converted into a custom wine cellar.
Refrigerated wine cellar, Iron wine cellar door with insulated glass, Custom made wine racks, Custom made wine cabinetry, Hand chisled stone columns, Lighted wine bottle displays, Lighted Art niche, Vaulted barrel brick ceiling, Hand made wood beams, Cellar Pro split cooling system.
All photo's are copyrights of GERMANO WINE CELLARS 2013 -Garett Buell / Showcase photographers
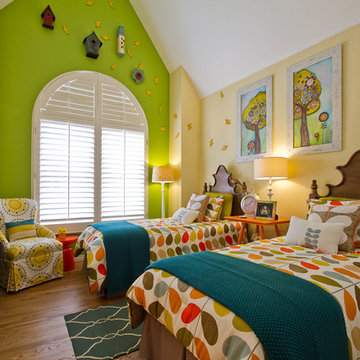
Bright & colorful grandkids room with Orla Kiely printed bedding. Twin beds with wood headboards. Yellow wall color is Benjamin Moore 213 Harp Strings and green wall color is Benjamin Moore 405 Perennial. Surya teal area rug and Crate & Barrel teal throws. Birdhouses hang up high with 3 dimensional birds by Umbra flying towards them. The chair was reupholstered in Robert Allen fabric: Medallion Band, color: Citrine
Photo by Chris Laplante
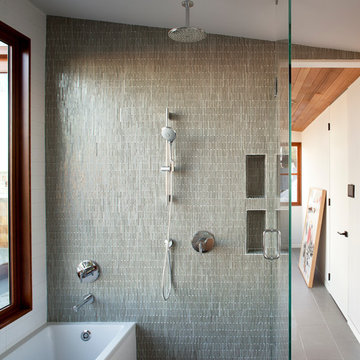
Paul Dyer - Situated on a San Francisco hilltop, this 100 year old bungalow received a complete renovation by McElroy Architecture. Opening up to the panoramic views are expansive sliding doors on each level. Quantum’s Lift & Slide doors are equipped with stainless steel carriage systems in aluminum dark bronze, euro black weather-stripping, bronze anodized sill track and head guide finish, and oil rubbed bronze levers and flush pulls. Our Hinged doors were installed with full mortise butt hinges finished in dark oil rubbed bronze, and sills featuring 6” legs beyond side jambs.
The Signature Series push-out sash windows feature handle and strike hardware in oil rubbed bronze finish, bronze weather-stripping and four bar stainless steel friction hinges. The French casement windows have flush bolts mounted to floating astragal in a dark oil rubbed bronze finish. The home also incorporates Euro Series fixed panels coupled with a special angled Signature Series transom. Furthermore, we find throughout the project, obscure glazing specified as acid-etched satin translucent. The project’s windows and doors are made of Douglas Fir, with Sapele door sills, interior rectangular sticking and exterior beveled glazing stops.
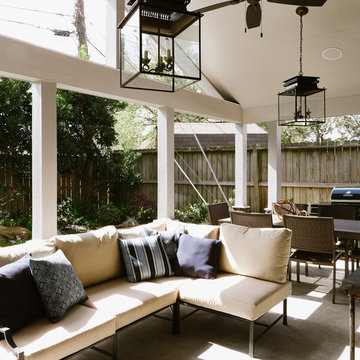
Photos By: Jonathan Calvert |
Architectural & Interior Design By: Jason Knebel
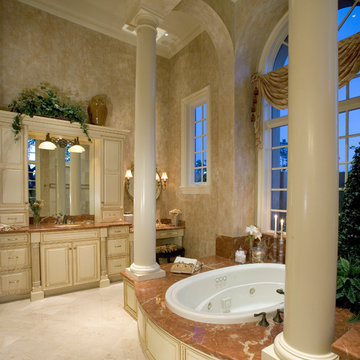
The Cordillera's stunning Master Bath with columned tub deck, walk-in shower, his/hers vanities and private outdoor garden.
C J Walker
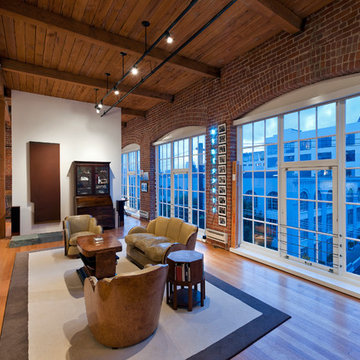
Ashbury General Contracting & Engineering
Photo by: Ryan Hughes
Architect: Luke Wendler / Abbott Wendler Architects
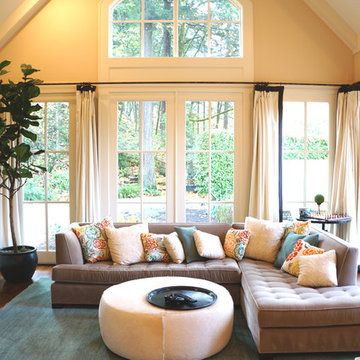
The family room a comfortable, soft space that is adjacent to the kitchen and dining room.
Raked Ceiling Ideas & Photos
34



















