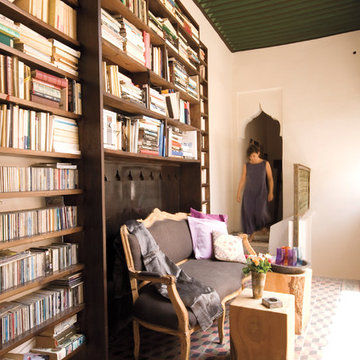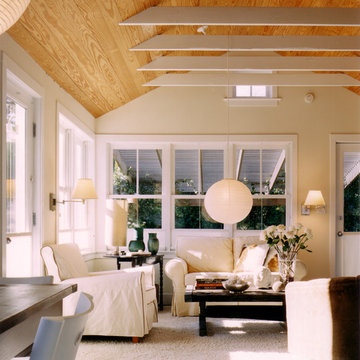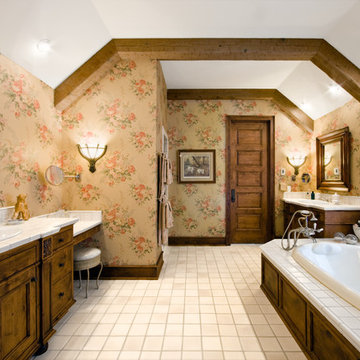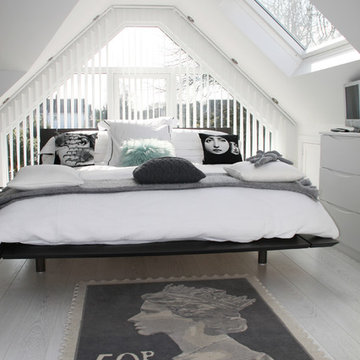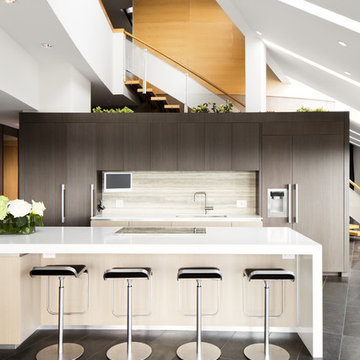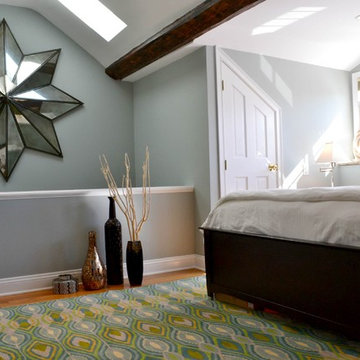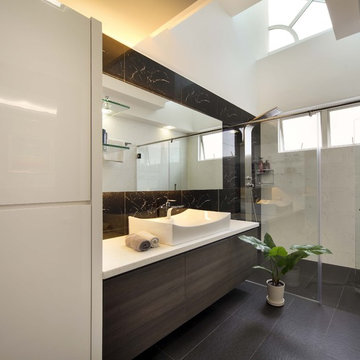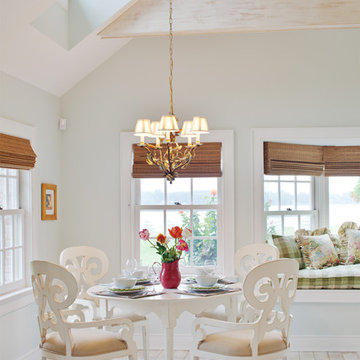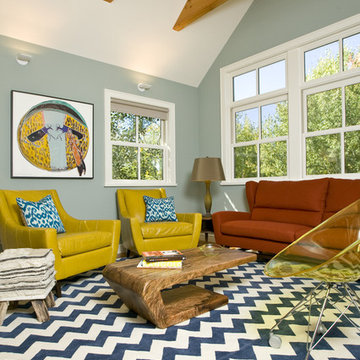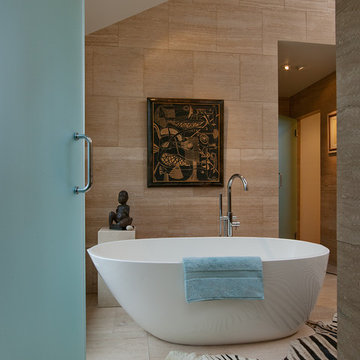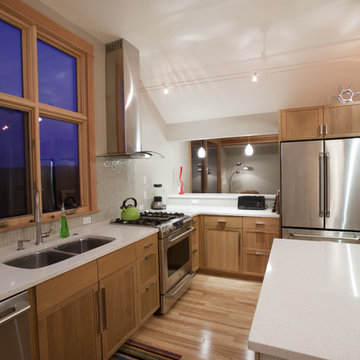Raked Ceiling Ideas & Photos
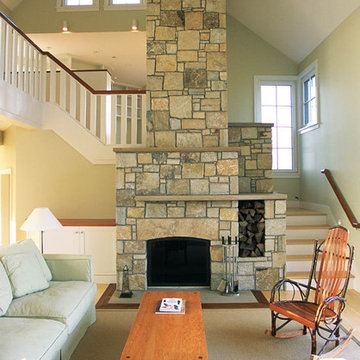
This environmentally sustainable second home draws upon local vernacular architecture of Cape Cod houses and the casual beach shack, while retaining vestiges of the previous house. It is composed of three volumes: bedroom wing, indoor living space, and outdoor living area. The windswept landscape, spectacular views, and fragile ecosystem informed careful placement and configuration of the house with its multiple outdoor living areas.
Find the right local pro for your project
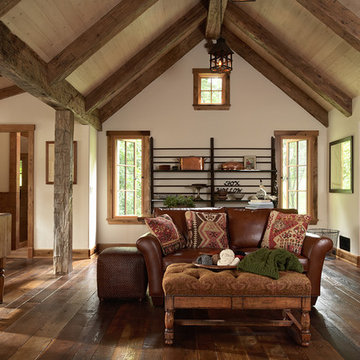
Great Hall with reclaimed flooring from an 1880’s barn in Osseo, Wisconsin. The Baker’s rack on the far wall is an antique from France that the owner has had for many years.
Photos by Susan Gilmore
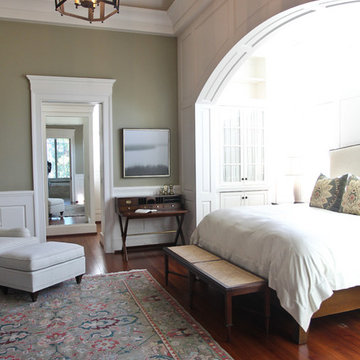
This subtly masculine bedroom features a king bed with upholstered headboard and wooden rails and footboard. The bed is flanked by custom bedside tables with bow fronts and a lower cane shelf. A luxurious duvet covers the bed with accent pillows that pick up on the wall color and rug colors.
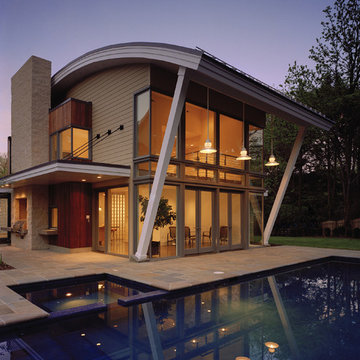
The pool house introduced a vaulted metal roof, which was repeated in the stone wall capturing the pool and the roof of the dining pavilion. The curves tied the new elements of the landscape together as well as softened the lines of the structure.
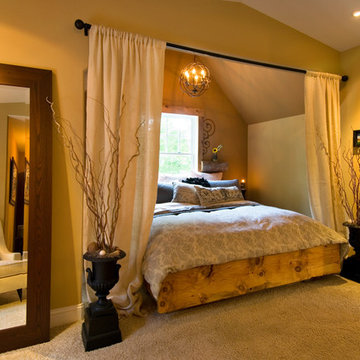
This Country Farmhouse with attached Barn/Art Studio is set quietly in the woods, embracing the privacy of its location and the efficiency of its design. A combination of Artistic Minds came together to create this fabulous Artist’s retreat with designated Studio Space, a unique Built-In Master Bed, and many other Signature Witt Features. The Outdoor Covered Patio is a perfect get-away and compliment to the uncontained joy the Tuscan-inspired Kitchen provides. Photos by Randall Perry Photography.
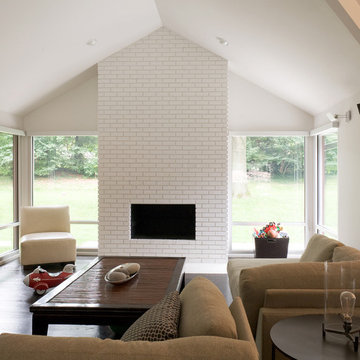
This contemporary renovation makes no concession towards differentiating the old from the new. Rather than razing the entire residence an effort was made to conserve what elements could be worked with and added space where an expanded program required it. Clad with cedar, the addition contains a master suite on the first floor and two children’s rooms and playroom on the second floor. A small vegetated roof is located adjacent to the stairwell and is visible from the upper landing. Interiors throughout the house, both in new construction and in the existing renovation, were handled with great care to ensure an experience that is cohesive. Partition walls that once differentiated living, dining, and kitchen spaces, were removed and ceiling vaults expressed. A new kitchen island both defines and complements this singular space.
The parti is a modern addition to a suburban midcentury ranch house. Hence, the name “Modern with Ranch.”
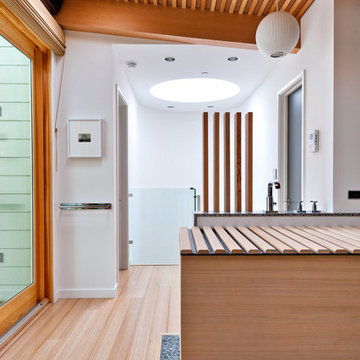
A Platinum LEED Certified home, this 2,400 sq. ft. ground-up house features environmentally-conscious materials and systems throughout including photovoltaic panels, finishes and radiant heating. Features of the comfortable family home include a skylight oculus, glass stair-rail panels, wood ceilings and room dividers, a soaking tub, and a roof deck with panoramic views.
The project development process was collaborative, during which the team worked closely with the architect to design and execute custom construction detailing.
Architect: Daren Joy Design
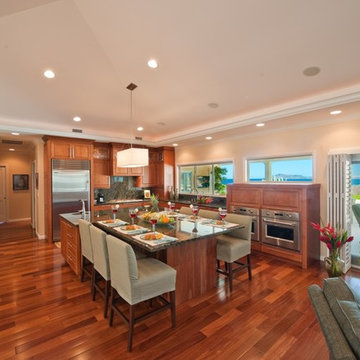
Photographer: Augie Salbosa
Indoor-outdoor living with beautiful Hawaiian view.
Raked Ceiling Ideas & Photos
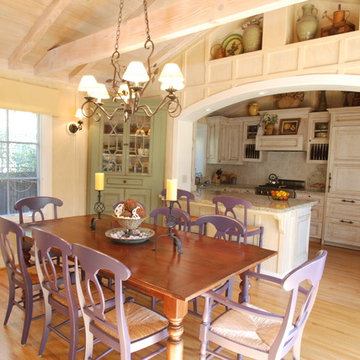
Dining area and old world style kitchen of Carmel Cottage, featuring, hardwood floors, cathedral ceiling, board and batten walls, peninsula with seating, architectural niches, painted custom cabinets.
90



















