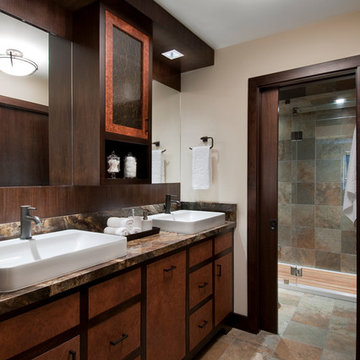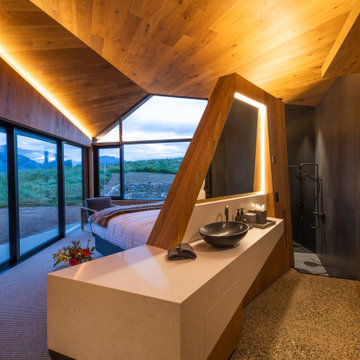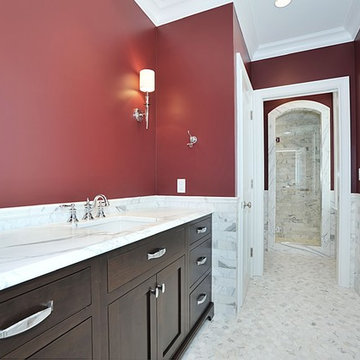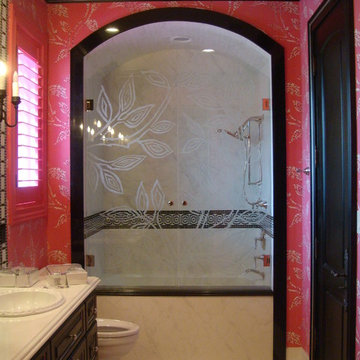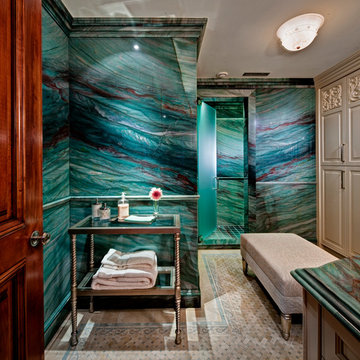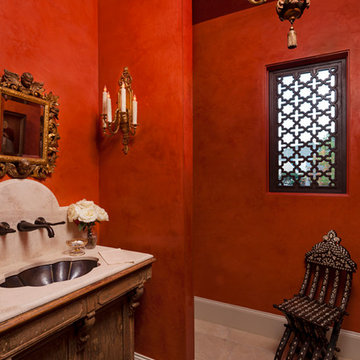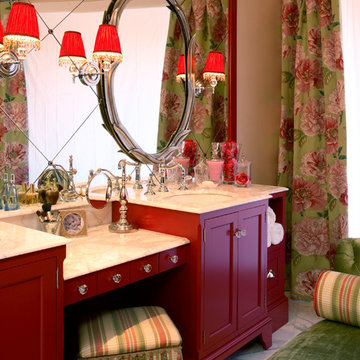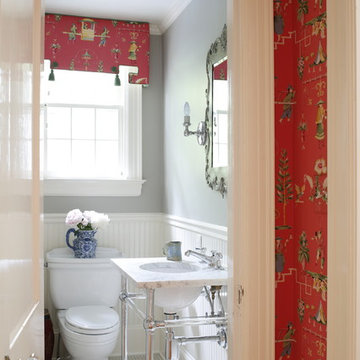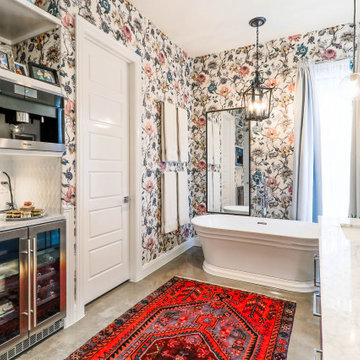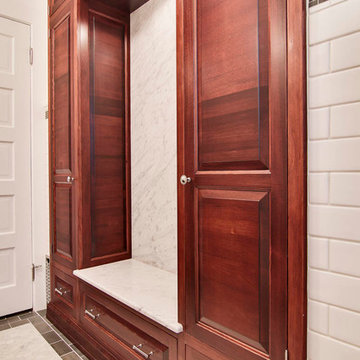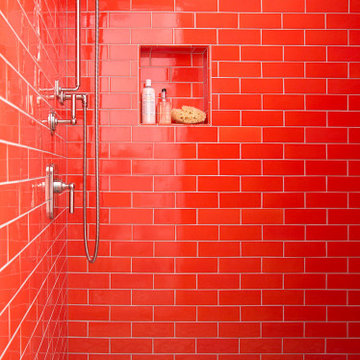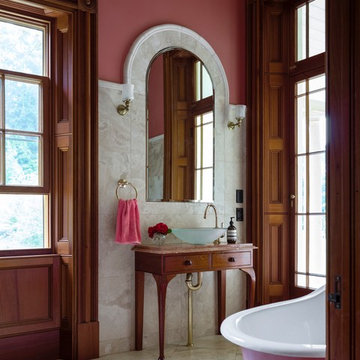Red Bathroom Design Ideas with Marble Benchtops
Sort by:Popular Today
21 - 40 of 253 photos
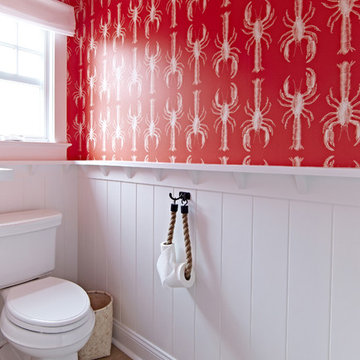
Interior Architecture, Interior Design, Art Curation, and Custom Millwork & Furniture Design by Chango & Co.
Construction by Siano Brothers Contracting
Photography by Jacob Snavely
See the full feature inside Good Housekeeping
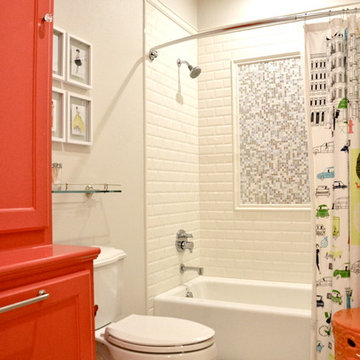
This light and bright kids bath got a punch of color on the cabinetry. Modern simple plumbing and hardware keep the look clean and uncluttered.
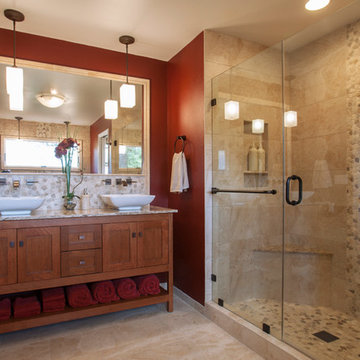
Beautifully designed and constructed Craftsmen-style his and hers vanity in a renovated master suite.
Decade Construction
www.decadeconstruction.com,
Ramona d'Viola
ilumus photography & marketing
www.ilumus.com
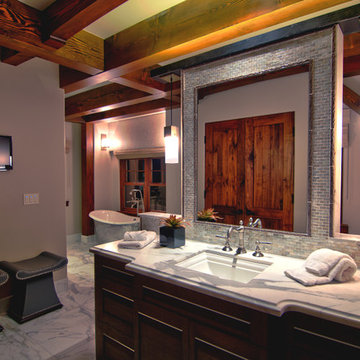
Incorporated cold rolled steel baseboards and forged iron window sills and aprons in lower levels of this Lakefront. Custom built furniture pieces were built onsite using live-edge walnut slabs included an office desk, several entertainment hutches and benches. We built custom faux windows with LED light strips onsite to give appearance of natural light. Corinthian Granite and cast Limestone were used around the fireplaces. Steel wrapped mirrors with hammered clavos accentuate the chiseled edge granite in the featured half bath. European light fixtures and custom furnishings are throughout the home giving a refreshing modern twist to traditional mountain style.
We incorporated a great mixture of steel, stone and hardwoods to assemble a balanced theme in this timber frame home since there are beams and posts exposed on all four levels. All door and window openings have precision drywall returns and thus no casing needed, using only forged steel or walnut for the window aprons and baseboards. We primarily used walnut throughout for window/door jambs, baseboards on upper levels, doors and furniture made onsite. This home has no shortage of ambiance while boasting a total of five fireplaces, one being on the outdoor quartzite living area finished with a custom forge iron railing.
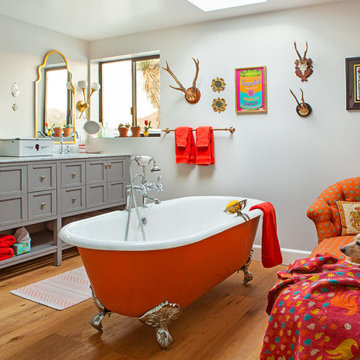
The large bathroom has a double-ended orange clawfoot tub in the center of the room, with a skylight above for stargazing. The vintage chaise longue is recovered in hand-printed fabric by Kathryn M Ireland. The grey double vanity was sourced through Houzz.com, with George Kovacs sconces from Lumens, and mid-century art from Andy Warhol and Keith Haring, interspersed with mounted antlers to keep the desert theme alive. Moroccan style mirrors add the eclectic touch to the room's decor.
Photo by Bret Gum for Flea Market Decor Magazine
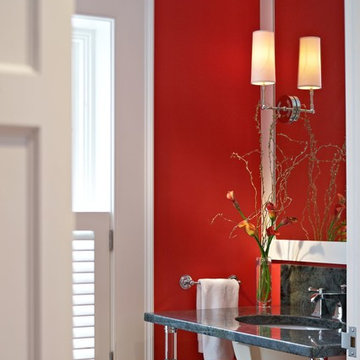
Photographer: Jim Westphalen, Westphalen Photography
Interior Designer: Cecilia Redmond, Redmond Interior Design
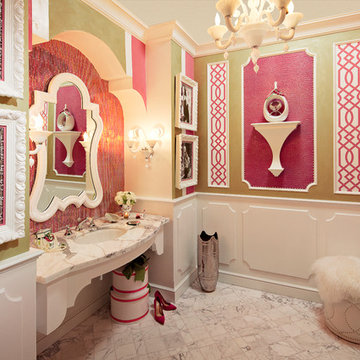
This Powder Room takes you back to the 40's with it's Hollywood Glam vibe. Super fun and VERY girly!
Designed for the ASID Dream House, Orange County, CA.
Lisa Renee Photography
Red Bathroom Design Ideas with Marble Benchtops
2
