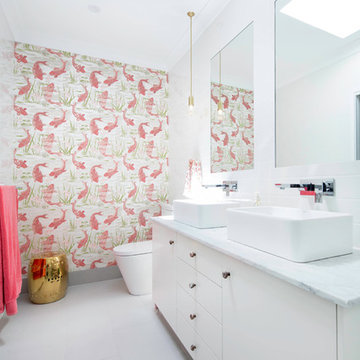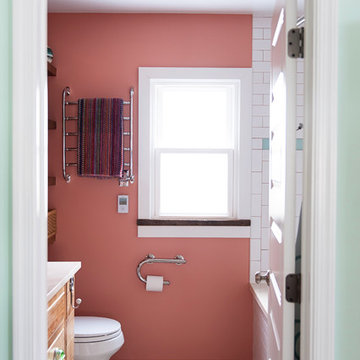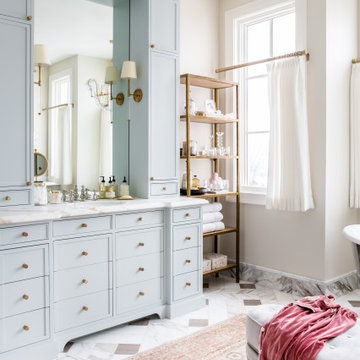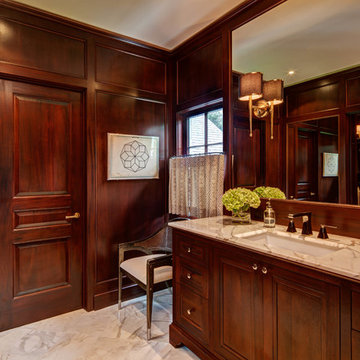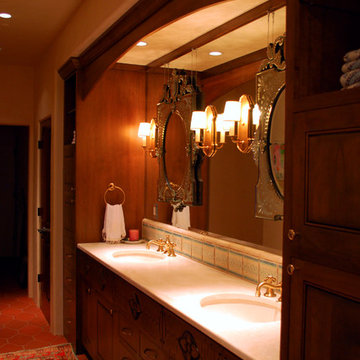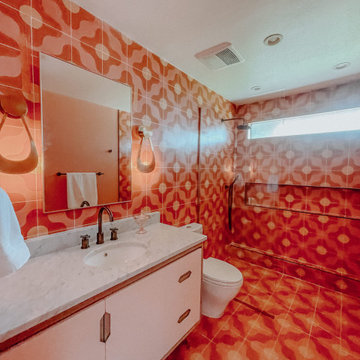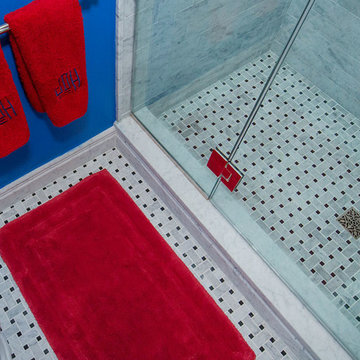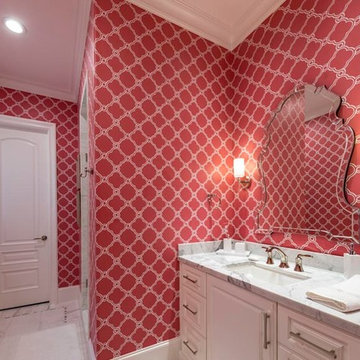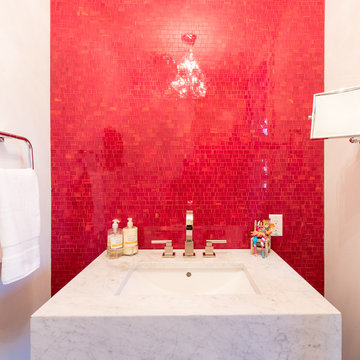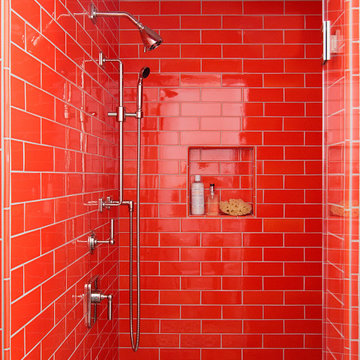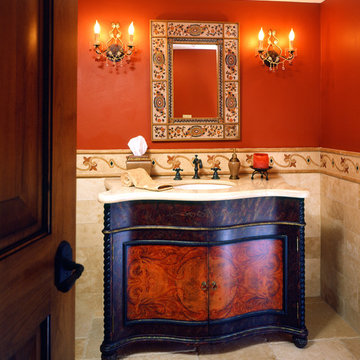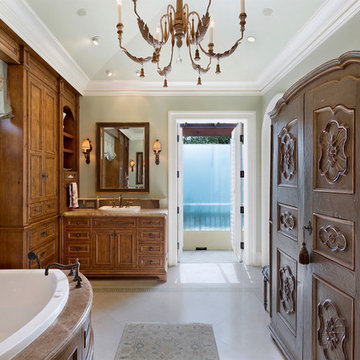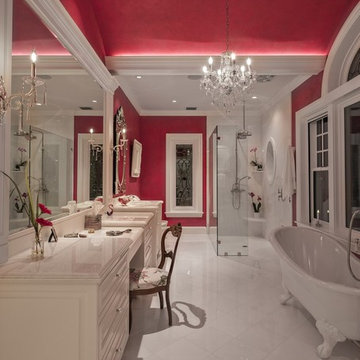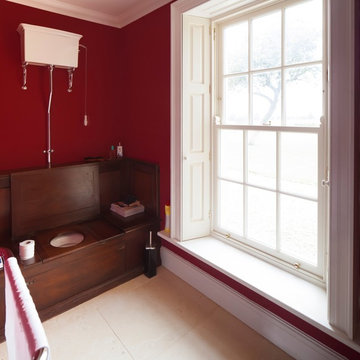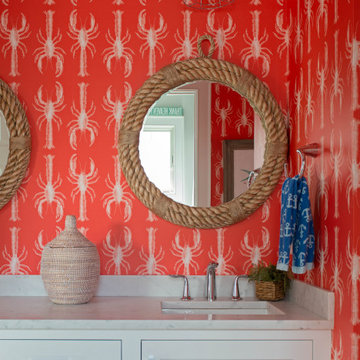Red Bathroom Design Ideas with Marble Benchtops
Refine by:
Budget
Sort by:Popular Today
41 - 60 of 252 photos
Item 1 of 3
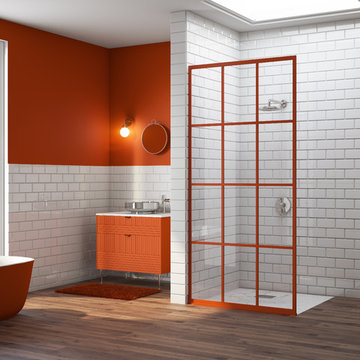
Gridscape Series Colorize Full Divided Light Fixed Panel factory window shower screen featured in eclectic master bath.
Grid Pattern = GS1
Metal Color = Matchtip (Red)
Glass = Clear
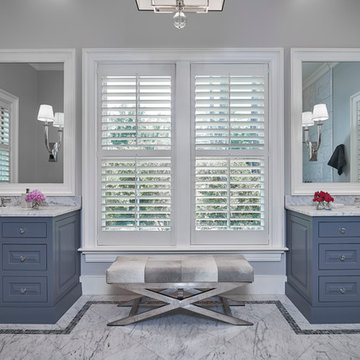
Perfect example of a luxurious master bathroom, with this beautiful Italian Carrera Marble floor. The 3' wide border on the floor is a great accent and is made from Bardiglio Italian Marble. Countertops are polished Italian White Carrera. The gray furniture style cabinets, gray walls and white trim provide a soothing background for this luxury master bath.
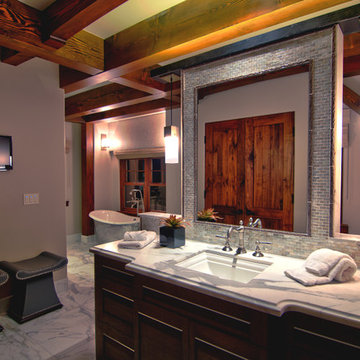
Incorporated cold rolled steel baseboards and forged iron window sills and aprons in lower levels of this Lakefront. Custom built furniture pieces were built onsite using live-edge walnut slabs included an office desk, several entertainment hutches and benches. We built custom faux windows with LED light strips onsite to give appearance of natural light. Corinthian Granite and cast Limestone were used around the fireplaces. Steel wrapped mirrors with hammered clavos accentuate the chiseled edge granite in the featured half bath. European light fixtures and custom furnishings are throughout the home giving a refreshing modern twist to traditional mountain style.
We incorporated a great mixture of steel, stone and hardwoods to assemble a balanced theme in this timber frame home since there are beams and posts exposed on all four levels. All door and window openings have precision drywall returns and thus no casing needed, using only forged steel or walnut for the window aprons and baseboards. We primarily used walnut throughout for window/door jambs, baseboards on upper levels, doors and furniture made onsite. This home has no shortage of ambiance while boasting a total of five fireplaces, one being on the outdoor quartzite living area finished with a custom forge iron railing.
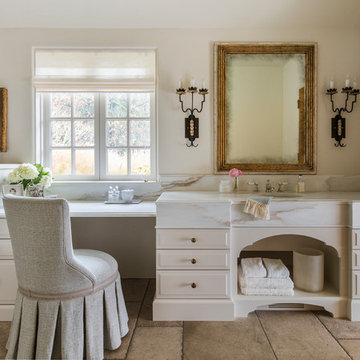
Remodel by Cornerstone Construction Services LLC
Interior Design by Maison Inc.
Photos by David Papazian
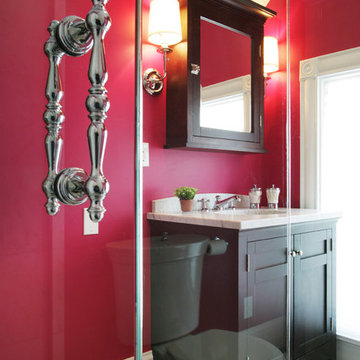
Victorian bath remodel with new fixtures, marble tile, custom medicine cabinet and Perrin & Rowe fixtures to complete the details.
Red Bathroom Design Ideas with Marble Benchtops
3
