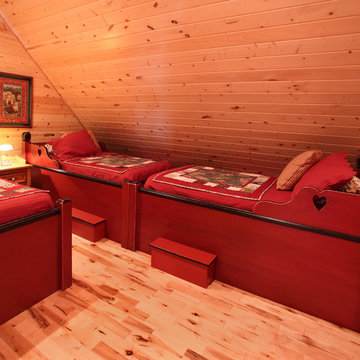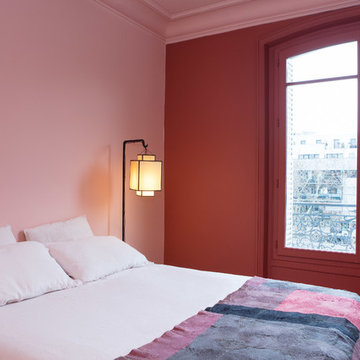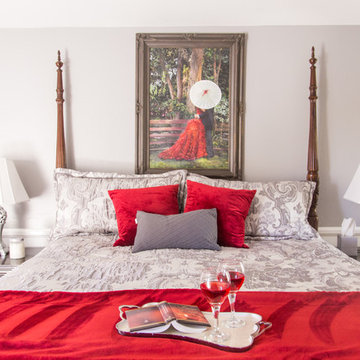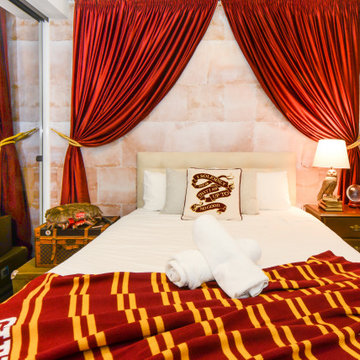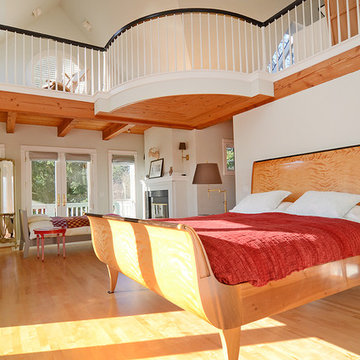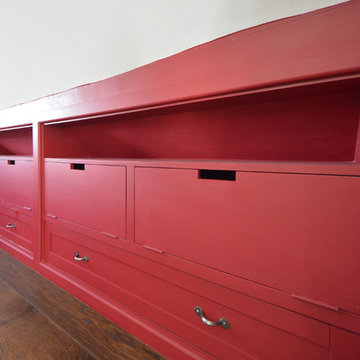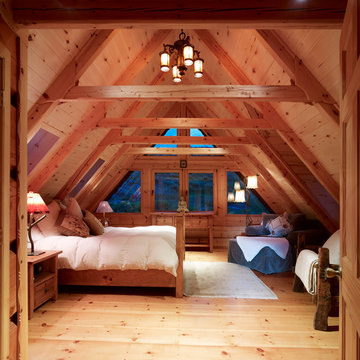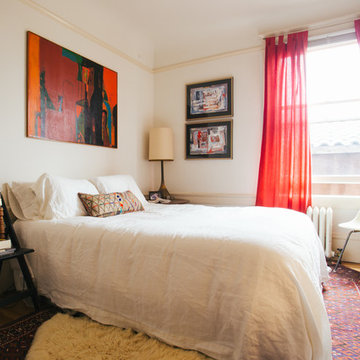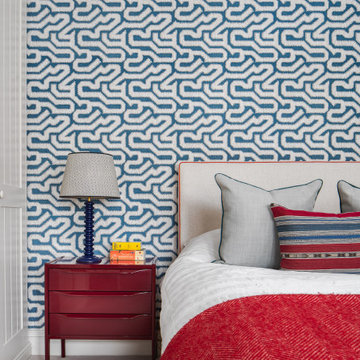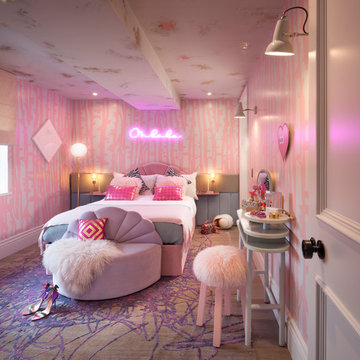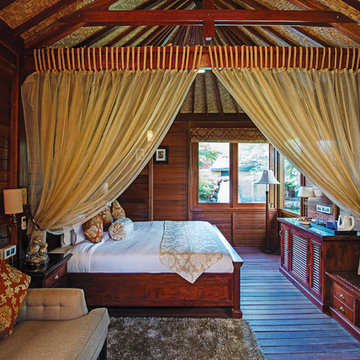Red Bedroom Design Ideas
Refine by:
Budget
Sort by:Popular Today
181 - 200 of 10,908 photos
Item 1 of 2
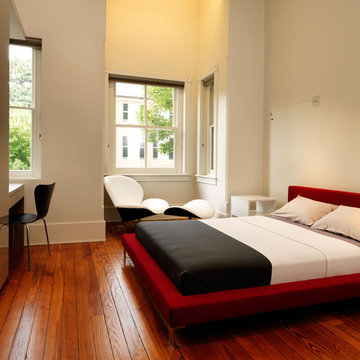
When man's aspiration is the sky, the ground is only a resistance. - Sverre Fehn In this renovation, a conventional masonry row house is opened up to the sky, with a light, airy interior. The original floor plan was completely transformed for more efficient function and a greater sense of spatial connection, both vertically and horizontally. From a grounded lower level, with concrete, cork, and warm finishes, an abstract composition of crisp forms emerges. The kitchen sits at the center of the house as a hearth, establishing the line between dark and light, illustrated through wenge base cabinets with light anigre above. Service spaces such as bathrooms and closets are hidden within the thickness of walls, contributing to the overall simplicity of the design. A new central staircase serves as the backbone of the composition, bordered by a cable wall tensioned top and bottom, connecting the solid base of the house with the light steel structure above. A glass roof hovers overhead, as gravity recedes and walls seem to rise up and float. The overall effect is clean and minimal, transforming vertically from dark to light, warm to cool, grounded to weightless, and culminating in a space composed of line and plane, shadows and light.
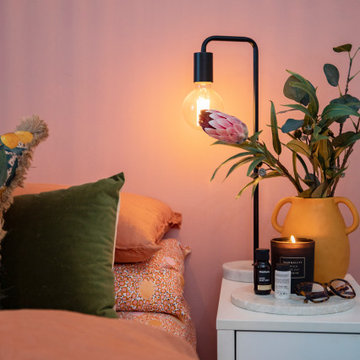
Mi Casa is a sophisticated blend of warm hues, cozy textures and fanciful décor that elegantly enunciates the story of who resides in this restored miner’s cottage. Through a renewed colour palette you are inspired to escape to the Mediterranean seaside inspired by sunsets in Spain.
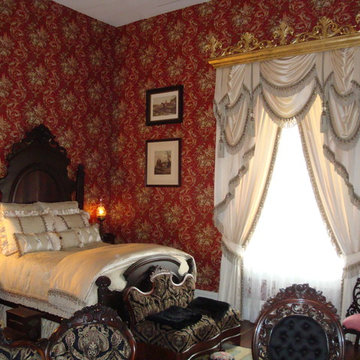
The Red Room at Rattle and Snap Plantation
Designer and Workroom: Donna Hovis Interiors
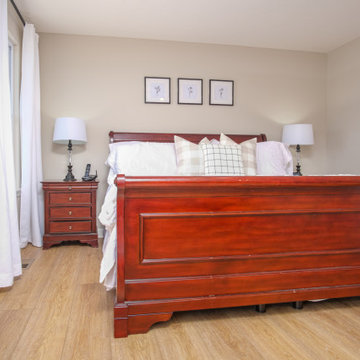
Refined yet natural. A white wire-brush gives the natural wood tone a distinct depth, lending it to a variety of spaces. With the Modin Collection, we have raised the bar on luxury vinyl plank. The result is a new standard in resilient flooring. Modin offers true embossed in register texture, a low sheen level, a rigid SPC core, an industry-leading wear layer, and so much more.
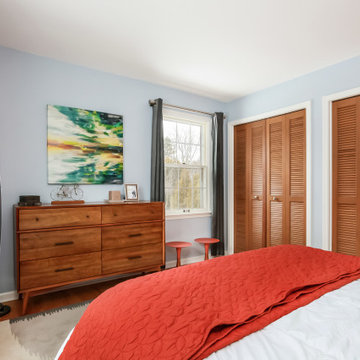
Relaxing bedroom with wool rug, hardwood floors, metal accents, velvet curtains, modern decor and orange accents.
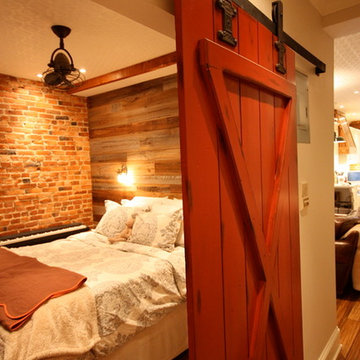
The Bedroom is simple and functional. To keep the bedroom feeling open and welcoming, we widened the doorway and built a wide sliding barn door with an antiqued milk paint finish and installed a steel track with vintage barn door rollers. We installed antique barnboard to act as an accent wall to compliment the exposed brick and beam. For storage, we built a floor to ceiling built-in armoire, wardrobe, dresser and shoe cabinet with bi-fold doors to save space.
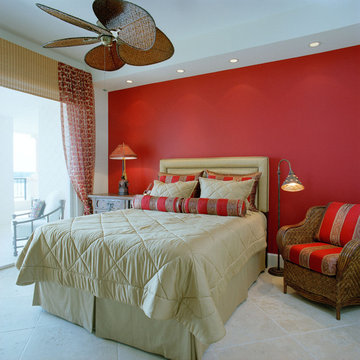
Clean lines, British west indies furniture, antique chiseled stone floors mixed with one of a kind sari fabrics that were made into custom pillows and drapes.
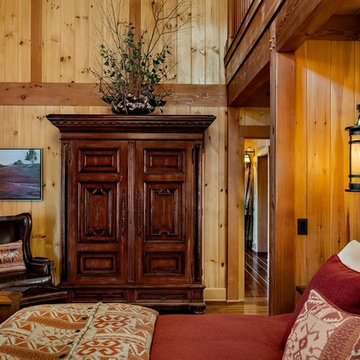
This three-story vacation home for a family of ski enthusiasts features 5 bedrooms and a six-bed bunk room, 5 1/2 bathrooms, kitchen, dining room, great room, 2 wet bars, great room, exercise room, basement game room, office, mud room, ski work room, decks, stone patio with sunken hot tub, garage, and elevator.
The home sits into an extremely steep, half-acre lot that shares a property line with a ski resort and allows for ski-in, ski-out access to the mountain’s 61 trails. This unique location and challenging terrain informed the home’s siting, footprint, program, design, interior design, finishes, and custom made furniture.
Credit: Samyn-D'Elia Architects
Project designed by Franconia interior designer Randy Trainor. She also serves the New Hampshire Ski Country, Lake Regions and Coast, including Lincoln, North Conway, and Bartlett.
For more about Randy Trainor, click here: https://crtinteriors.com/
To learn more about this project, click here: https://crtinteriors.com/ski-country-chic/
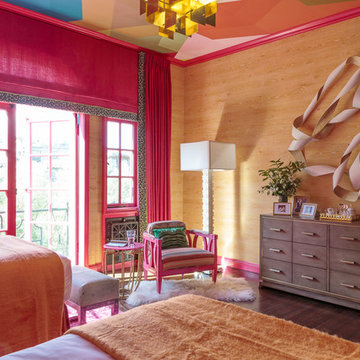
Opposite the bed sits a one-of-a-kind vintage chair upholstered in Robert Allen Design fabric. Purchased on Chairish, this vintage piece was redesigned by Revitaliste, who reupholstered the chair and painted the wood frame hot pink lacquer. The chair also has a custom green pillow in Robert Allen’s malachite-inspired fabric and glass bead trim. The chair rests on a vintage sheepskin throw for a bohemian feel. A stately Betsy dresser from Quintus accessorized with pieces from Anthem SF offers ample storage space. An abstract wooden wall sculpture by artist Jeremy Holmes, provided by Simon Breitbard Fine Arts, white floor lamp from Aesthetic Décor provided by HEWN, and a vintage bronze base side table complete the look.
Photo credit: David Duncan Livingston
Red Bedroom Design Ideas
10
