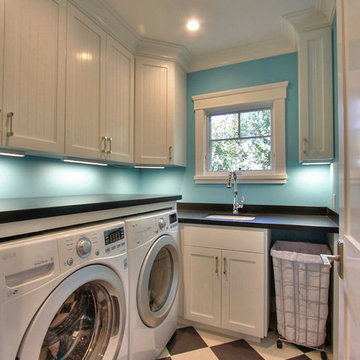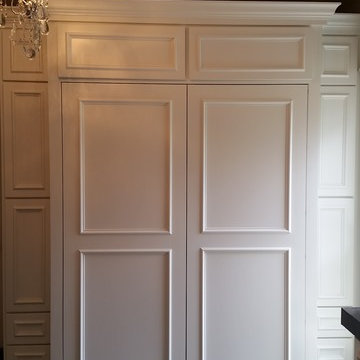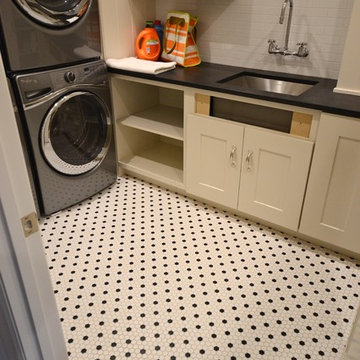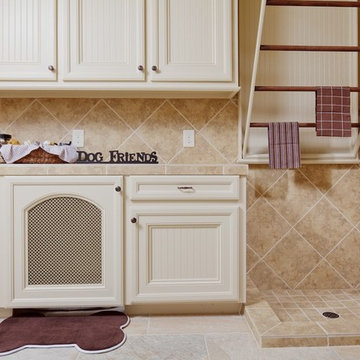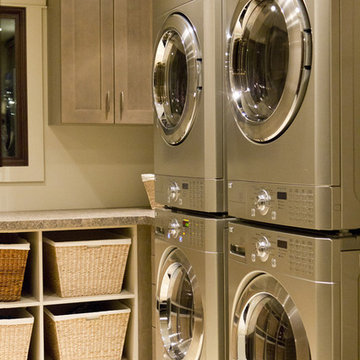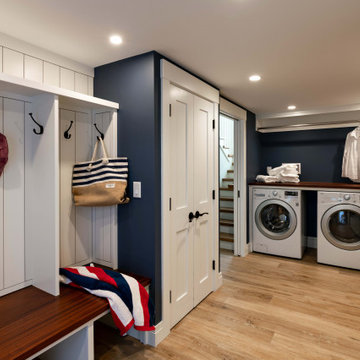Red, Brown Laundry Room Design Ideas
Refine by:
Budget
Sort by:Popular Today
241 - 260 of 32,255 photos
Item 1 of 3
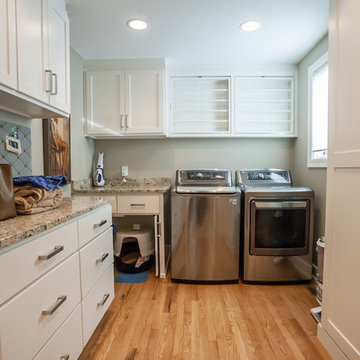
Whole House Renovation: Laundry Room 'After' Photo: Chris Bown
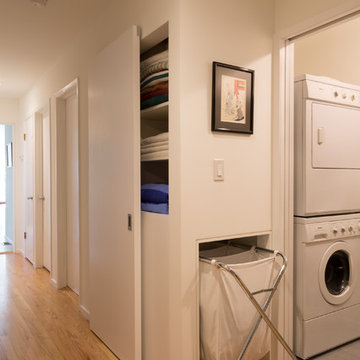
To increase storage at a small laundry room, the adjacent linen closet was split to provide an alcove for a rolling laundry basket. Blind sliding door hardware keeps the hallway minimal and clean.
photography by adam rouse
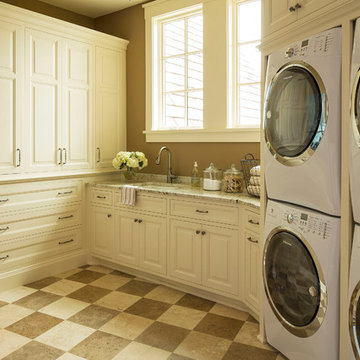
Martha O'Hara Interiors, Interior Design | Stonewood LLC, Builder | Peter Eskuche, Architect | Troy Thies Photography | Shannon Gale, Photo Styling
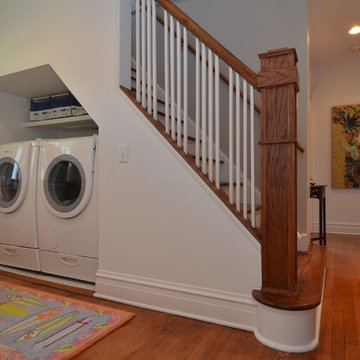
This client wanted to move her washer and dryer from the basement to the second floor in an existing house. By taking over a small bedroom., we were able to create a centralized laundry area and open up a previously dark interior hall.
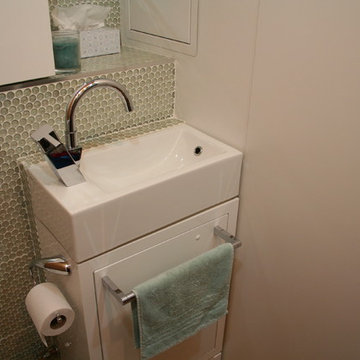
Tiny white gloss vanity and sink come from...Home Depot...very nice for the price !

This long narrow laundry room is a feature packed work horse of a room. Dual entry points facilitate the delivery of groceries and easy access to a powder room from the back yard. A laundry sink with drying rack above provides an opportunity to hand wash and dry clothes as well as clean just caught crab. Side by side laundry machines are separated by a pull-out cabinet for laundry soap and more. Wall and tall cabinets provide space for a multitude of items. A boot bench allows occupants to hang up coats/backpacks as well as take shoes off at a convenient location. The wall opposite the laundry machines has additional coat hooks and seven feet of two level shoe cubbies.
The cheerful cement Spanish tile floor can inspire occupants to do household chores and is lovely sight to return home to each day.
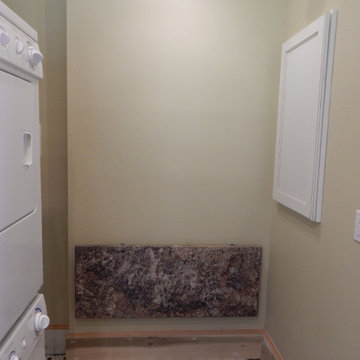
1920's Winter Garden Home Addition with New Laundry Room. Features a Drop Down Folding Table and Electrical Box Cover.
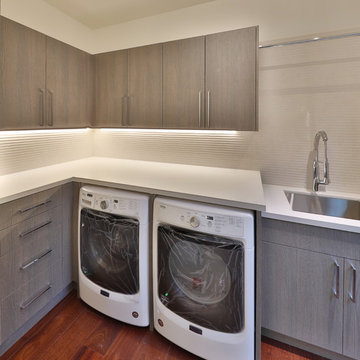
A custom designed laundry room with space for folding, drip drying and storage. We added under counter lighting to light the Organic Backsplash.
Red, Brown Laundry Room Design Ideas
13
