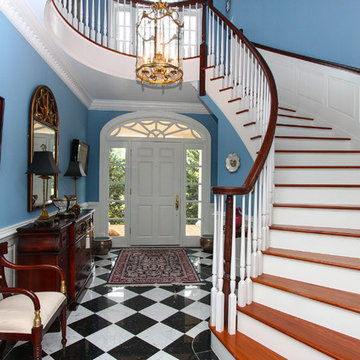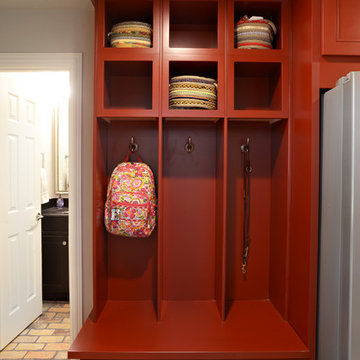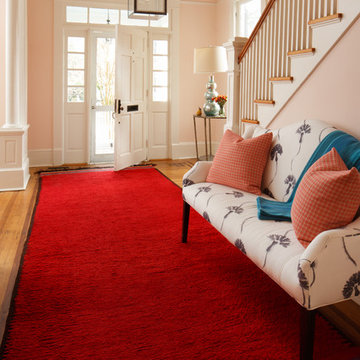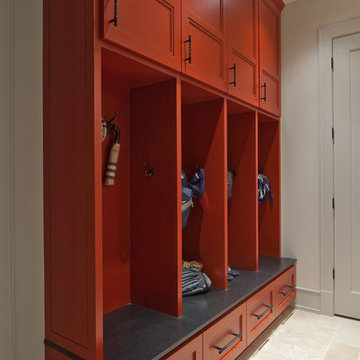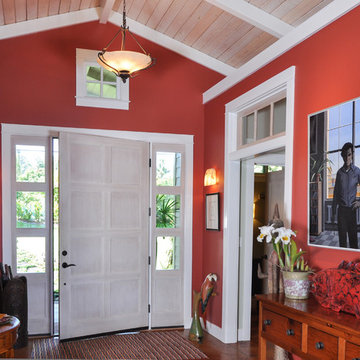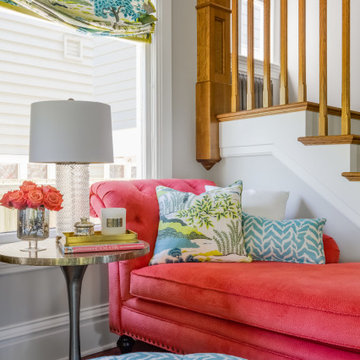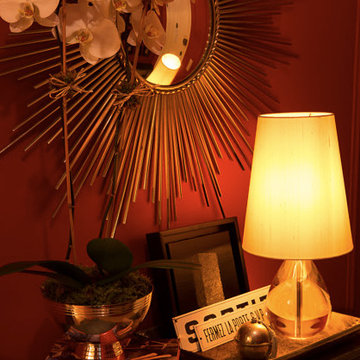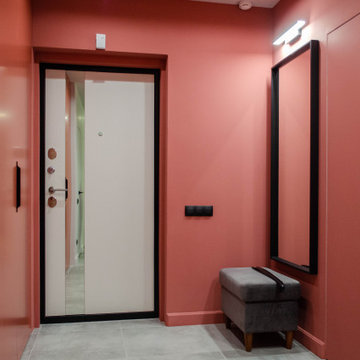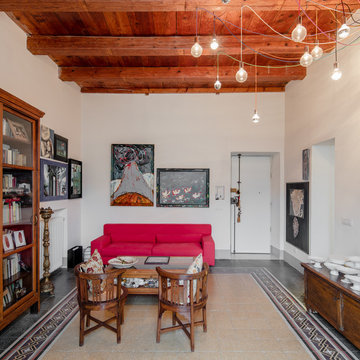Red Entryway Design Ideas with a White Front Door
Refine by:
Budget
Sort by:Popular Today
1 - 20 of 117 photos
Item 1 of 3

Color and functionality makes this added mudroom special. Photography by Pete Weigley
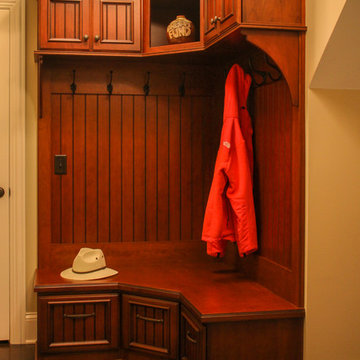
What started as a kitchen remodeling project turned into a large interior renovation of the entire first floor of the home. As design got underway for a new kitchen, the homeowners quickly decided to update the entire first floor to match the new open kitchen.
The kitchen was updated with new appliances, countertops, and Fieldstone cabinetry. Fieldstone Cabinetry was also added in the laundry room to allow for more storage space and a place to drop coats and shoes.
The dining room was redecorated with wainscoting and a chandelier. The powder room was updated and the main staircase received a makeover as well. The living room fireplace surround was changed from brick to stone for a more elegant look.
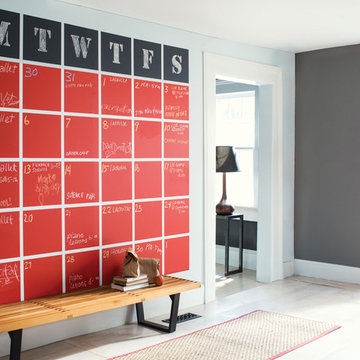
Chalkboard: Million Dollar Red 2003-10 & Wrought Iron 2124-10, ben Eggshell
Wall: Misty Gray 2124-60, Ben interior-Eggshell
Trim & Ceiling: Distant Gray 2124-70, Ben interior Flat & Semi gloss
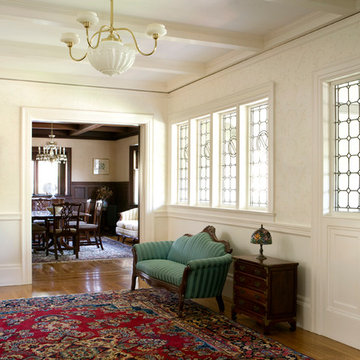
Morse completed numerous projects in this lovely Tudor home built in the late 1800s in West Newton, MA. Among other renovations, we restored the ceiling of the main entry way. , Eric Roth Photography
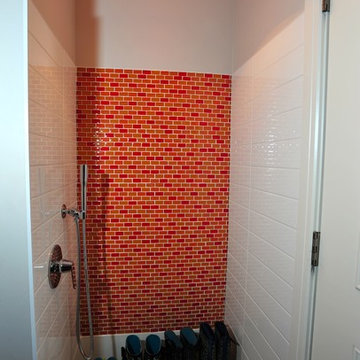
This dog shower, located by the back deck door, with clean, white subway tile and a cheerful orange glass back wall is a welcoming and excellent place to rinse off dirty boots after a day out. Molly likes it too. Photographer: Michael Conner
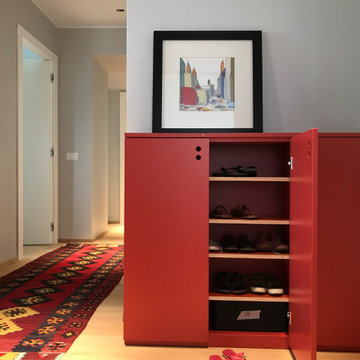
All'ingresso sulla destra un arredo a disegno rosso aragosta contiene le scarpe, oltre si accede alla zona notte composta da due camere da letto ampie, due bagni e uno studio. Il bagno cieco prende luce dall'ingresso attraverso un vetro angolare fisso.
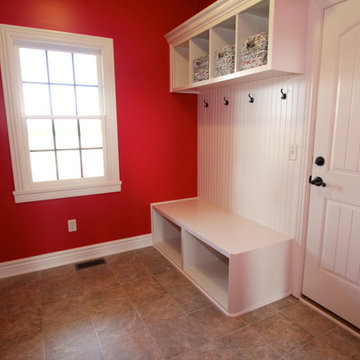
This classy and energetic ranch provides space and luxury to grow into! This home features custom cabinets, mudroom, custom a/v, hardwood floors, master suite with custom walk-in shower, full unfinished basement, safe room, 2 car side load garage with stairs to the basement and much more!
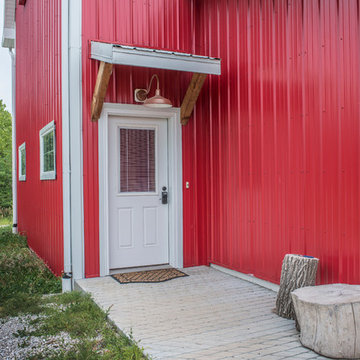
Architect: Michelle Penn, AIA This barn home is modeled after an existing Nebraska barn in Lancaster County. Notice the concrete patio. It is patterned after a traditional barn floor.
Photo Credits: Jackson Studios
Red Entryway Design Ideas with a White Front Door
1
