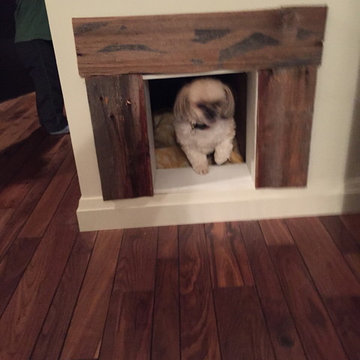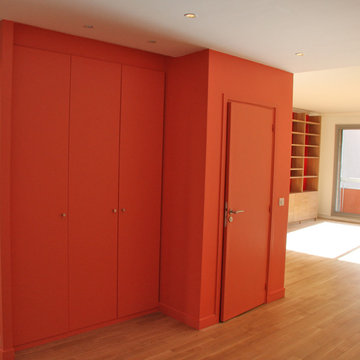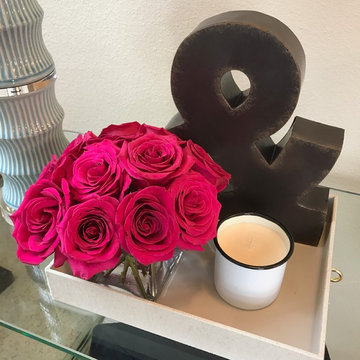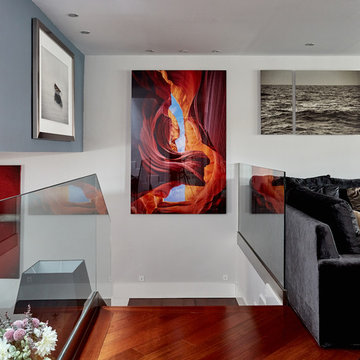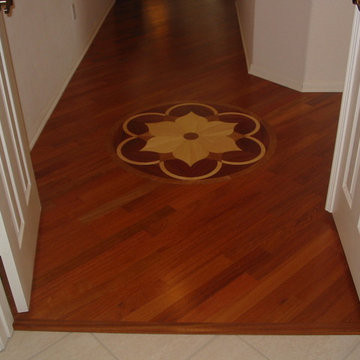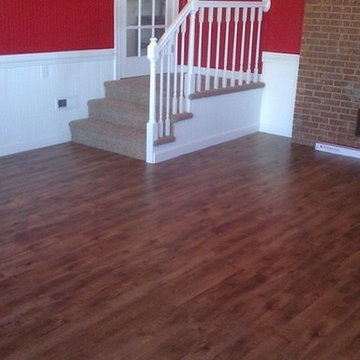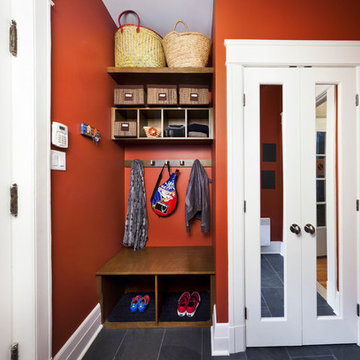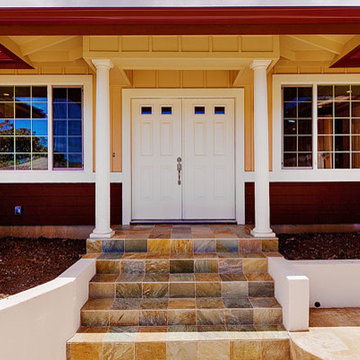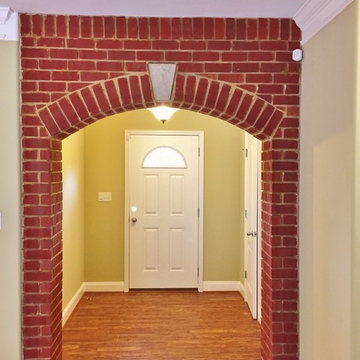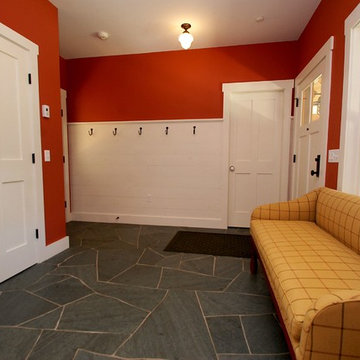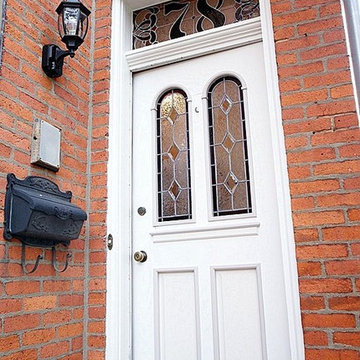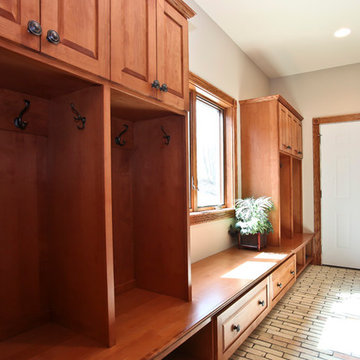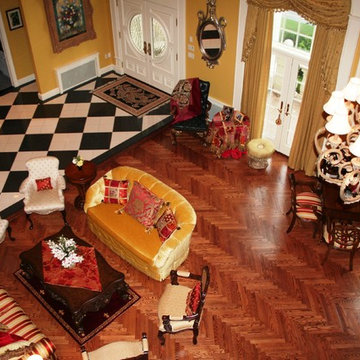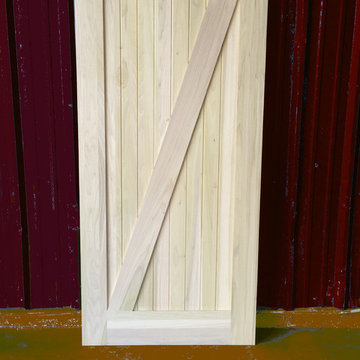Red Entryway Design Ideas with a White Front Door
Refine by:
Budget
Sort by:Popular Today
61 - 80 of 118 photos
Item 1 of 3
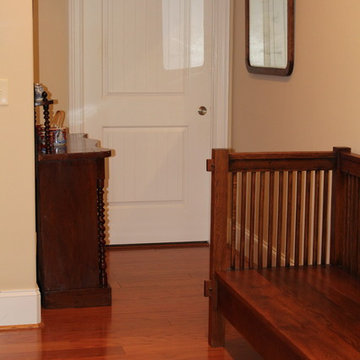
The entry from the side yard. A welcoming bench to site things down and hold the things to take with you.
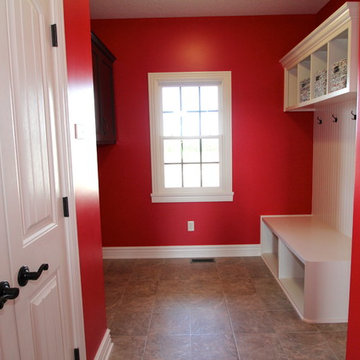
This classy and energetic ranch provides space and luxury to grow into! This home features custom cabinets, mudroom, custom a/v, hardwood floors, master suite with custom walk-in shower, full unfinished basement, safe room, 2 car side load garage with stairs to the basement and much more!
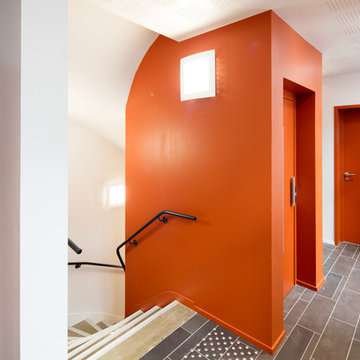
Espace commun avec ascenseur et cage peinte en orange contemporain pour contraste assuré dans une ancienne caserne du 19ème siècle réhabilitée en 40 logements urbains haut de gamme au cœur de Nantes.
Photos © STUDIO GRAND OUEST
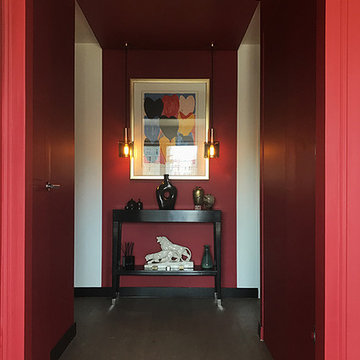
Entrée mise en scène en couleur (peinture Ressources) et par la création d'un faux plafond et corniches éclairées.
photo OPM
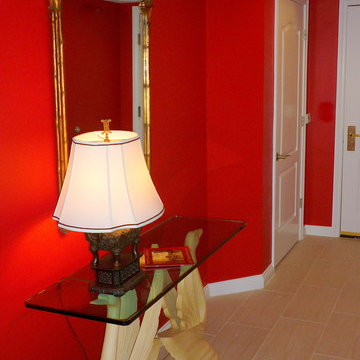
The addition of ambient lighting brings warmth to the dramatic foyer. The table provides a place for packages and keys. The mirror reflects light and add sparkle. Photo by Robin Lechner Designs
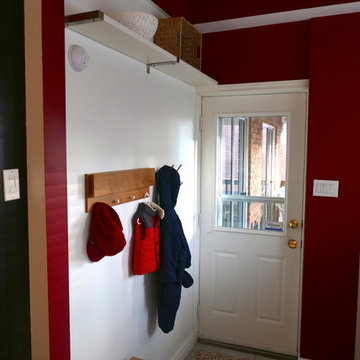
This semi-detached home underwent years of renovations but was still in desperate need of an update. My clients, a professional couple originally from San Francisco with a one year old, were interested in redesigning and redecorating the entire first floor. Equally not afraid of colour, we were a good fit from the start and worked well together creating a family friendly home also suitable for entertaining, something the couple does often.
The scope included paint colour selection for the entire house, floor plans, custom furniture design, furniture & accessory sourcing, new blinds, a gallery wall and styling throughout. Favourite pieces include the silk area rug that defines the large living room, custom art, furniture and lighting (all by Toronto designers) as well as colourful pieces from CB2. The use of so many bold, bright colours in this large home was a fun challenge to envision and create.
Red Entryway Design Ideas with a White Front Door
4
