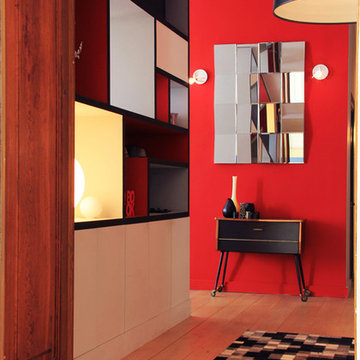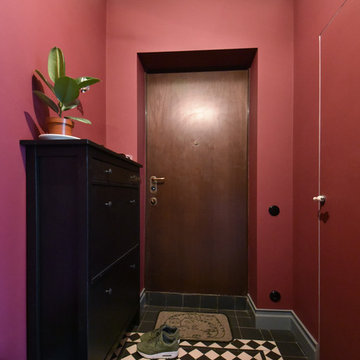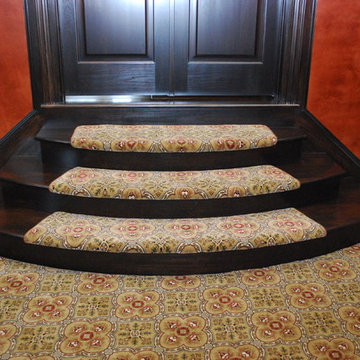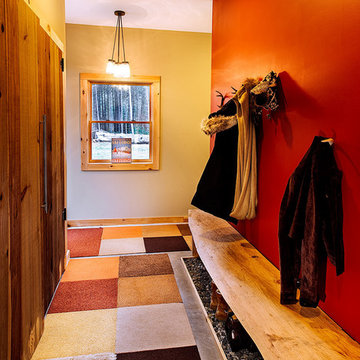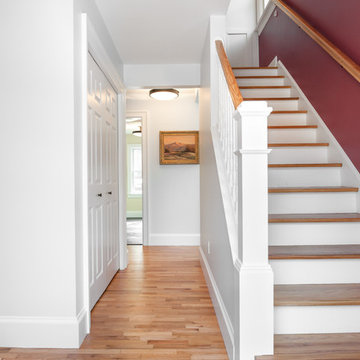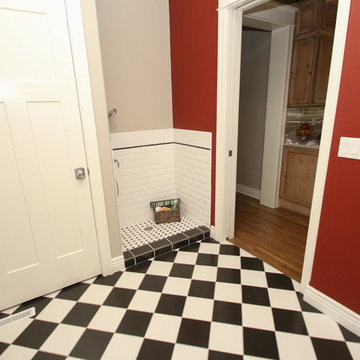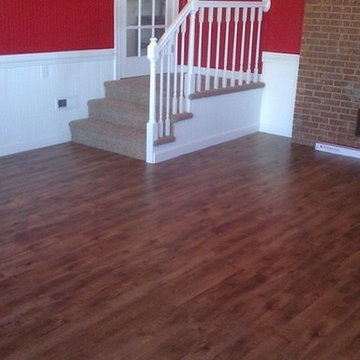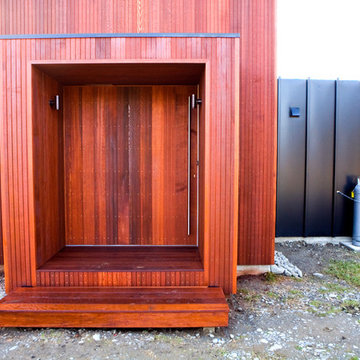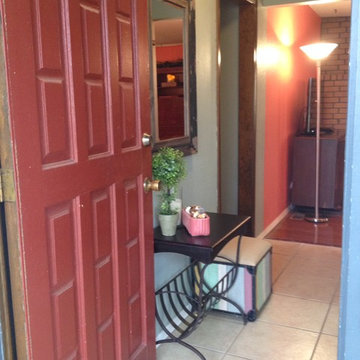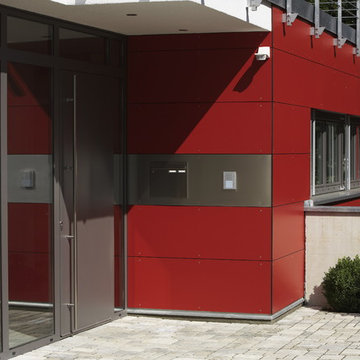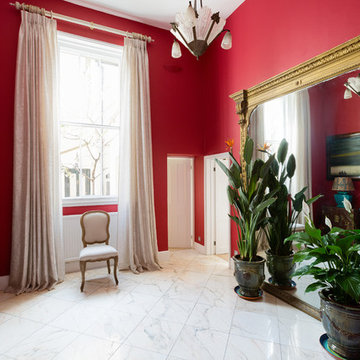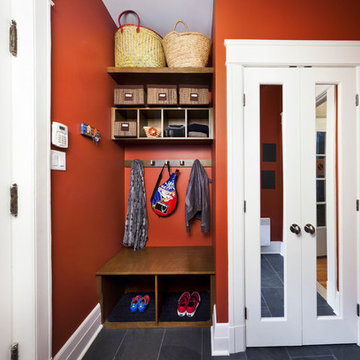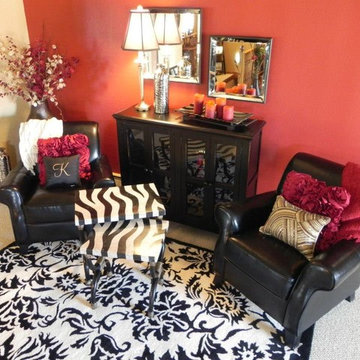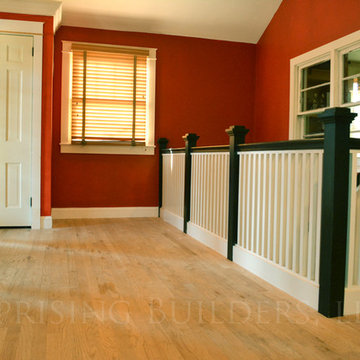Red Entryway Design Ideas with Red Walls
Refine by:
Budget
Sort by:Popular Today
101 - 120 of 188 photos
Item 1 of 3
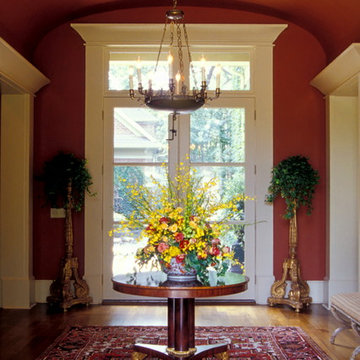
Central- New Construction in a Historic District. Architectural Planning and Interior Design by BwCollier Interior Design Houston
AZ Photography
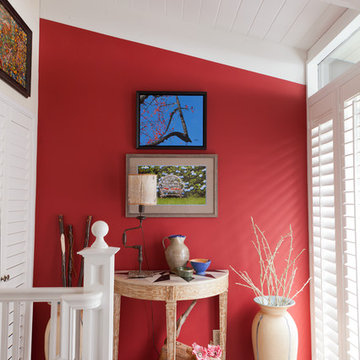
The foyer of the eclectic art collectors' mountain get-away. Featuring the original work of Bob Eoff, Bob Timberlake, Wiili. Pottery by Joe Comeau, Remo Pirraci.
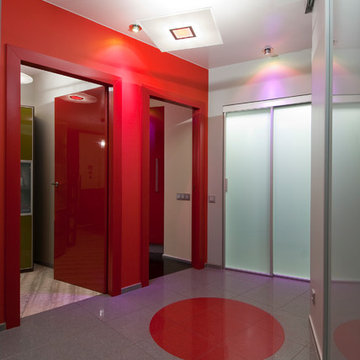
Автор проекта: Елена Теплицкая
Фото: Степан Теплицкий
За стеклянными дверями скрыта маленькая гардеробная - мечта хозяйки квартиры.
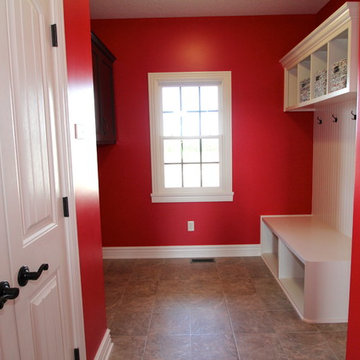
This classy and energetic ranch provides space and luxury to grow into! This home features custom cabinets, mudroom, custom a/v, hardwood floors, master suite with custom walk-in shower, full unfinished basement, safe room, 2 car side load garage with stairs to the basement and much more!
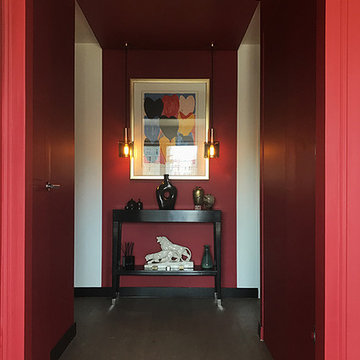
Entrée mise en scène en couleur (peinture Ressources) et par la création d'un faux plafond et corniches éclairées.
photo OPM
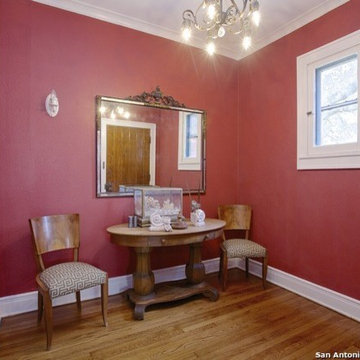
Most older homes had a special entry foyer to hang coats, or leave shoes and umbrellas before entering the living area. One of the previous owners removed the original foyer wall and doorway. The open look wasn't terrible, but looked very cheap, and not well thought out. We felt this little old house needed its special little entryway back. We extended the wall back out to somewhat separate the living room from the entryway, but didn't make the door opening as small as it used to be. Just enough to add separation. After we finished adding the wall back in, it looked nicer not to see the front door, the coat rack, and the entryway table and seating. The hand made iron chandelier was saved from a curbside brush collection! We rescued it, re-wired and hung it in it's deserving location. The foyer became its own special space to set down the mail, take off the shoes and come inside our house.
Photo Credit: San Antonio Board of Realtors/ Sunny Harris
Red Entryway Design Ideas with Red Walls
6
