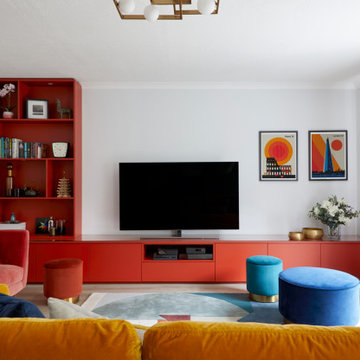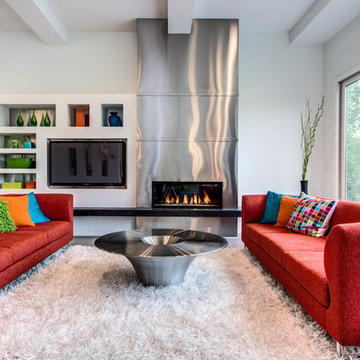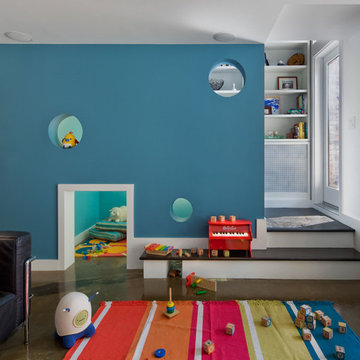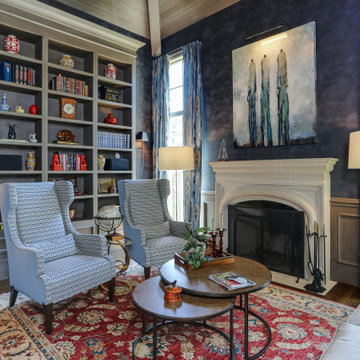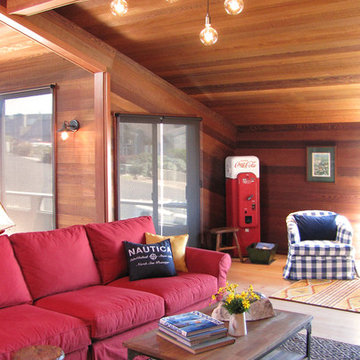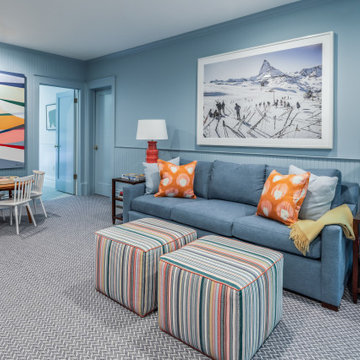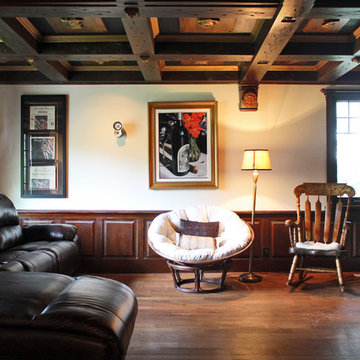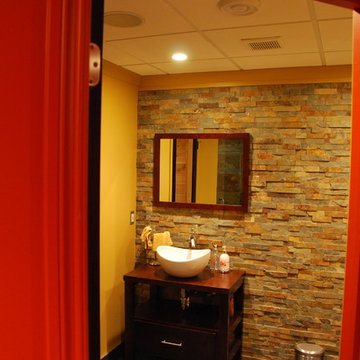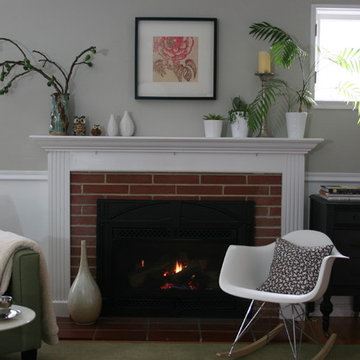Red Family Room Design Photos
Refine by:
Budget
Sort by:Popular Today
181 - 200 of 4,967 photos
Item 1 of 2
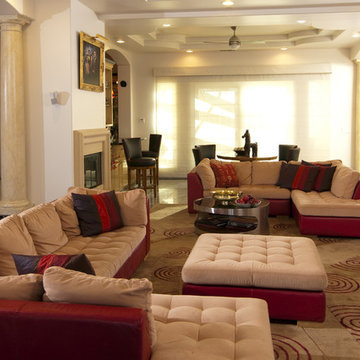
Stepped ceiling with concave corners separates two areas. Faux column. Leather Ottoman, two tone.
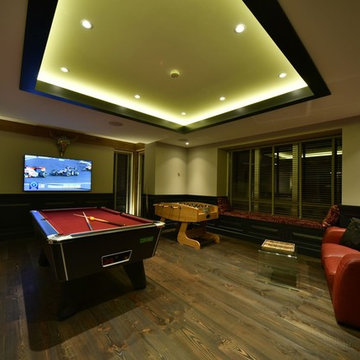
Intecho designed and delivered–Lighting, Heating, Cooling, Blinds, Curtains and DHW controls. The Audio-Visual package included, Whole house audio, HD distribution, Wi-Fi, Remote access. Security including IP-HD CCTV system, Video entry and Gate control. Stunning property with a myriad of Intecho systems. Lighting, heating, cooling, Colour change, audio and visual including, whole house audio, HD distribution, Commercial Grade Wi-Fi and Security systems including HD CCTV.

Karol Steczkowski | 860.770.6705 | www.toprealestatephotos.com
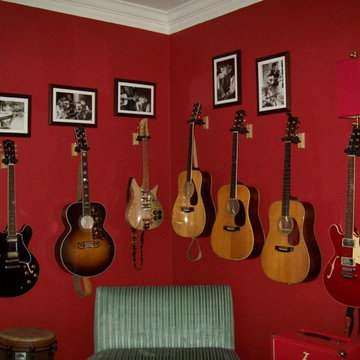
I handled the design (and framing) for the black and white photos, and layout design and installation for the photo frames and the guitars. Remainder of the room design by Christy Dillard.
Photo by Tim Chisholm
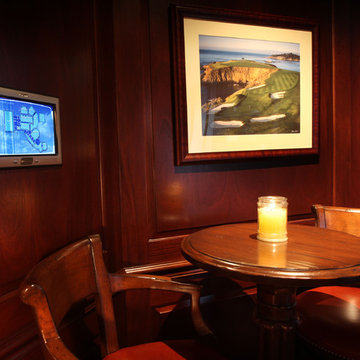
AMX wall-mount touchscreen operates the entire home automation; lighting and shade control, integrated security system, climate control, or simply shuffle through your favorite MP3’s.
See more ideas at:
http://www.cchas.com/lighting-and-shade-control
Kevin Bubbermoyer Photography
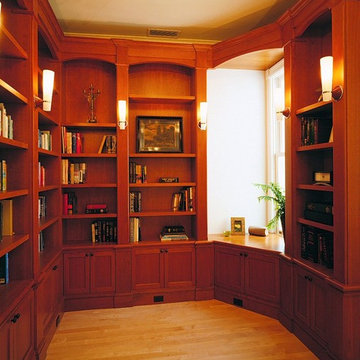
Major Renovation and Addition to a Victorian House in San Francisco, California’s Noe Valley Neighborhood
“Respectful but not reverential” was the phrase which guided our work in restoring and remodeling this Noe Valley Victorian residence. Once a single-family residence, the home had been clumsily divided into two flats in an earlier remodel. The owners wished to re-combine the two upper floors to create a single-family residence and create a small au pair unit at the rear of the ground floor, behind the garage. This work resulted in doubling the size of the house and completely gutting and reconfiguring the interior. Period hardware and light fixtures combine with custom casings and moldings to respect the existing architecture. Skylights and limestone counters introduce contemporary touches. Complete restoration of the façade included new custom windows with colored glass and new entry stairs.
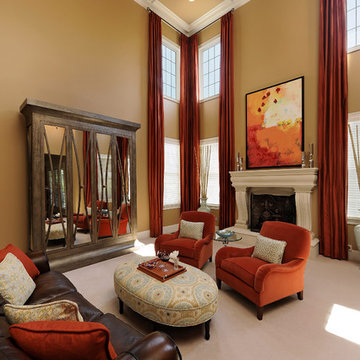
Two story drapes flanking the cast stone fireplace serves as a magnificant focal point for the room. I designed the grand media cabinet proportional to the room. Photographer ~ Bob Narod
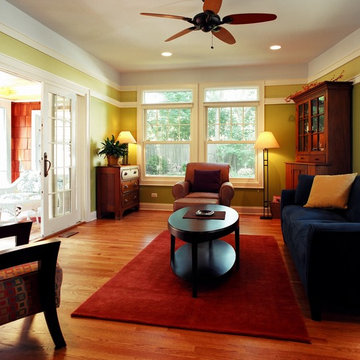
The family room features transom windows, wood flooring and a tall ceiling.
This project was featured in Better Homes & Gardens. You can see more pictures of this home at http://tinyurl.com/3s2nm5r
Photography by Mike Kaskel

This vibrant smoking room in our Vue Sarasota Bay Condominium penthouse build-out shows off the owner's impressive collection of artwork and antique rugs gathered from around the world. Can you see yourself lounging beside those floor-to-ceiling windows overlooking Sarasota Bay?
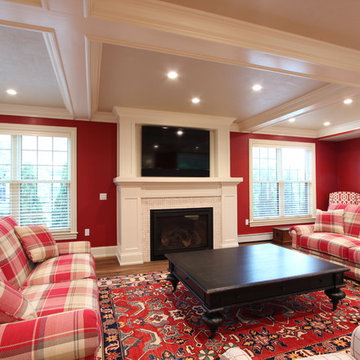
A large flat TV was incorporated into the new fireplace design. A gas insert was selected and paired with marble tile surround.
Red Family Room Design Photos
10
