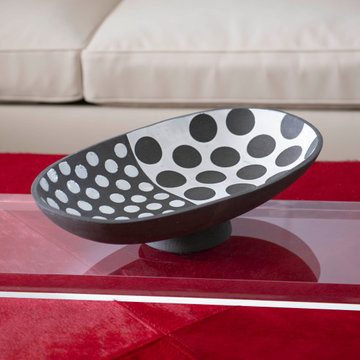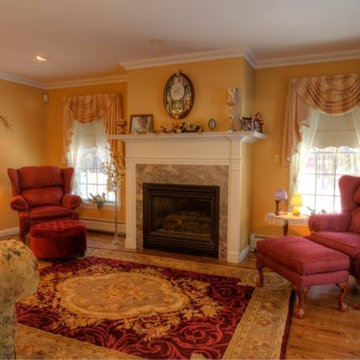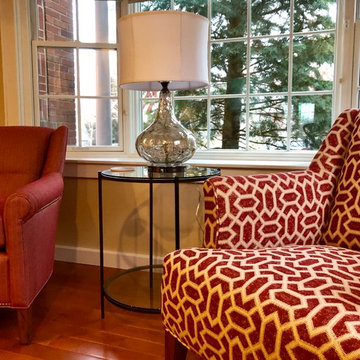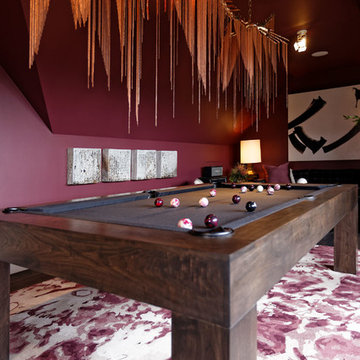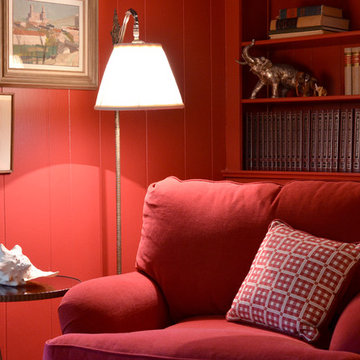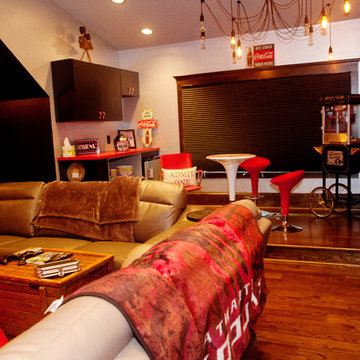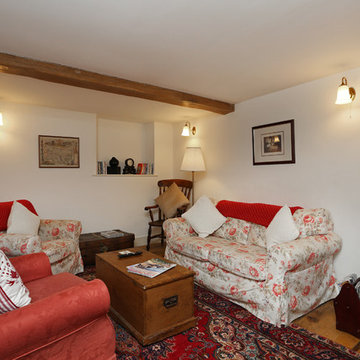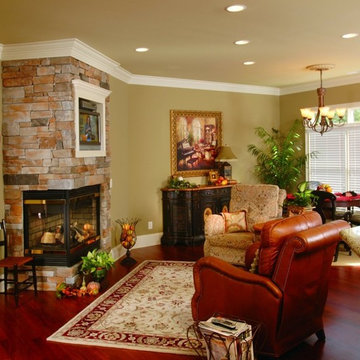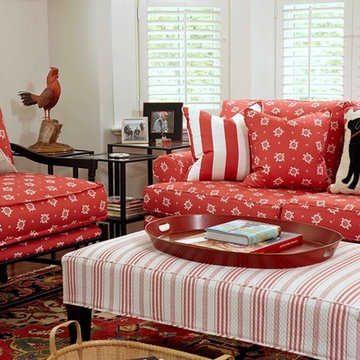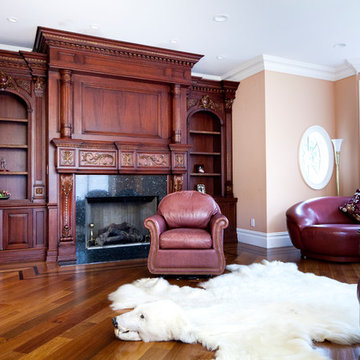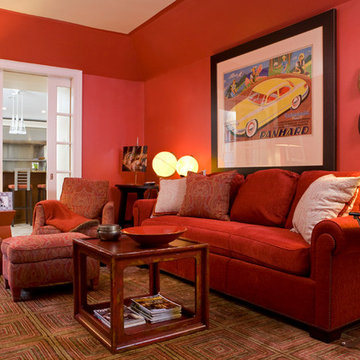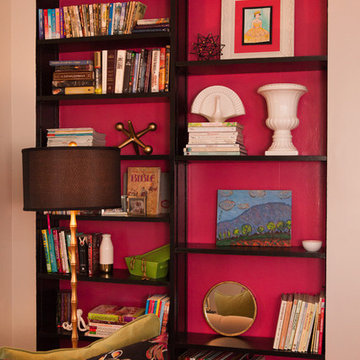Red Family Room Design Photos
Refine by:
Budget
Sort by:Popular Today
141 - 160 of 362 photos
Item 1 of 3
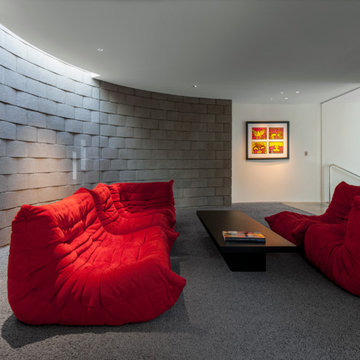
Timmerman Photography
This is a home we initially built in 1995 and after it sold in 2014 we were commissioned to come back and remodel the interior of the home.
We worked with internationally renowned architect Will Bruder on the initial design on the home. The goal of home was to build a modern hillside home which made the most of the vista upon which it sat. A few ways we were able to achieve this were the unique, floor-to-ceiling glass windows on the side of the property overlooking Scottsdale, a private courtyard off the master bedroom and bathroom, and a custom commissioned sculpture Mayme Kratz.
Stonecreek's particular role in the project were to work alongside both the clients and the architect to make sure we were able to perfectly execute on the vision and design of the project. A very unique component of this house is how truly custom every feature is, all the way from the window systems and the bathtubs all the way down to the door handles and other features.
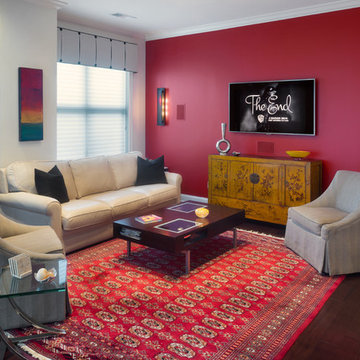
The family room is their place to relax, so we chose a warm red for the walls and comfortable furniture. Several of their collection pieces serve as functional and decorative accents in the room.
Photo credit: Ryan Archer
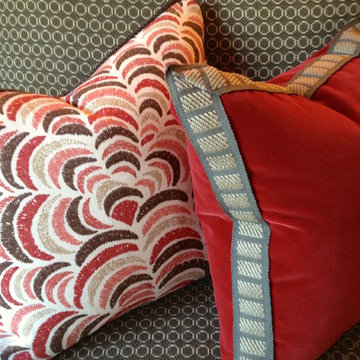
Transitional family room in taupes and reds in a Spanish Style new construction home. Custom made accent pillows in red velvet and John Robshaw print have wide jute tape trim, and thin brown linen cord trim. Taupe woven pattern on the sofa was chosen to disguise any stains in this high-use, child-friendly family room. Photo by Melinda Mandell.
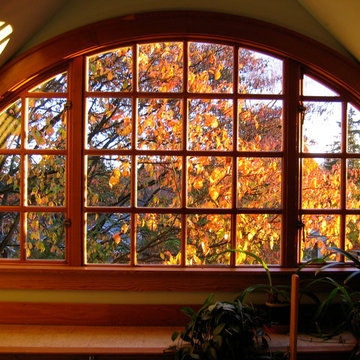
This large true divided light window fills the loft and family room with light.
Photo copyright Lani Johnson
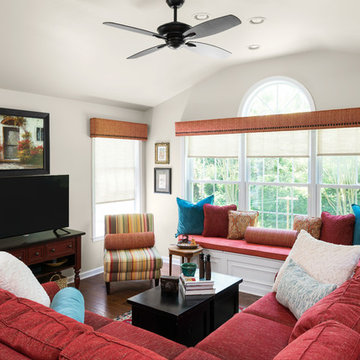
This casual family great room needed some updating. Beautiful new hardwood floors replace wall to wall carpeting, and a new wool area rug anchors the space. Custom window seat cushions, pillows, and window treatments add color, softness and charm to the space. A new red tweed sectional sofa replaces the tired sectional. Photographs by Jon Friedrich
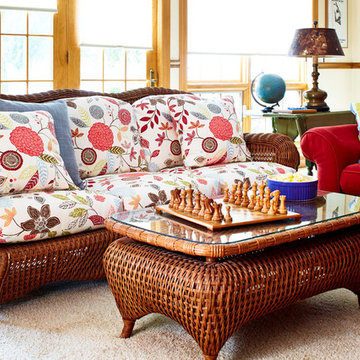
Traditional family room with wicker furniture reupholstered in stylized floral print. Cameron Sadeghpour Photography.
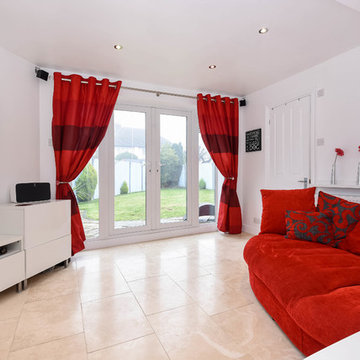
Created a family space and games area, separated from the formal lounge, to create a separate space for those competitive game days!
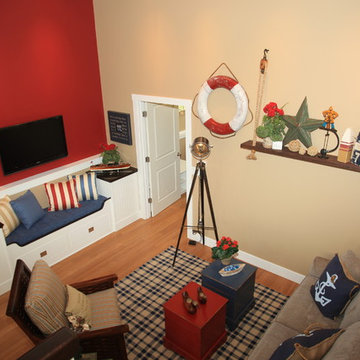
Those "treasure chest" cubes that we've used instead of a coffee table are handy as can be....storage, table space, extra seating....
Red Family Room Design Photos
8
