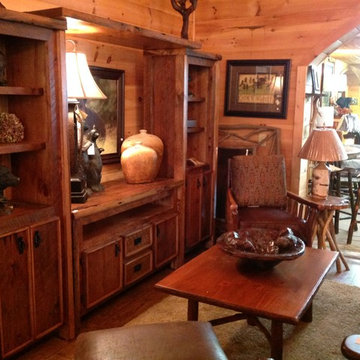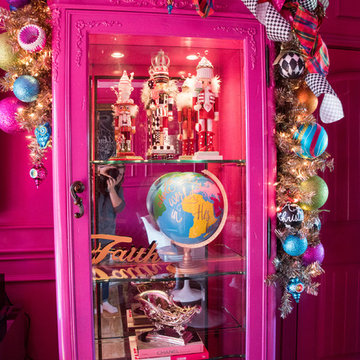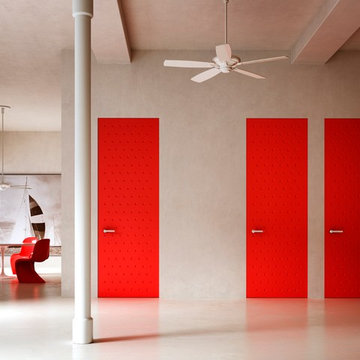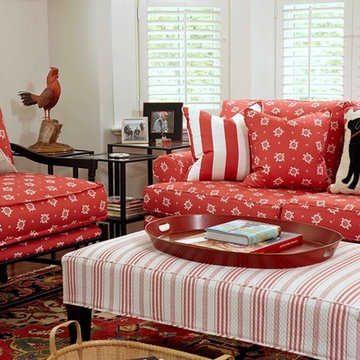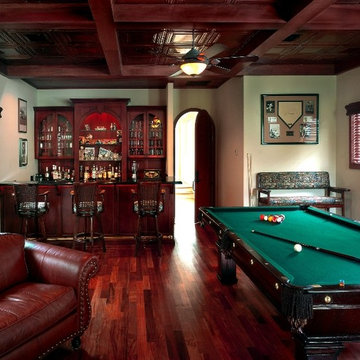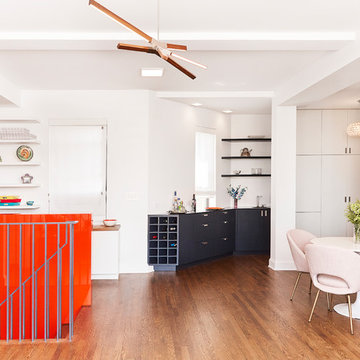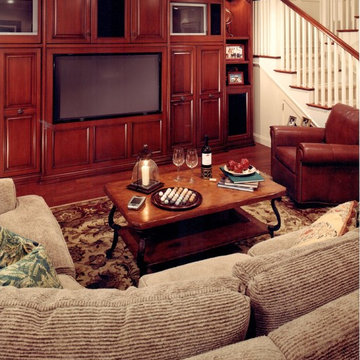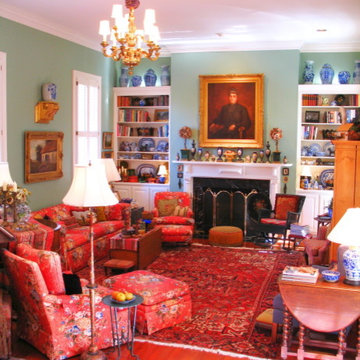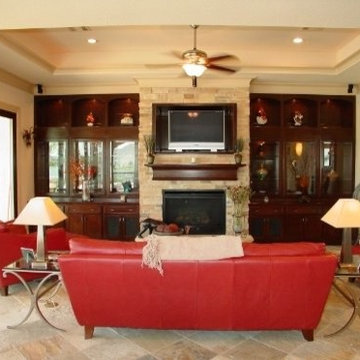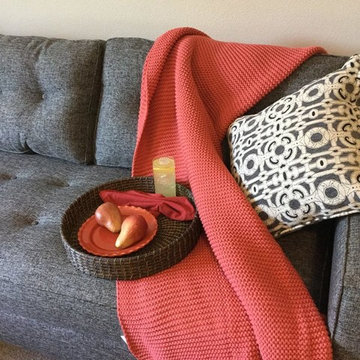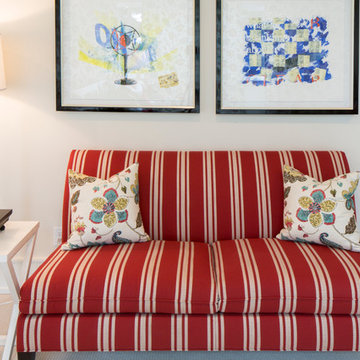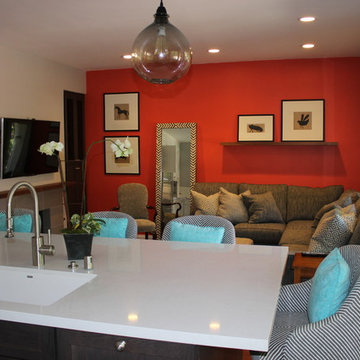Red Family Room Design Photos
Refine by:
Budget
Sort by:Popular Today
161 - 180 of 363 photos
Item 1 of 3
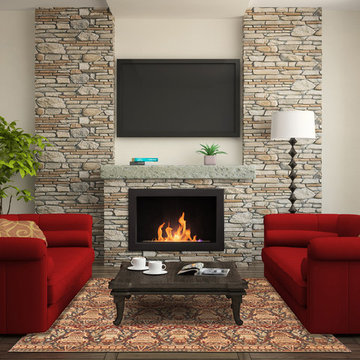
An interesting, artistic pattern plays across this rug from edge to edge. Fun
floral motifs mix with curved shapes and natural elements to create character
that’s a mix of tribal and traditional. Rich ruby reds, bright blues, deep teal-
blues, beiges, and golds blend together in each intricate motif, resulting in a
colorful yet balanced result. This stunning rug would look great against a light or
white floor – its small bursts of ivory and cream would complement lighter tones
wonderfully.
Item Number: AP9-4-12-513
Collection: Chobi Ziegler
Size: 9x12.4
Material: Wool
Knots: 9/9
Color: Multi
Comes with a FREE 30-DAY RETURN Guarantee!
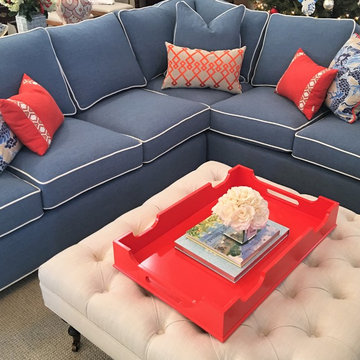
Custom sectional by MT Company, ottoman in Crypton Home and lacquered ottoman tray by Oomph. Design by Allison Mattison of Trellis Home Design in Hingham, MA.
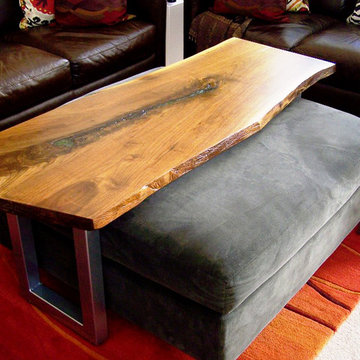
This wonderful organic slice of solid walnut became the highlight of this table top which was customized into a moveable cocktail table fitting over a comfortable ottoman. The dual purpose of these pieces serve the functionality very well. And one more addition to the walunt table is a show stopper in which it adds color with recycled glass in resin in the center of the table and accent lighting and conversation to the mix. The carpeting has since been replaced with varying width engineered cherry hardwood.
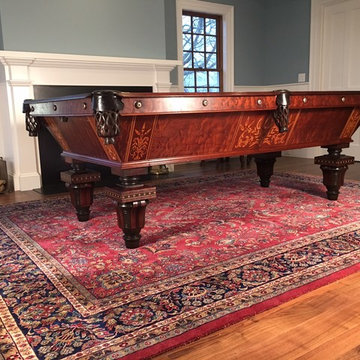
Wide plank rift and quartersawn Walnut solid wide plank wood flooring custom made by Hull Forest Products, www.hullforest.com. Nationwide shipping 1-800-928-9602. Product shown is a mix of 3-6" plank widths and 4 to 10 foot+ plank lengths, with an average plank length of 6.5 feet.
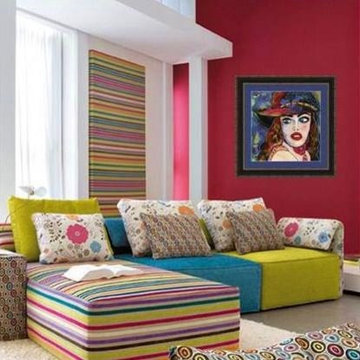
This is a virtual representation of original artwork by Penelope Przekop shown in a colorful living room.
The art work is shown here as a framed print.
Original Artwork:
What Did She Say?
12" x 12"
Acrylic, Ink & Pastel

The family room is the primary living space in the home, with beautifully detailed fireplace and built-in shelving surround, as well as a complete window wall to the lush back yard. The stained glass windows and panels were designed and made by the homeowner.
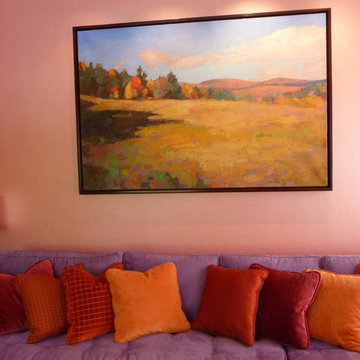
Cuddle up on this purple sectional from Duralee to watch TV and gather with the family.
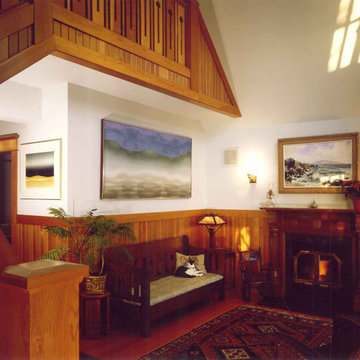
The family room has a soaring cathedral ceiling open to the loft above.
Photo copyright William Hegy
Red Family Room Design Photos
9
