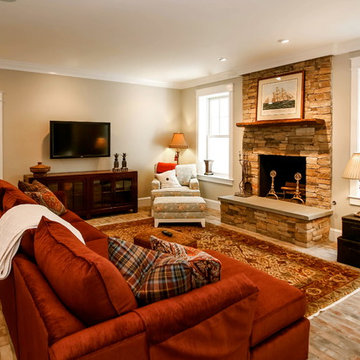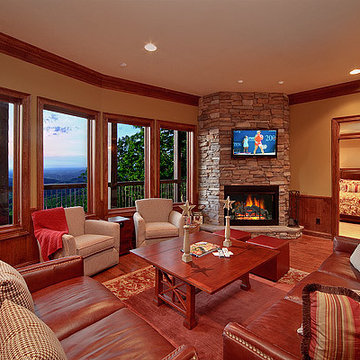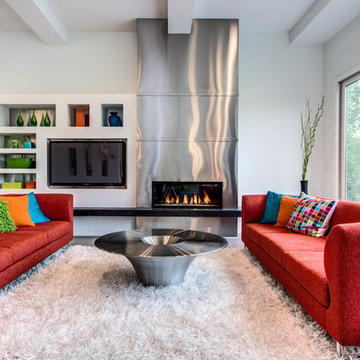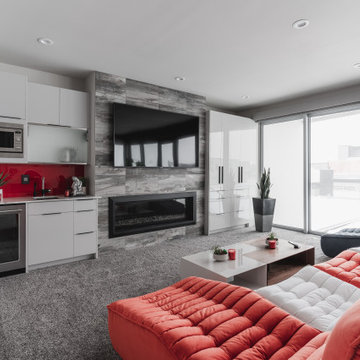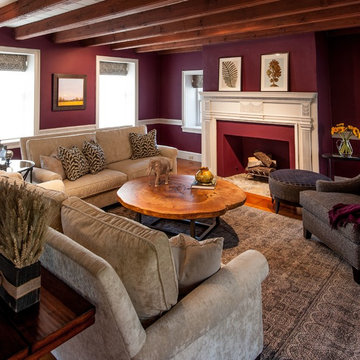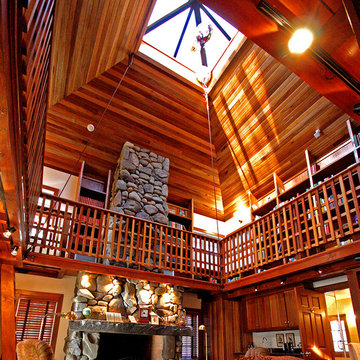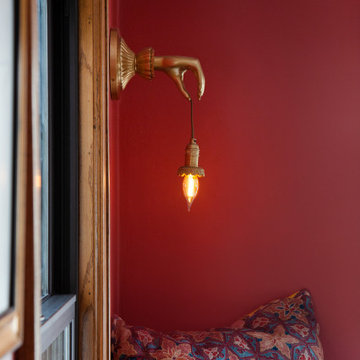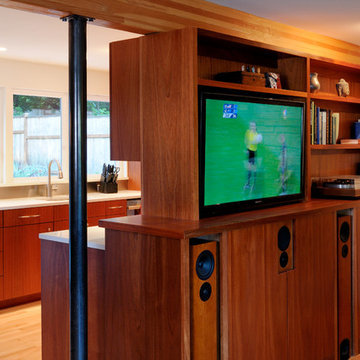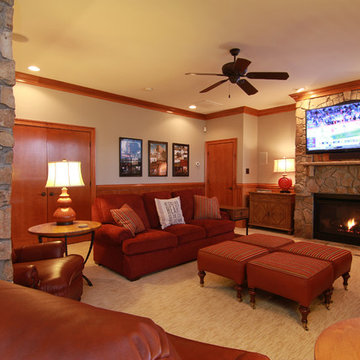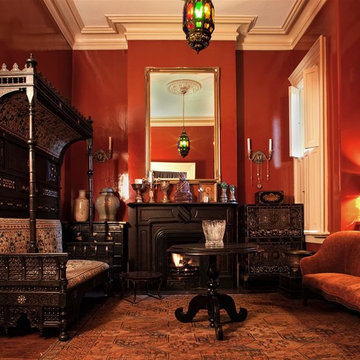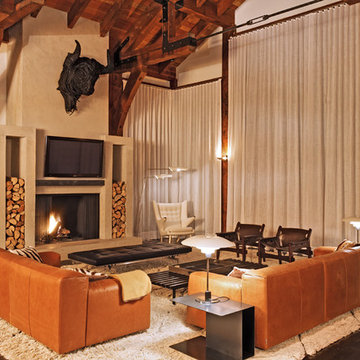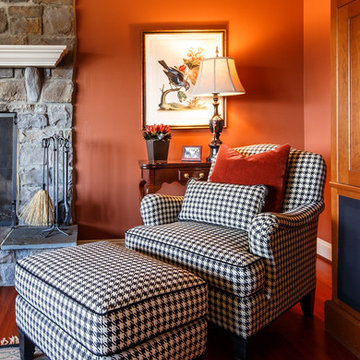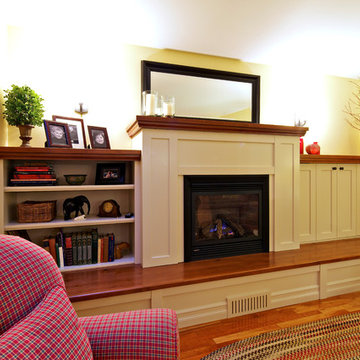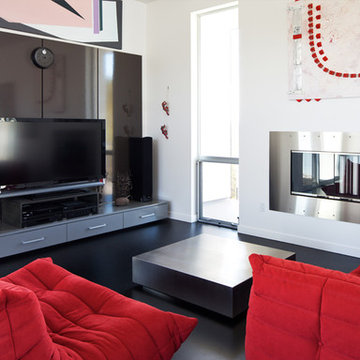Red Family Room Design Photos
Refine by:
Budget
Sort by:Popular Today
41 - 60 of 480 photos
Item 1 of 3

The new family room remains sunken with a decorative structural column providing a visual reflection about the centerline of a new lower-profile hearth and open gas flame, surrounded by slab stone and mantle made completely of cabinetry parts. Two walls of natural light were formed by a 90 square foot addition that replaced a portion of the patio, providing a comfortable location for an expandable nook table. The millwork and paint scheme was extended into the foyer, where we put a delightful end to our final touches on this home.

The snug was treated to several coats of high gloss lacquer on the original panelling by a Swiss artisan and a bespoke 4m long sofa upholstered in sumptuous cotton velvet. A blind and cushions in coordinating paisley from Etro complete this decadent and comfortable sitting room.
Alex James
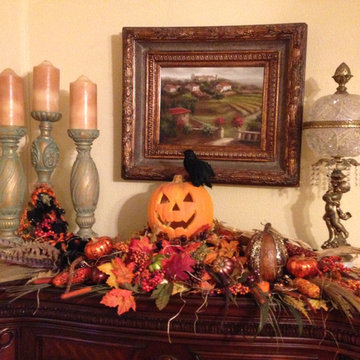
Let Belle Maison Living create a spooky, Halloween mantel decoration for you.
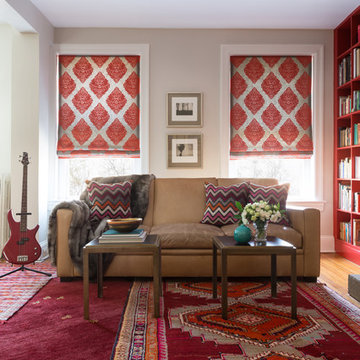
Dramatic red and gray medallion Roman Shades, layered Persian rugs, and a leather sofa in an eclectic DC Library/Famiy room. Photo credit: Angie Seckinger
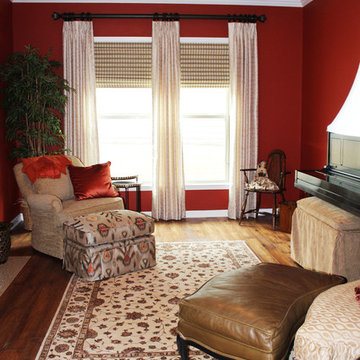
Decorated in warm tones, this Hearth Room features Pleated Draperies, Bamboo Shades, Custom Upholstered Seating, Custom Upholstered Ottoman & Piano Bench.
Red Family Room Design Photos
3
