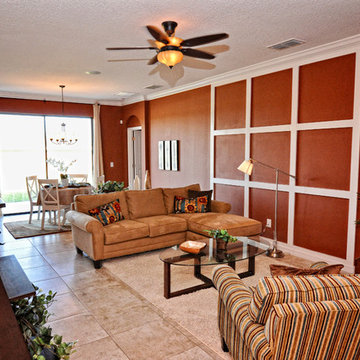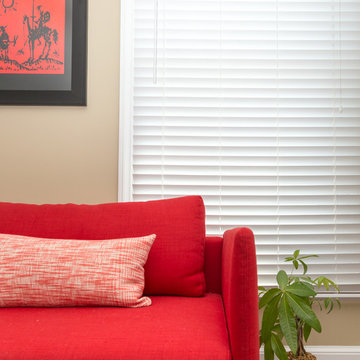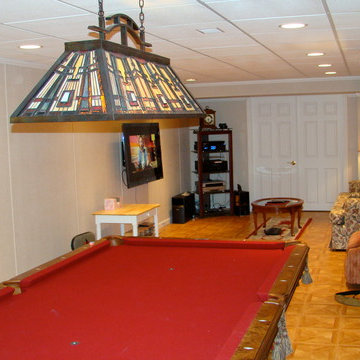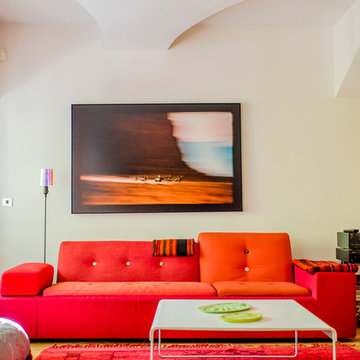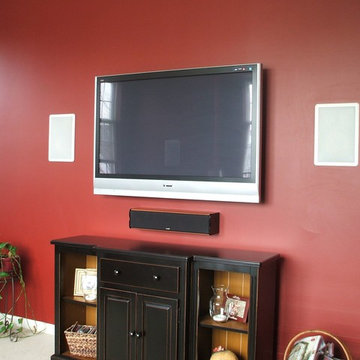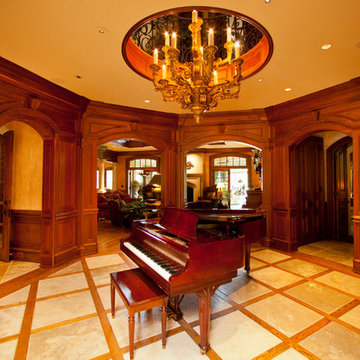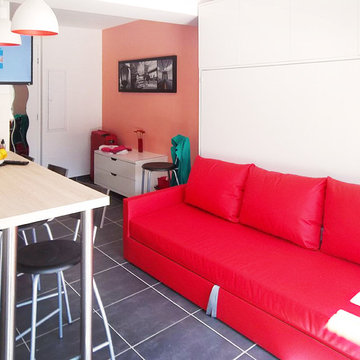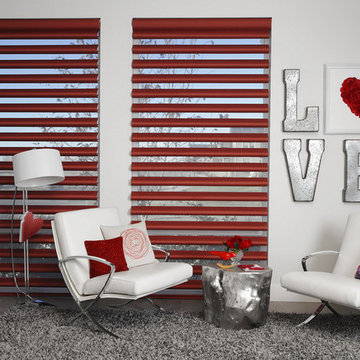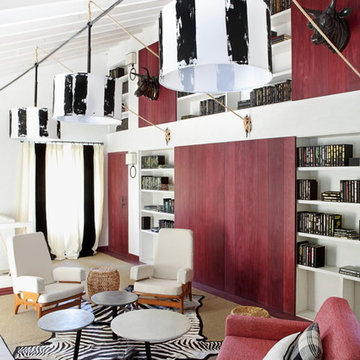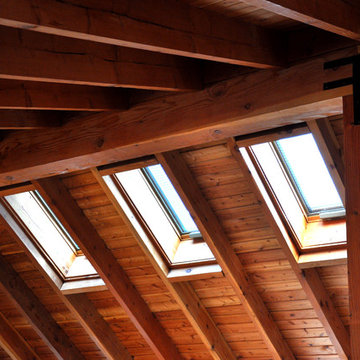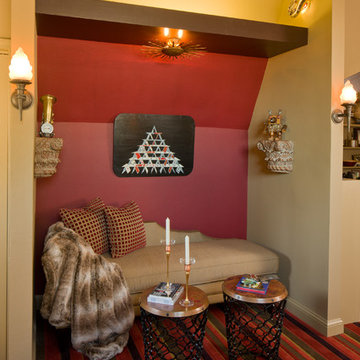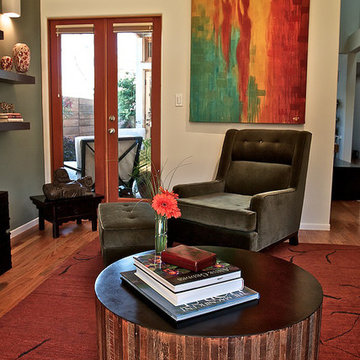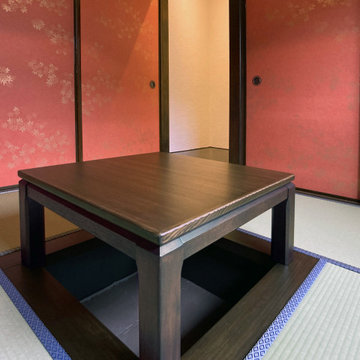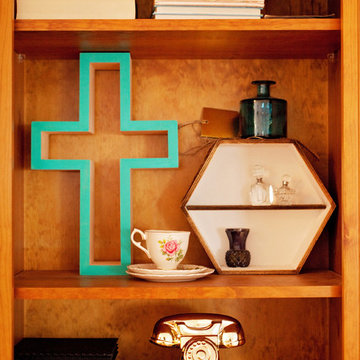Red Family Room Design Photos with No Fireplace
Refine by:
Budget
Sort by:Popular Today
181 - 200 of 272 photos
Item 1 of 3
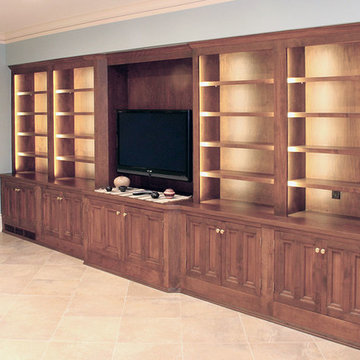
To accommodate an extensive collection of books a custom bookcase complete with led strip lighting was installed in the remodeled basement. A home entertainment center was added to the center of the bookcase assembly. The soffit above the bookcase cleverly conceals the revamped heating and air conditioning ducts that service this room. New Pella Architectural Series casement windows filter natural light into the basement through the restored window wells.
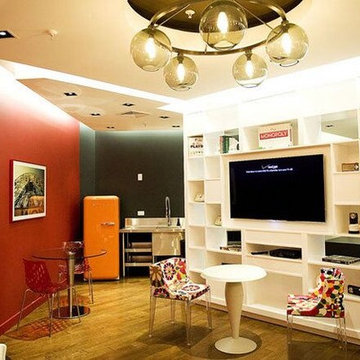
The lounge space includes a small kitchenette and dining area. The cove lighting provides an even glow around the perimeter of the space and downlights give general lighting. The pendant was used to visually acknowledge the dining space against the more robust lighting in the active areas of the lounge.
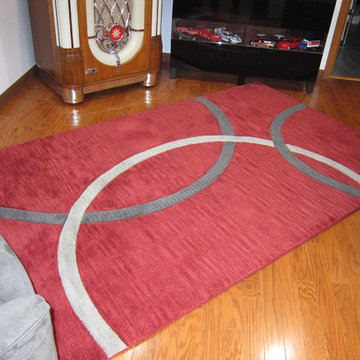
This client designed their rug in the Bockrath Custom Rug Studio. They knew the pattern and design they wanted to achieve and our artisans created a scaled template. The client then selected the carpeting to be used in their rug from our showroom.
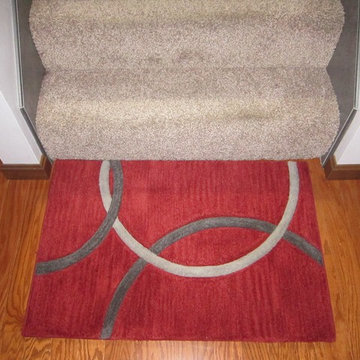
This client designed their rug in the Bockrath Custom Rug Studio. They knew the pattern and design they wanted to achieve and our artisans created a scaled template. The client then selected the carpeting to be used in their rug from our showroom.
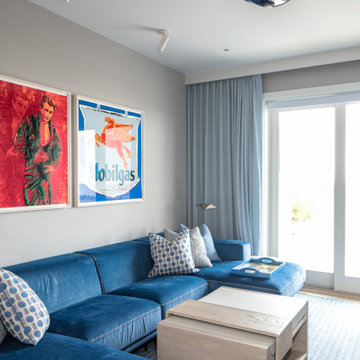
Incorporating a unique blue-chip art collection, this modern Hamptons home was meticulously designed to complement the owners' cherished art collections. The thoughtful design seamlessly integrates tailored storage and entertainment solutions, all while upholding a crisp and sophisticated aesthetic.
This luxurious living space features a plush, velvet blue couch adorned with cushions and matching carpets that add depth and warmth to the space. The walls are decorated with beautiful artwork and carefully selected decor, creating an inviting and stylish ambience.
---
Project completed by New York interior design firm Betty Wasserman Art & Interiors, which serves New York City, as well as across the tri-state area and in The Hamptons.
For more about Betty Wasserman, see here: https://www.bettywasserman.com/
Red Family Room Design Photos with No Fireplace
10
