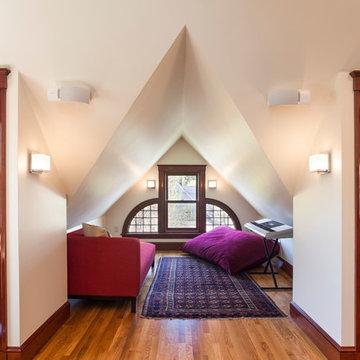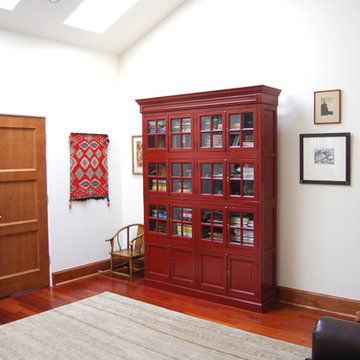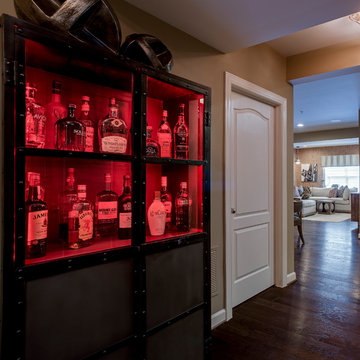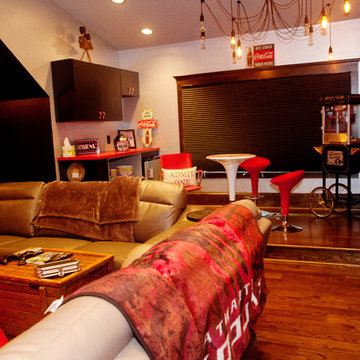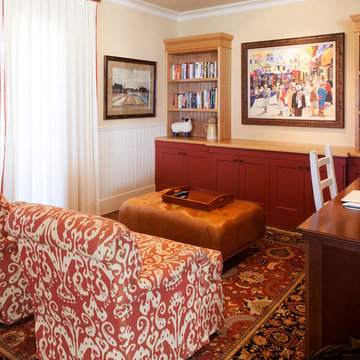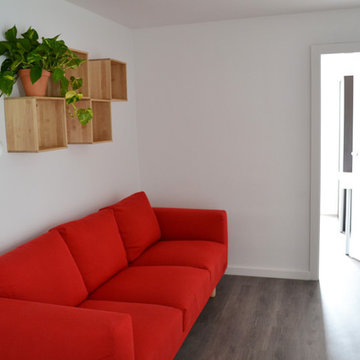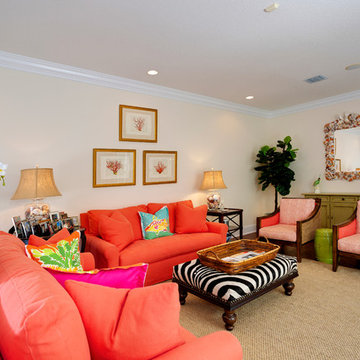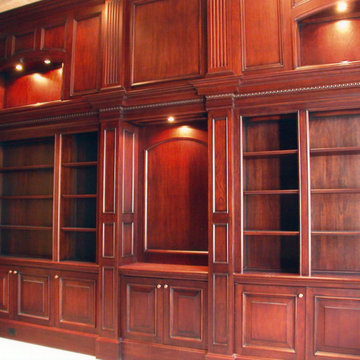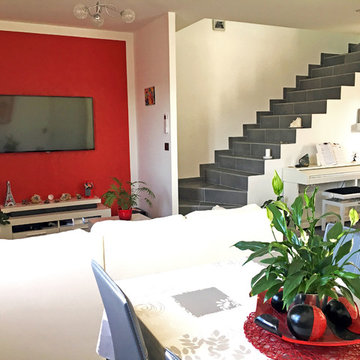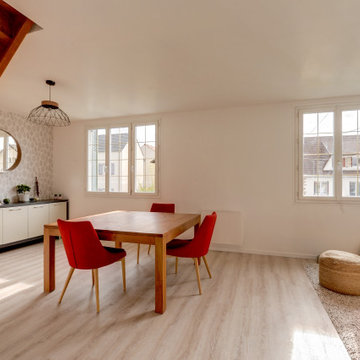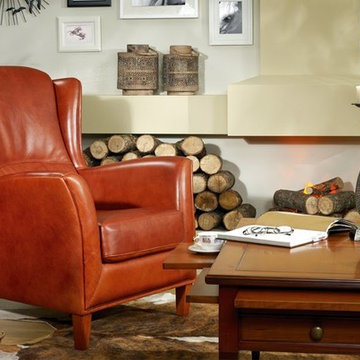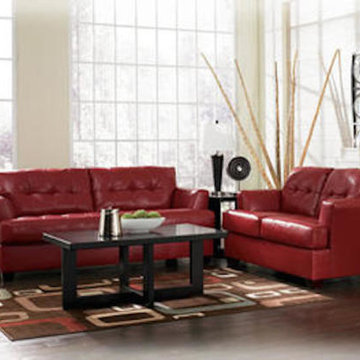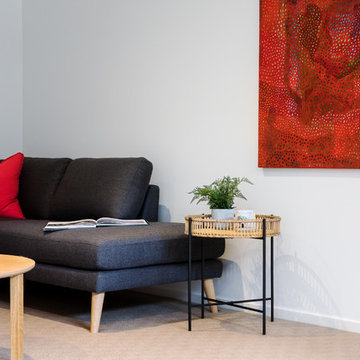Red Family Room Design Photos with No Fireplace
Refine by:
Budget
Sort by:Popular Today
241 - 260 of 272 photos
Item 1 of 3
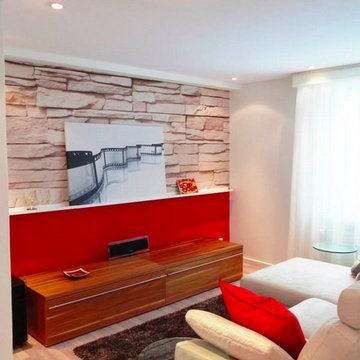
Starke Farbkontraste sind hier in Norddeutschland eher unerwünscht. Für eine brasilianische Mentalität aber genau richtig.
Wohnzimmer mit Heimkino. Die vorgefundenen alten Deckenpaneele sind jetzt durch die neue Spanndecke verdeckt. Dort ist auch das neue Lichtkonzept integriert. Licht und Leinwand sind über Fernbedienung steuerbar.
Foto:Susanne Schreiber-Beckmann, Celle
Interior Designerin
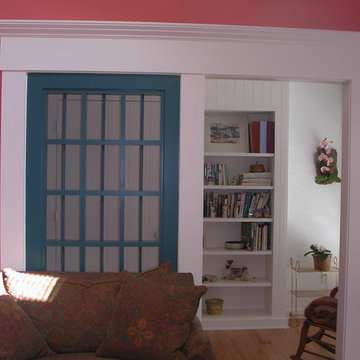
A DOOR-SIZE SCREEN between the family room and reading nook carries on the theme of screens.
CATCHING A GLIMPSE OF A ROOM through a screen makes an interesting experience of walking through this house.
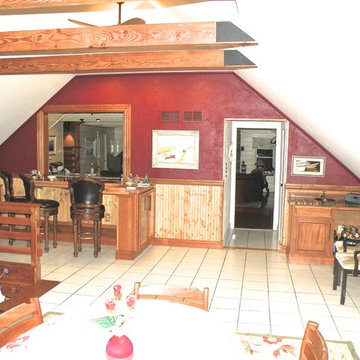
The rich Red color really enhances the natural wood theme. White would look too stark/barren.
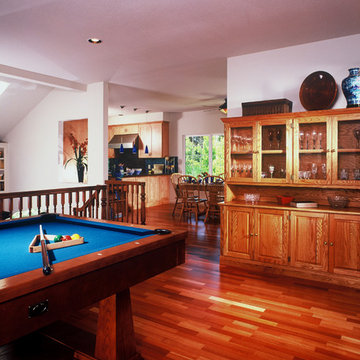
Transitional family room/ recreational space with a built in bar, pool table and hardwood floors.
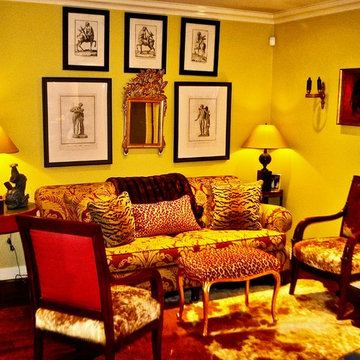
The family or great room shown here had a single issue: it was in the center of the home without any natural light. The solution was to use warm bright colors, like the Farrow and Ball paint on the walls, to enliven the room and make it feel as if it did have some natural illumination. Reds and neutral chocolate browns in the furniture and flooring grounds the room. Hair on hide used on the empire style chairs, as well as a rug on the floor, give a hint at South West living and also keep the styling from being too formal.
All photos are by the designer.
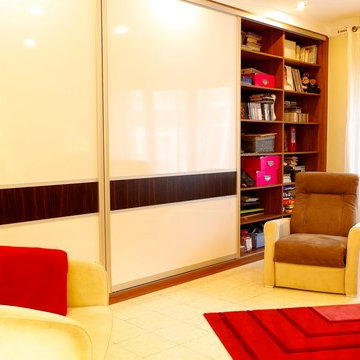
Les clients souhaitaient avoir 2 espaces en un. Le premier avoir un meuble TV avec tous les équipements modernes, le tout dans un meuble qui permette de cacher les nombreux livres du couple.
Le deuxième souhait était de pouvoir changer d'ambiance et de meubler le mur avec une bibliothèque ton bois, tout en cachant la TV.
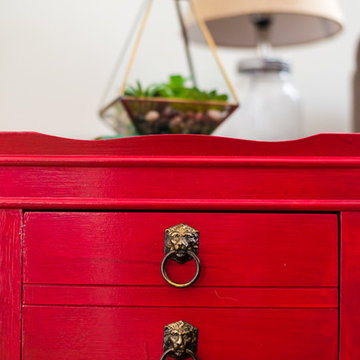
Using SW 7588, "Show Stopper" paint, I painted these vintage nightstands belonging to my great-grandmother. I currently use them as end tables, and they make quite a statement in the room!
Photo credit: Caroline Maguire Photography
Red Family Room Design Photos with No Fireplace
13
