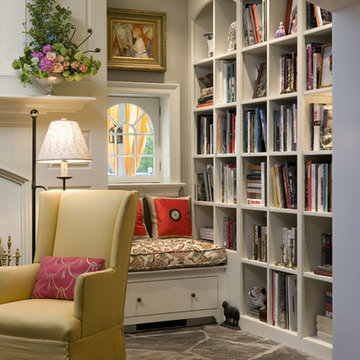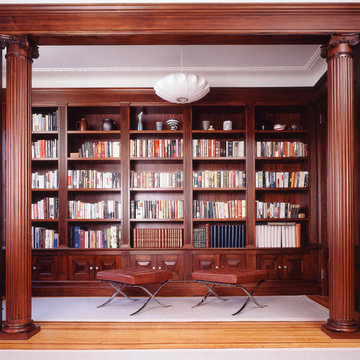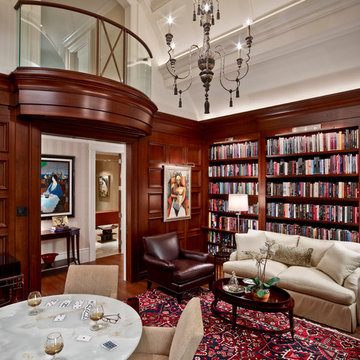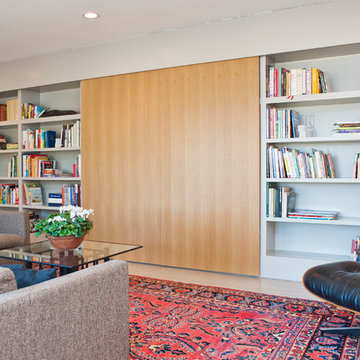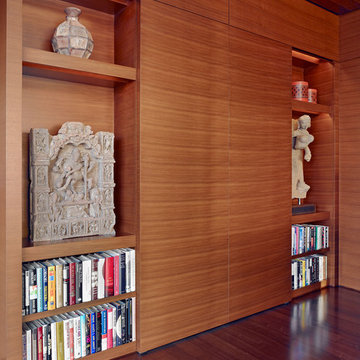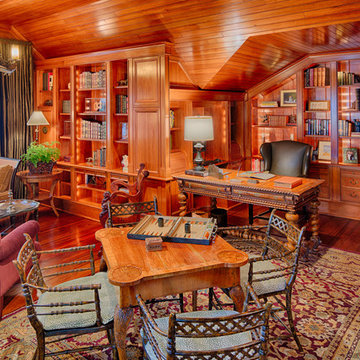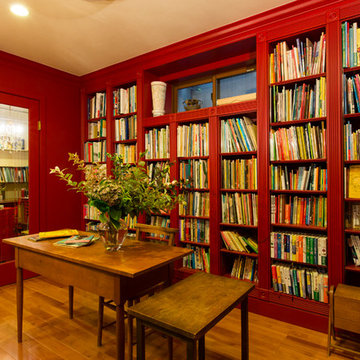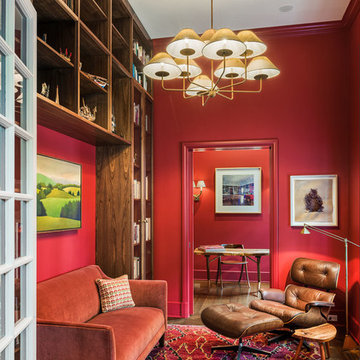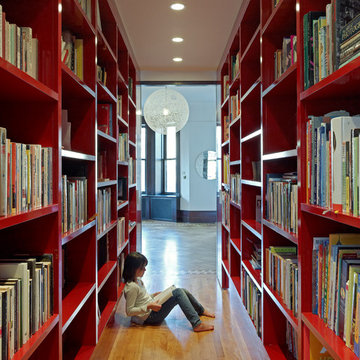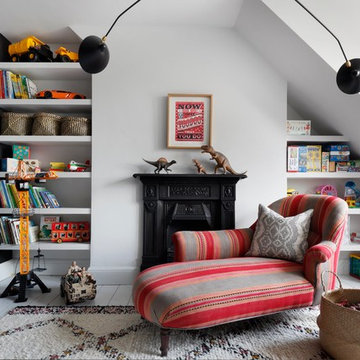33 Red Home Design Photos

The clients wanted us to create a space that was open feeling, with lots of storage, room to entertain large groups, and a warm and sophisticated color palette. In response to this, we designed a layout in which the corridor is eliminated and the experience upon entering the space is open, inviting and more functional for cooking and entertaining. In contrast to the public spaces, the bedroom feels private and calm tucked behind a wall of built-in cabinetry.
Lincoln Barbour
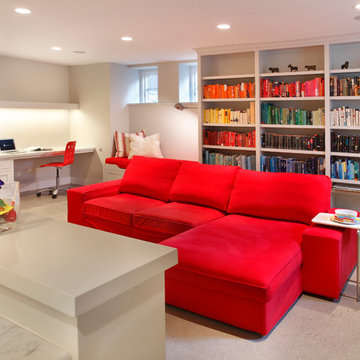
Beautiful updated basement remodel in Kenwood neighborhood to create a bright beautiful space to spend time with family
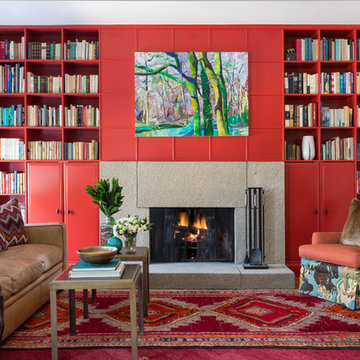
Red built-in bookcases, layered Persian rugs, and a concrete fireplace enliven this eclectic Library/Famiy room. Photo credit: Angie Seckinger
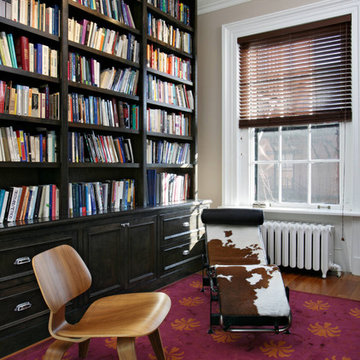
Floor to ceiling bookshelves are added to maximize storage for the client's extensive book collection. The wood mimicas the existing fireplace surround seamlessley integrating the old with the new. Modern furniture and a colorful rug add an updated look to the room.
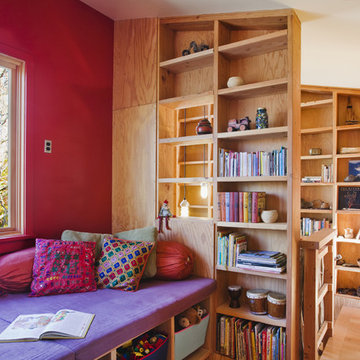
A built-in bench off the upper hall marks the entry below. Exposed framing maximizes the storage and display possibilities.
© www.edwardcaldwellphoto.com
33 Red Home Design Photos
1





















