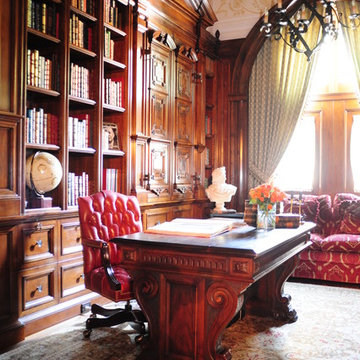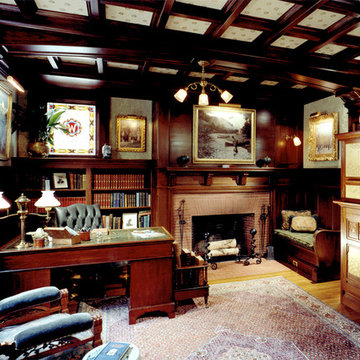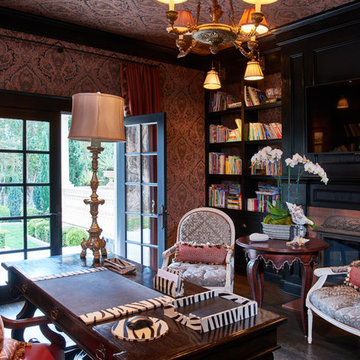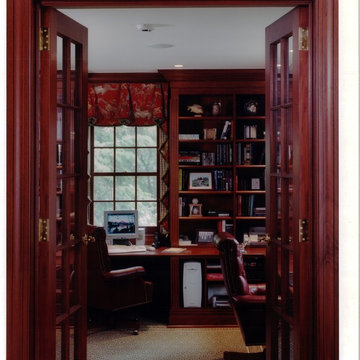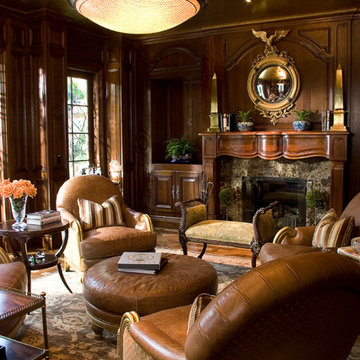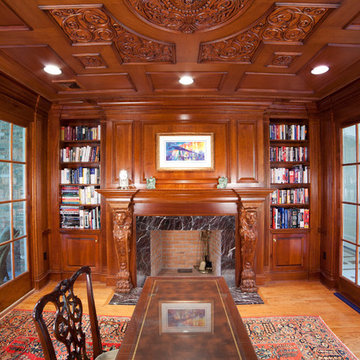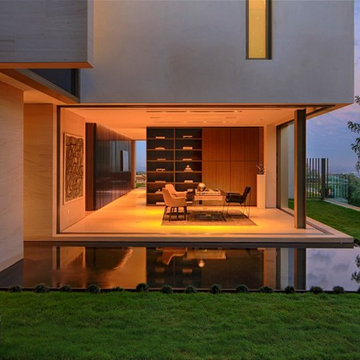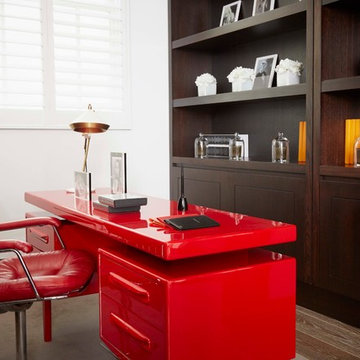Red Home Office Design Ideas
Refine by:
Budget
Sort by:Popular Today
21 - 40 of 132 photos
Item 1 of 3
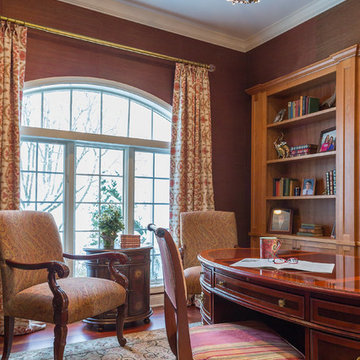
The lady of the house has a sophisticated and elegant study. Quite different from the kitchen counter piles of paper found in so many homes. The beautiful oval desk placed in the center of the room has file drawers and a book shelf on the front of the desk. There is easy access to the credenza behind the desk and a clear line of sight to the flat screen TV. Grass cloth wallpaper, sumptuous fabrics, hardwood floors, and a timeless oriental area rug come together to make this a comfortable and functional command central for a busy family.

The home office for her features teal and white patterned wallcoverings, a bright red sitting chair and ottoman and a lucite desk chair. The Denver home was decorated by Andrea Schumacher Interiors using bold color choices and patterns.
Photo Credit: Emily Minton Redfield
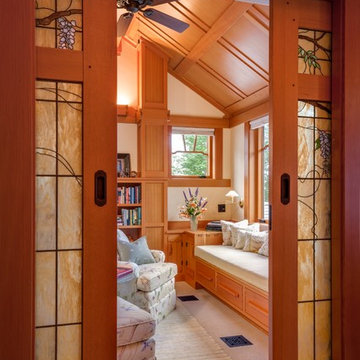
Detail of the pocket doors separating the office space from the Master bedroom showing the built-in window seat beyond.
Brian Vanden Brink Photographer
Stained Glass by John Hamm: hammstudios.com
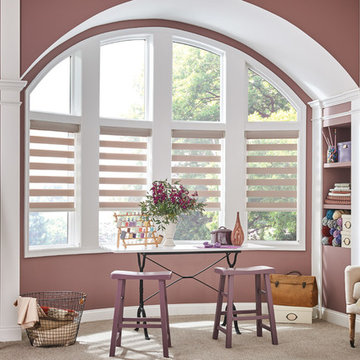
Color can connect your room with a mood. Use your artist’s eye to pick from our layered shades palette and create a feeling that you love.
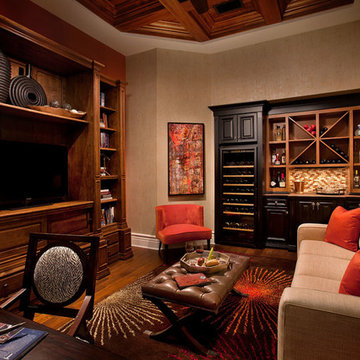
Study: This home office is a working and relaxing area for the Homeowners. Lots of storage for good reading books and beautiful accessories along with a Wine/Wet Bar Area for all of the favorite Cocktails. The use of Dark, Medium wood tones punched with vibrant colors of orange, green and blue creates a masculine yet fun living space

This exclusive guest home features excellent and easy to use technology throughout. The idea and purpose of this guesthouse is to host multiple charity events, sporting event parties, and family gatherings. The roughly 90-acre site has impressive views and is a one of a kind property in Colorado.
The project features incredible sounding audio and 4k video distributed throughout (inside and outside). There is centralized lighting control both indoors and outdoors, an enterprise Wi-Fi network, HD surveillance, and a state of the art Crestron control system utilizing iPads and in-wall touch panels. Some of the special features of the facility is a powerful and sophisticated QSC Line Array audio system in the Great Hall, Sony and Crestron 4k Video throughout, a large outdoor audio system featuring in ground hidden subwoofers by Sonance surrounding the pool, and smart LED lighting inside the gorgeous infinity pool.
J Gramling Photos
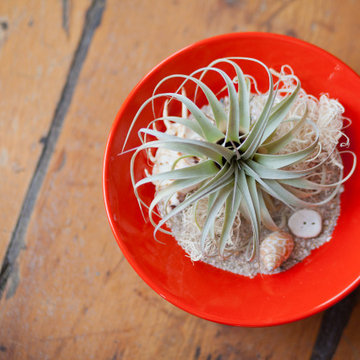
This Mid Century Modern inspired planter was designed by Blooming Desert Design + Build (formally Steel Life, our sister company). Made locally from upcycled materials and created for the Modern and Mid Century Modern design lover. This item has been discontinued for mass production.
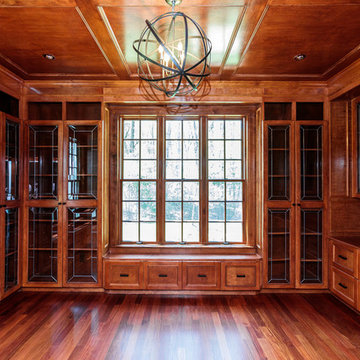
Exquisitely renovated with sophisticated finishes, this six bedroom distinctive Colonial will impress you. The newly installed chef's kitchen is brimming with style and functionality. Those who love to cook will be inspired to entertain in the open floor plan. The palatial entry with custom millwork and the formal dining room with elegant herringbone wood floors will impress your guests. A sun-lit breakfast area flows into the re-styled family room which is highlighted by a stone fireplace. Upstairs, five spacious bedrooms and four updated bathrooms are thoughtfully designed. The extravagant master bedroom suite contains two walk-in closets, a private sitting room and a luxuriously appointed bathroom. The third floor includes an impressive loft-like sixth bedroom with en-suite bathroom. The finished lower level features a gym, full bathroom and entertainment room. A sport court and a three car garage complete this exceptional home.
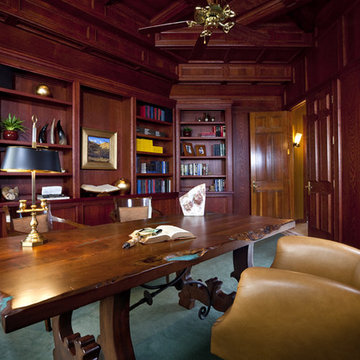
A masculine space with paneled walls in rich cherry wood features a custom desk in mesquite with turquoise inlays.
photos by Jerry Portelli Photography
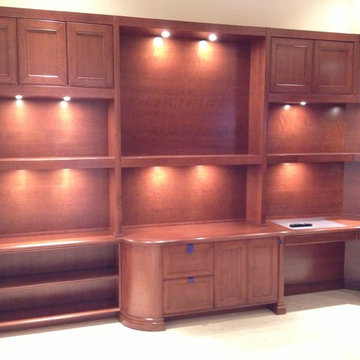
Cherry, wrap around, Home Office, custom shutters, window seat, radius shelving, radius base molding,arch over window, light soffits, dual workspaces,Doug Ramsay, Man's Cave, Built in Den, Cherry Office, Custom Home Office, Custom Den, Transitional Den,
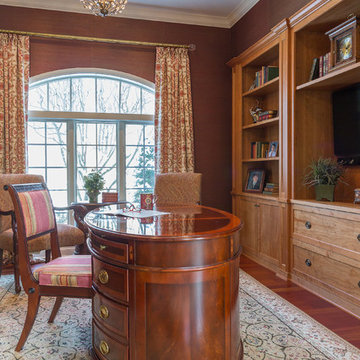
The lady of the house has a sophisticated and elegant study. Quite different from the kitchen counter piles of paper found in so many homes. The beautiful oval desk placed in the center of the room has file drawers and a book shelf on the front of the desk. There is easy access to the credenza behind the desk and a clear line of sight to the flat screen TV. Grass cloth wallpaper, sumptuous fabrics, hardwood floors, and a timeless oriental area rug come together to make this a comfortable and functional command central for a busy family.
Red Home Office Design Ideas
2

