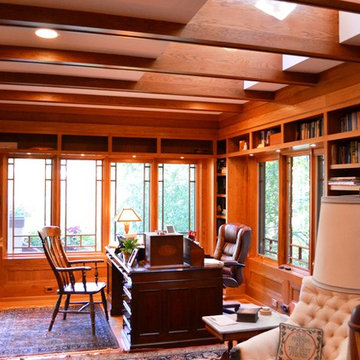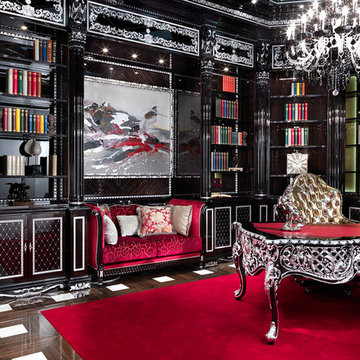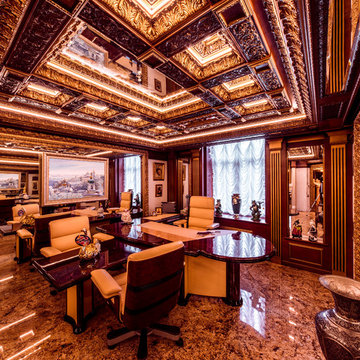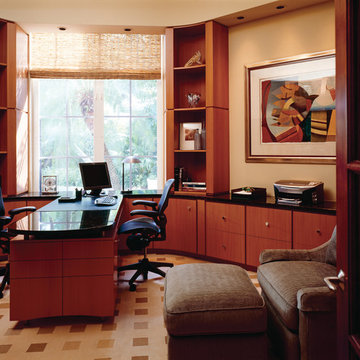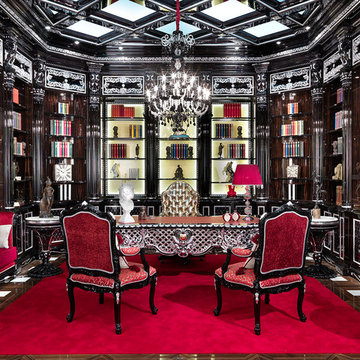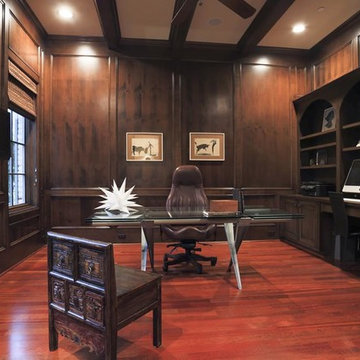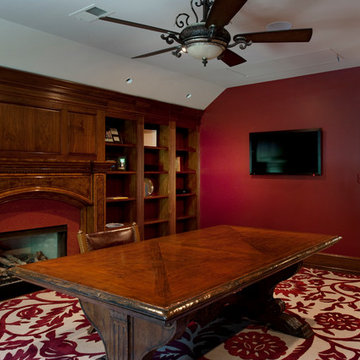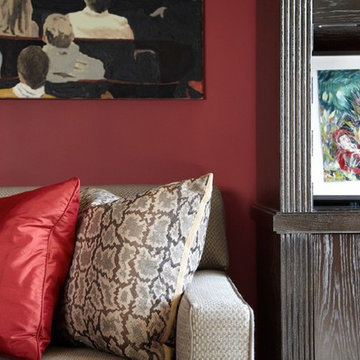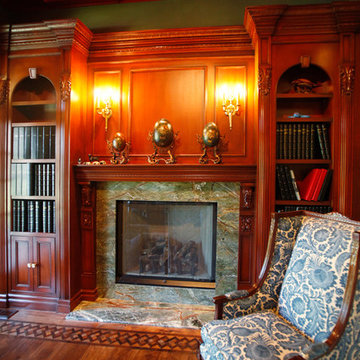Red Home Office Design Ideas
Refine by:
Budget
Sort by:Popular Today
61 - 80 of 132 photos
Item 1 of 3
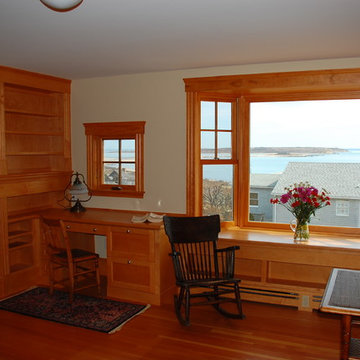
View out of study. The client wanted a secluded reading study to hold his large library while also taking advantage of the view over his neighbor's house. In addition the bay window gives a great seating spot.
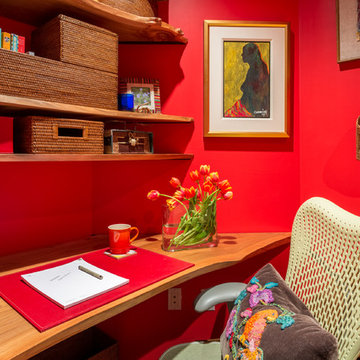
No windows? Bright colors, then! Work energized not just by the coffee or tea, but by tucking in to a space radiant with vitality.
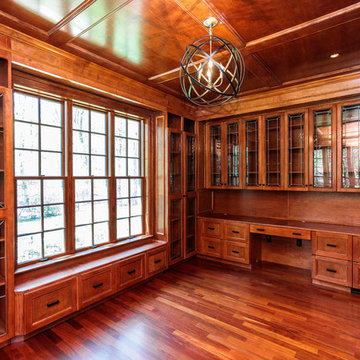
Exquisitely renovated with sophisticated finishes, this six bedroom distinctive Colonial will impress you. The newly installed chef's kitchen is brimming with style and functionality. Those who love to cook will be inspired to entertain in the open floor plan. The palatial entry with custom millwork and the formal dining room with elegant herringbone wood floors will impress your guests. A sun-lit breakfast area flows into the re-styled family room which is highlighted by a stone fireplace. Upstairs, five spacious bedrooms and four updated bathrooms are thoughtfully designed. The extravagant master bedroom suite contains two walk-in closets, a private sitting room and a luxuriously appointed bathroom. The third floor includes an impressive loft-like sixth bedroom with en-suite bathroom. The finished lower level features a gym, full bathroom and entertainment room. A sport court and a three car garage complete this exceptional home.
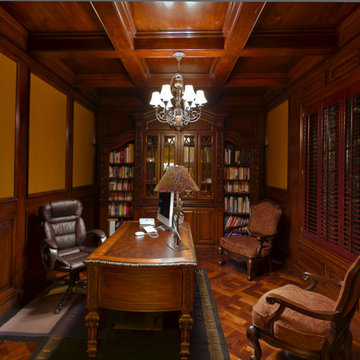
Custom home office/library/study with all wood and fabric paneling, wood coffered ceiling. custom wood floor and custom built-in bookcase.
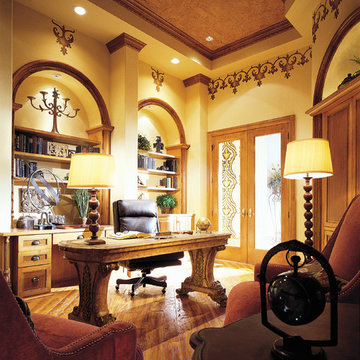
Study. The Sater Design Collection's luxury, Tuscan home plan "Fiorentino" (Plan #6910). saterdesign.com
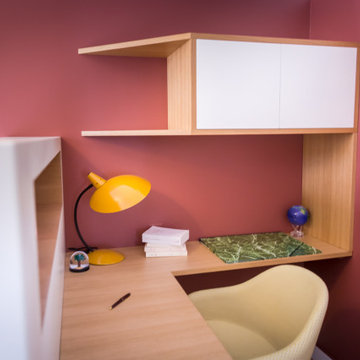
Demi-cloison formant :
> d'un côté une tête de lit avec une niche intégrée en chêne,
> de l'autre un bureau au plateau en chêne et un caisson de rangement mural, 2 portes battantes, ouverture par pression.
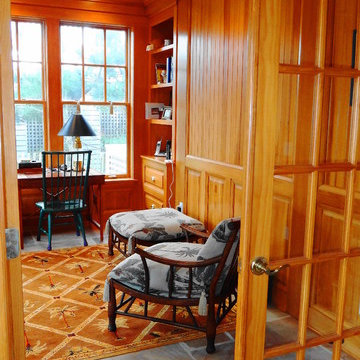
Beach house study with stone floor and pine paneled walls.
Boardwalk Builders, Rehoboth Beach, DE
www.boardwalkbuilders.com
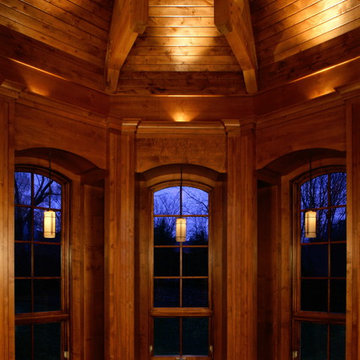
More of a reading room than an office this octagonal room includes a two stepped wood truss ceiling all mounted to a large center hub with drip ball base. Each window is a bench seat with access to flanking bookcases.
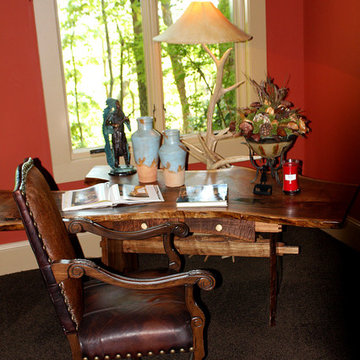
The guest bedroom in the Southern Living home had a space as an office. This spectacular desk was made of 200 year old Black Walnut. The antler floor lamp stood proudly before the window.
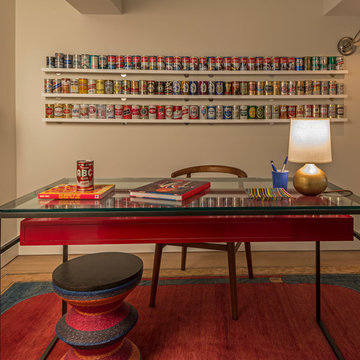
In the upstairs study you will find a total of 145 1970s beer cans shelved across the wall.
Photos by Marco Ricca
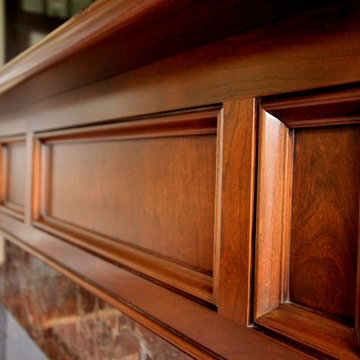
We took on everything in this study. We did all the mill work and prefinished it at the shop so the color would be a perfect match to the cabinetry. The cabinets themselfs are beaded inset with raised panel doors. There is a coffered ceiling that ties into the cabinetry. The counter tops are 1 1/2" thick cherry. The furniture toes are part of the frames and scribe to the floor. There is cabinet lighting under the shelves. There are remote control drawer locks on the left and right side drawers.
Photo Melis Kemp
Red Home Office Design Ideas
4
